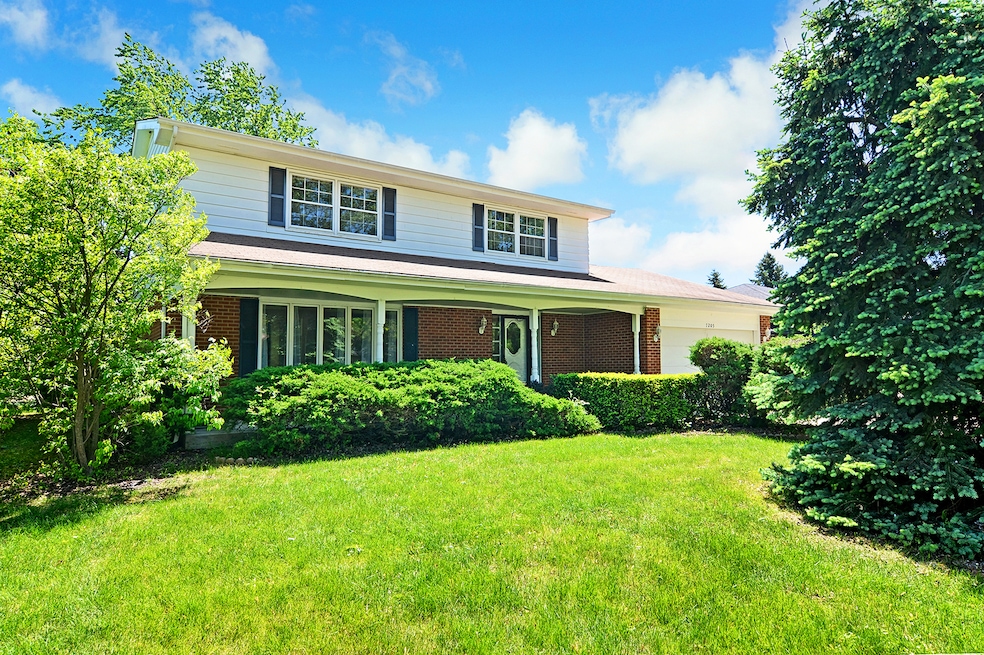
7205 Walden Ln Darien, IL 60561
Highlights
- Recreation Room
- Wood Flooring
- Laundry Room
- Downers Grove South High School Rated A
- Patio
- 2-minute walk to Birchwood Park
About This Home
As of July 2025Welcome home! You don't want to miss this spacious two story 4 bedroom, 2.1 bath, finished basement home on 75'x128' lot adjacent to park in excellent location. Hardwood floors flow through the large living room, dining room and all bedrooms. Oversized kitchen/ breakfast room opens to family room with fireplace. This open layout provides comfortable living spaces to relax and entertainment spread out. Newer refrigerator and cook top (2018). First floor laundry added in 2023. Master bedroom has private bath with new tile (2024) in shower surroundings. Newer roof (2017), exterior aluminum siding painted in 2021, new garage door in 2018, Central air condition (2011). Exterior full brick on first floor. Wonderful front porch for you to relax and enjoy. Easy access to I-355, I -55 expressways and Metra. Close to schools, shopping and restaurants. Bring your decoration ideas to update this sweet home if desired. Sold as is.
Last Agent to Sell the Property
Golden Paradise LLC License #471004601 Listed on: 05/15/2025
Home Details
Home Type
- Single Family
Est. Annual Taxes
- $10,646
Year Built
- Built in 1977
Lot Details
- Lot Dimensions are 75x128
- Paved or Partially Paved Lot
Parking
- 2 Car Garage
- Driveway
- Parking Included in Price
Home Design
- Brick Exterior Construction
- Asphalt Roof
- Concrete Perimeter Foundation
Interior Spaces
- 2,354 Sq Ft Home
- 2-Story Property
- Family Room with Fireplace
- Combination Dining and Living Room
- Recreation Room
- Partial Basement
Kitchen
- Cooktop with Range Hood
- Dishwasher
- Disposal
Flooring
- Wood
- Laminate
Bedrooms and Bathrooms
- 4 Bedrooms
- 4 Potential Bedrooms
Laundry
- Laundry Room
- Laundry in multiple locations
- Dryer
- Washer
Outdoor Features
- Patio
Schools
- Lace Elementary School
- Eisenhower Junior High School
- South High School
Utilities
- Forced Air Heating and Cooling System
- Heating System Uses Natural Gas
- Lake Michigan Water
Ownership History
Purchase Details
Home Financials for this Owner
Home Financials are based on the most recent Mortgage that was taken out on this home.Similar Homes in the area
Home Values in the Area
Average Home Value in this Area
Purchase History
| Date | Type | Sale Price | Title Company |
|---|---|---|---|
| Deed | $426,500 | Chicago Title |
Mortgage History
| Date | Status | Loan Amount | Loan Type |
|---|---|---|---|
| Open | $341,200 | Credit Line Revolving |
Property History
| Date | Event | Price | Change | Sq Ft Price |
|---|---|---|---|---|
| 07/14/2025 07/14/25 | Sold | $426,500 | -4.2% | $181 / Sq Ft |
| 05/20/2025 05/20/25 | For Sale | $445,000 | 0.0% | $189 / Sq Ft |
| 06/15/2017 06/15/17 | Rented | $2,250 | 0.0% | -- |
| 06/09/2017 06/09/17 | Under Contract | -- | -- | -- |
| 05/19/2017 05/19/17 | For Rent | $2,250 | -- | -- |
Tax History Compared to Growth
Tax History
| Year | Tax Paid | Tax Assessment Tax Assessment Total Assessment is a certain percentage of the fair market value that is determined by local assessors to be the total taxable value of land and additions on the property. | Land | Improvement |
|---|---|---|---|---|
| 2024 | $10,647 | $160,190 | $47,026 | $113,164 |
| 2023 | $10,279 | $147,260 | $43,230 | $104,030 |
| 2022 | $9,048 | $136,960 | $40,740 | $96,220 |
| 2021 | $8,746 | $135,410 | $40,280 | $95,130 |
| 2020 | $8,609 | $132,730 | $39,480 | $93,250 |
| 2019 | $8,326 | $127,350 | $37,880 | $89,470 |
| 2018 | $8,271 | $123,460 | $37,670 | $85,790 |
| 2017 | $8,051 | $118,800 | $36,250 | $82,550 |
| 2016 | $7,876 | $113,380 | $34,600 | $78,780 |
| 2015 | $7,692 | $105,860 | $32,550 | $73,310 |
| 2014 | $7,590 | $102,930 | $31,650 | $71,280 |
| 2013 | $7,355 | $102,450 | $31,500 | $70,950 |
Agents Affiliated with this Home
-
Mei-Jane Cheng

Seller's Agent in 2025
Mei-Jane Cheng
Golden Paradise LLC
(630) 433-1585
1 in this area
17 Total Sales
-
Keith McMahon

Buyer's Agent in 2025
Keith McMahon
Compass
(630) 803-4150
2 in this area
247 Total Sales
-
Shirin Marvi

Buyer's Agent in 2017
Shirin Marvi
Shirin Marvi Real Estate
(847) 269-1069
11 in this area
83 Total Sales
Map
Source: Midwest Real Estate Data (MRED)
MLS Number: 12364329
APN: 09-28-114-014
- 1521 71st St
- 7314 Summit Rd
- 1819 Holly Ave
- 1821 Limerick Ct
- 1917 Holly Ave
- 1934 72nd St
- 7333 Grand Ave Unit 102
- 6816 Bantry Ct
- 7629 Baimbridge Dr
- 1809 Kelly Ct
- 1813 Kelly Ct
- 6722 Sweetbriar Ln
- 460 74th St Unit 102
- 7704 Queens Ct
- 480 74th St Unit 105
- 125 Sherwood Ct
- 2013 Judd St
- 1501 Darien Lake Dr Unit 305
- 1539 Apple Grove Ln
- 7833 Darien Lake Dr

