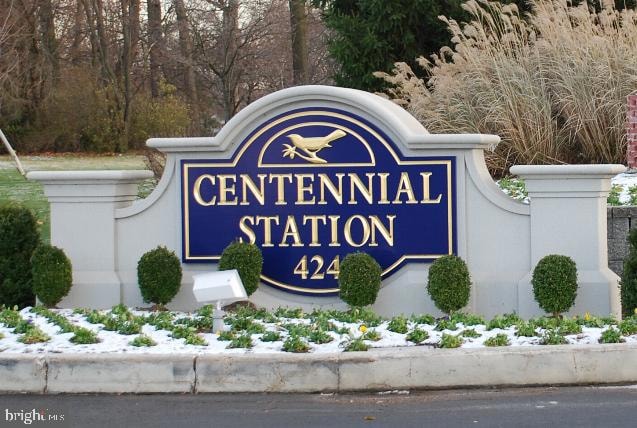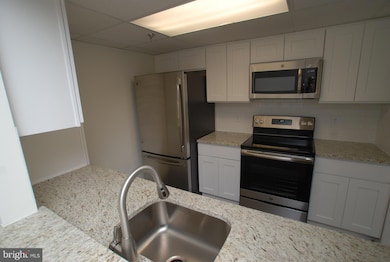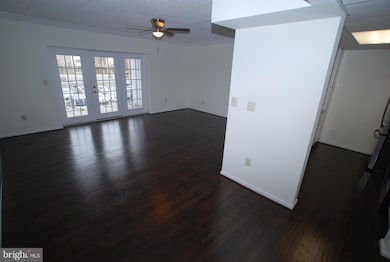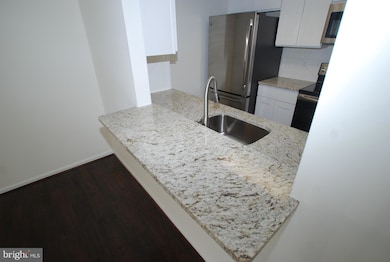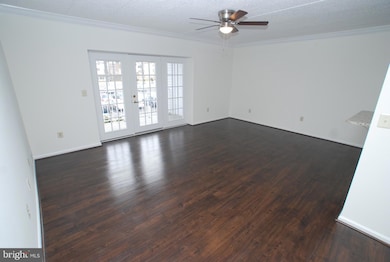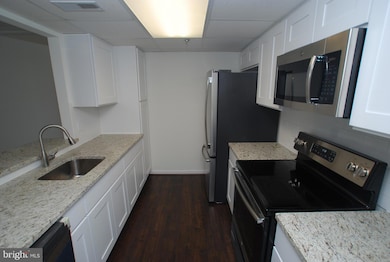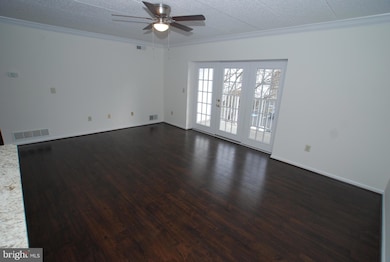7206 Centennial Station Unit 7206 Warminster, PA 18974
Estimated payment $2,352/month
Highlights
- Fitness Center
- Clubhouse
- Community Indoor Pool
- Active Adult
- Beauty Salon
- Great Room
About This Home
Showings begin at Sunday's Open House. Wow. Totally upgraded and renovated condo at Centennial Station (55+ Living)! This 2nd floor 2 bedroom condo with balcony has everything you want at a price you can afford. And taxes are only $3,580/yr! This is the definition of move in condition. Newer waterproof Pergo Outlast Plus flooring throughout. Newer Paint. Newer cabinets. Newer granite counters. Newer stainless GE appliances. Newer garbage disposal. This knockout property will not last. Southwest exposure. Ceiling fans in living room and main bedroom. Dedicated laundry room. 2 storage closets off balcony and walk in closet in main bedroom. New HVAC in 2020. This building is one of only 3 to be connected to the sprawling activity center. The Building Is Made Of Concrete/Cinder block And Has Large Otis Elevator As Well As Sprinklers Throughout Units And Common Areas. Condo Fee IncludesTrash, Snow, Water, Sewer, Cable T.V. , Security system monitoring, Plus Activity Center W/ Indoor Year-Round heated 25MPool, Exercise Room, Card Room, Billiard Room, And Meeting/Banquet Room. The commercial Wing Of the Activity Center houses the on-site management team, Real Estate Office offering free copying, notary, and faxing for residents, Hair Salon, Dentist, Wealth Advisor, and Restaurant. No Dogs except service animals. Pictures are from 2020 immediately after the renovation and before current owner moved in.
Listing Agent
(215) 672-2626 frank@faberrealty.com Faber Realty Inc License #RM419180 Listed on: 11/13/2025
Property Details
Home Type
- Condominium
Est. Annual Taxes
- $3,580
Year Built
- Built in 1993 | Remodeled in 2020
Lot Details
- Sprinkler System
- Property is in excellent condition
HOA Fees
- $499 Monthly HOA Fees
Home Design
- Entry on the 2nd floor
- Vinyl Siding
- Cast Iron Plumbing
Interior Spaces
- 1,008 Sq Ft Home
- Property has 1 Level
- Ceiling Fan
- Double Pane Windows
- Vinyl Clad Windows
- Double Hung Windows
- Great Room
- Combination Dining and Living Room
Kitchen
- Galley Kitchen
- Electric Oven or Range
- Self-Cleaning Oven
- Built-In Microwave
- ENERGY STAR Qualified Refrigerator
- Dishwasher
- Stainless Steel Appliances
- Disposal
Flooring
- Carpet
- Laminate
- Tile or Brick
Bedrooms and Bathrooms
- 2 Main Level Bedrooms
- Walk-In Closet
- 1 Full Bathroom
- Bathtub with Shower
Laundry
- Laundry Room
- Laundry on main level
- Electric Dryer
- Washer
Home Security
- Home Security System
- Exterior Cameras
Parking
- Handicap Parking
- Lighted Parking
- Paved Parking
- Parking Lot
Utilities
- Forced Air Heating and Cooling System
- Back Up Electric Heat Pump System
- Underground Utilities
- 100 Amp Service
- Electric Water Heater
- Phone Available
- Cable TV Available
Additional Features
- Mobility Improvements
- Balcony
Listing and Financial Details
- Assessor Parcel Number 49-024-041-0017206
Community Details
Overview
- Active Adult
- $4,491 Capital Contribution Fee
- Association fees include pool(s), common area maintenance, exterior building maintenance, lawn maintenance, snow removal, trash, water, sewer, parking fee, insurance, health club, all ground fee, management, alarm system, cable TV, lawn care front, lawn care rear, lawn care side, reserve funds, road maintenance
- $125 Other One-Time Fees
- Active Adult | Residents must be 55 or older
- Low-Rise Condominium
- Built by Schaefer
- Centennial Station Subdivision
- Property Manager
Amenities
- Picnic Area
- Common Area
- Beauty Salon
- Clubhouse
- Billiard Room
- Community Center
- Meeting Room
- Party Room
- Community Library
- 1 Elevator
Recreation
- Fitness Center
- Community Indoor Pool
- Saltwater Community Pool
- Jogging Path
- Bike Trail
- Tennis Courts
Pet Policy
- Cats Allowed
Security
- Security Service
- Fire and Smoke Detector
- Fire Sprinkler System
Map
Home Values in the Area
Average Home Value in this Area
Tax History
| Year | Tax Paid | Tax Assessment Tax Assessment Total Assessment is a certain percentage of the fair market value that is determined by local assessors to be the total taxable value of land and additions on the property. | Land | Improvement |
|---|---|---|---|---|
| 2025 | $3,468 | $16,430 | -- | $16,430 |
| 2024 | $3,468 | $16,430 | $0 | $16,430 |
| 2023 | $3,361 | $16,430 | $0 | $16,430 |
| 2022 | $3,289 | $16,430 | $0 | $16,430 |
| 2021 | $3,213 | $16,430 | $0 | $16,430 |
| 2020 | $3,167 | $16,430 | $0 | $16,430 |
| 2019 | $2,999 | $16,430 | $0 | $16,430 |
| 2018 | $2,928 | $16,430 | $0 | $16,430 |
| 2017 | $2,842 | $16,430 | $0 | $16,430 |
| 2016 | $2,842 | $16,430 | $0 | $16,430 |
| 2015 | $2,501 | $16,430 | $0 | $16,430 |
| 2014 | $2,501 | $16,430 | $0 | $16,430 |
Property History
| Date | Event | Price | List to Sale | Price per Sq Ft | Prior Sale |
|---|---|---|---|---|---|
| 11/13/2025 11/13/25 | For Sale | $295,000 | +49.4% | $293 / Sq Ft | |
| 05/04/2020 05/04/20 | Sold | $197,500 | -8.1% | $196 / Sq Ft | View Prior Sale |
| 04/06/2020 04/06/20 | Pending | -- | -- | -- | |
| 02/28/2020 02/28/20 | For Sale | $215,000 | -- | $213 / Sq Ft |
Purchase History
| Date | Type | Sale Price | Title Company |
|---|---|---|---|
| Deed | $197,500 | Greater Mootgomery Setmnt Sv | |
| Deed | $116,000 | -- | |
| Deed | $99,500 | -- |
Source: Bright MLS
MLS Number: PABU2109458
APN: 49-024-041-001-720-6
- 8109 Centennial Station Unit 8109
- 484 Rowan St
- 4108 Centennial Station Unit 410
- 9108 Centennial Station Unit 910
- 3108 Centennial Station Unit 310
- 1000 Centennial Station Unit 1000
- 11111 Centennial Station
- 464 Rowan St
- 376 Newtown Rd
- 194 Ann Ln
- 130 E Street Rd
- 665 Whirlaway Dr
- 210 Barbara Ln
- 475 Constitutional Dr
- 136 Washington Dr
- 766 Meadow Dr
- 620 Constitutional Dr
- 2710 E County Line Rd
- 2900 E County Line Rd
- 609 Stewart Rd
- 120 E Street Rd
- 675 E Street Rd
- 375 Jacksonville Rd
- 123 Newtown Rd
- 345 E County Line Rd
- 330 Jacksonville Rd
- 480 Jacksonville Rd
- 387 Maple St
- 315 Fir St
- 240 E County Line Rd
- 301 Jacksonville Rd
- 236 Tanner Ave
- 237 Jacksonville Rd
- 1153 Greeley Ave
- 1023 Oakwood Dr Unit 1
- 1023 Oakwood Dr Unit 2
- 156 Yorkshire Way
- 415 New Rd
- 534 Kalmia St Unit B
- 2390 Karen Ln
