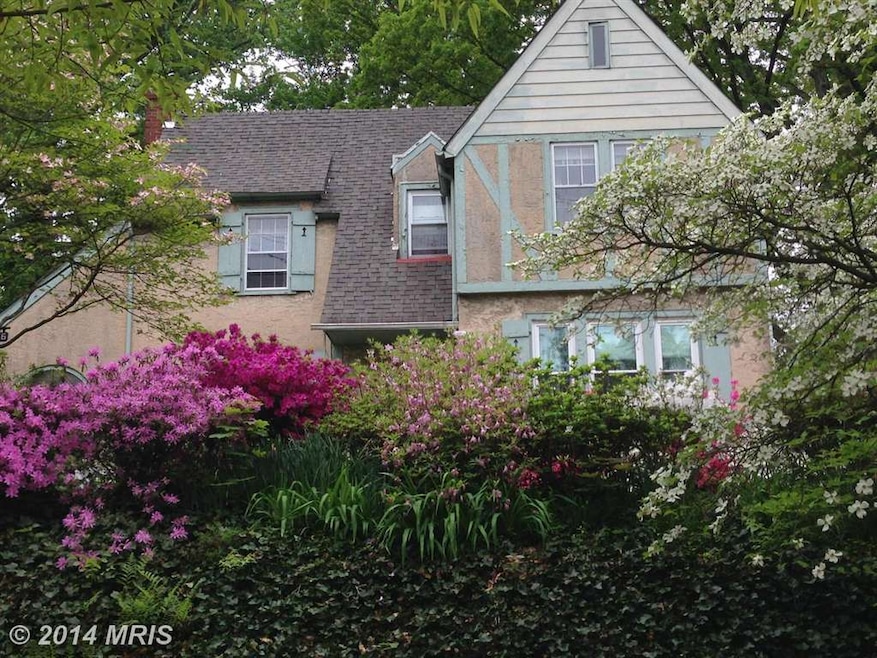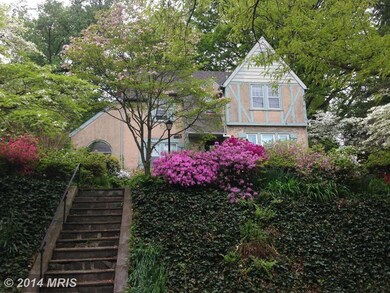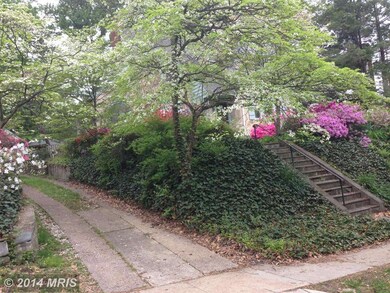
7206 Oakridge Ave Chevy Chase, MD 20815
Chevy Chase Village Neighborhood
3
Beds
2
Baths
1,620
Sq Ft
8,909
Sq Ft Lot
Highlights
- Wood Flooring
- Tudor Architecture
- No HOA
- Rosemary Hills Elementary School Rated A-
- 1 Fireplace
- 3-minute walk to Leland Neighborhood Park
About This Home
As of August 2014>>>Within a short reach of HIP Bethesda, >>OFFERS BY THURSDAY NOON<<<.Just walk around site & enjoy the Spring Blooms. Rare chance to design a new dream or remodel this one. AS IS & Priced to attract YOU ! One Blk to Lawton Comm Center lb on Screen porch
Home Details
Home Type
- Single Family
Est. Annual Taxes
- $10,960
Year Built
- Built in 1928
Lot Details
- 8,909 Sq Ft Lot
- Property is zoned R60
Parking
- 1 Car Detached Garage
- Front Facing Garage
- Off-Street Parking
Home Design
- Tudor Architecture
- Stucco
Interior Spaces
- 1,620 Sq Ft Home
- Property has 3 Levels
- 1 Fireplace
- Window Treatments
- Dining Area
- Wood Flooring
- Washer and Dryer Hookup
Kitchen
- Electric Oven or Range
- Dishwasher
- Disposal
Bedrooms and Bathrooms
- 3 Bedrooms
- 2 Full Bathrooms
Unfinished Basement
- Basement Fills Entire Space Under The House
- Connecting Stairway
Utilities
- Window Unit Cooling System
- Forced Air Heating System
- Natural Gas Water Heater
Community Details
- No Home Owners Association
- Built by CHEVY CH CHARM
- Chevy Chase Subdivision
Listing and Financial Details
- Tax Lot 6
- Assessor Parcel Number 160700470300
Ownership History
Date
Name
Owned For
Owner Type
Purchase Details
Closed on
Jan 10, 2021
Sold by
Valdez Jose A and De Valdez Ximena
Bought by
Novillo Jose German Antonio Valdez and Ximena Echeverria De Valdez
Current Estimated Value
Home Financials for this Owner
Home Financials are based on the most recent Mortgage that was taken out on this home.
Original Mortgage
$510,400
Outstanding Balance
$462,535
Interest Rate
2.96%
Mortgage Type
New Conventional
Estimated Equity
$951,692
Purchase Details
Listed on
May 9, 2014
Closed on
Aug 13, 2014
Sold by
Love Edward T and Estate Of Grace M Chace
Bought by
Valdez Jose A and Valdez Ximena Echeverria
Seller's Agent
Nancy Pulley
Long & Foster Real Estate, Inc.
Buyer's Agent
Lisa Plushnick
RE/MAX Realty Group
List Price
$799,000
Sold Price
$921,000
Premium/Discount to List
$122,000
15.27%
Home Financials for this Owner
Home Financials are based on the most recent Mortgage that was taken out on this home.
Avg. Annual Appreciation
3.98%
Original Mortgage
$736,800
Interest Rate
3.5%
Mortgage Type
Adjustable Rate Mortgage/ARM
Similar Homes in the area
Create a Home Valuation Report for This Property
The Home Valuation Report is an in-depth analysis detailing your home's value as well as a comparison with similar homes in the area
Home Values in the Area
Average Home Value in this Area
Purchase History
| Date | Type | Sale Price | Title Company |
|---|---|---|---|
| Interfamily Deed Transfer | -- | Accommodation | |
| Deed | $921,000 | Old Republic Title Ins Co |
Source: Public Records
Mortgage History
| Date | Status | Loan Amount | Loan Type |
|---|---|---|---|
| Open | $510,400 | New Conventional | |
| Closed | $679,000 | New Conventional | |
| Closed | $717,800 | New Conventional | |
| Closed | $871,500 | Adjustable Rate Mortgage/ARM | |
| Closed | $736,800 | Adjustable Rate Mortgage/ARM |
Source: Public Records
Property History
| Date | Event | Price | Change | Sq Ft Price |
|---|---|---|---|---|
| 07/06/2020 07/06/20 | Rented | $6,750 | 0.0% | -- |
| 07/06/2020 07/06/20 | Under Contract | -- | -- | -- |
| 06/25/2020 06/25/20 | For Rent | $6,750 | +0.7% | -- |
| 05/08/2017 05/08/17 | Rented | $6,700 | -4.3% | -- |
| 05/08/2017 05/08/17 | Under Contract | -- | -- | -- |
| 04/20/2017 04/20/17 | For Rent | $7,000 | +7.7% | -- |
| 05/14/2015 05/14/15 | Rented | $6,500 | -7.1% | -- |
| 05/14/2015 05/14/15 | Under Contract | -- | -- | -- |
| 03/27/2015 03/27/15 | For Rent | $7,000 | 0.0% | -- |
| 08/15/2014 08/15/14 | Sold | $921,000 | +15.3% | $569 / Sq Ft |
| 05/16/2014 05/16/14 | Pending | -- | -- | -- |
| 05/09/2014 05/09/14 | For Sale | $799,000 | -- | $493 / Sq Ft |
Source: Bright MLS
Tax History Compared to Growth
Tax History
| Year | Tax Paid | Tax Assessment Tax Assessment Total Assessment is a certain percentage of the fair market value that is determined by local assessors to be the total taxable value of land and additions on the property. | Land | Improvement |
|---|---|---|---|---|
| 2024 | $13,422 | $1,142,967 | $0 | $0 |
| 2023 | $12,655 | $1,077,033 | $0 | $0 |
| 2022 | $11,415 | $1,011,100 | $814,400 | $196,700 |
| 2021 | $11,070 | $996,600 | $0 | $0 |
| 2020 | $11,070 | $982,100 | $0 | $0 |
| 2019 | $10,891 | $967,600 | $775,600 | $192,000 |
| 2018 | $10,819 | $958,867 | $0 | $0 |
| 2017 | $10,917 | $950,133 | $0 | $0 |
| 2016 | $8,851 | $941,400 | $0 | $0 |
| 2015 | $8,851 | $941,400 | $0 | $0 |
| 2014 | $8,851 | $941,400 | $0 | $0 |
Source: Public Records
Agents Affiliated with this Home
-

Seller's Agent in 2020
Elysia Casaday
Compass
(301) 787-4147
1 in this area
116 Total Sales
-

Buyer's Agent in 2020
Rebecca DeBakey
Real Living at Home
(301) 452-4454
12 Total Sales
-

Seller's Agent in 2014
Nancy Pulley
Long & Foster
(301) 254-6244
1 in this area
28 Total Sales
-

Buyer's Agent in 2014
Lisa Plushnick
Remax Realty Group
(240) 899-8515
64 Total Sales
Map
Source: Bright MLS
MLS Number: 1002989834
APN: 07-00470300
Nearby Homes
- 4242 E West Hwy Unit 618
- 4242 E West Hwy Unit 414
- 4242 E West Hwy Unit 514
- 4242 East-West Hwy Unit 605
- 7015 Beechwood Dr
- 4422 Walsh St
- 4501 Walsh St
- 4416 Stanford St
- 4427 Ridge St
- 4305 Bradley Ln
- 7111 Woodmont Ave Unit 701
- 7111 Woodmont Ave Unit 108
- 7111 Woodmont Ave Unit 514
- 7111 Woodmont Ave Unit 316
- 4008 Rosemary St
- 7171 Woodmont Ave Unit 505
- 7171 Woodmont Ave Unit 206
- 7171 Woodmont Ave Unit 205
- 3915 Aspen St
- 6818 Connecticut Ave


