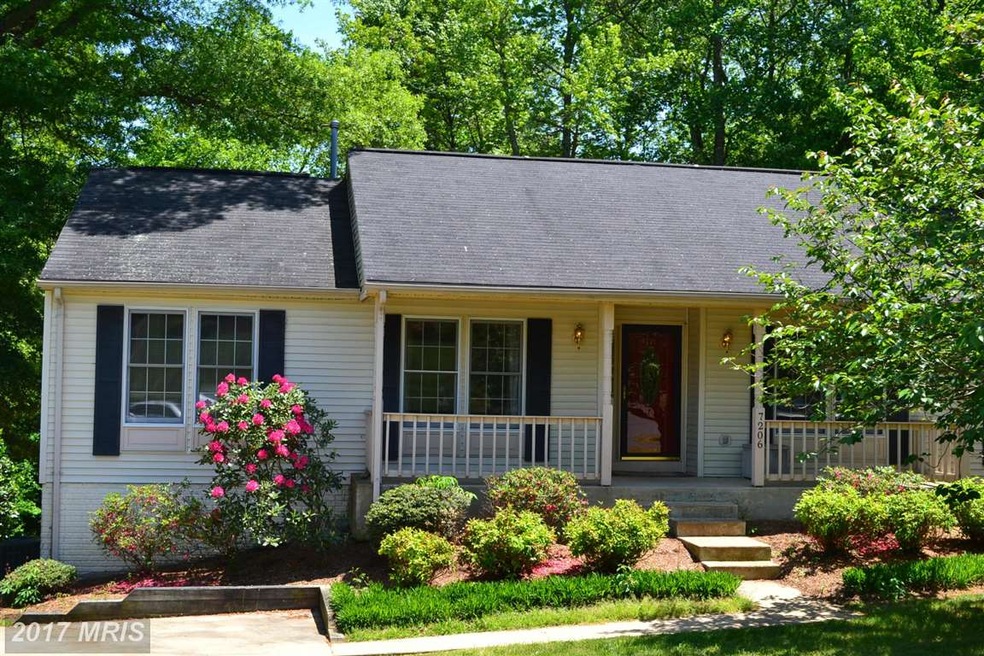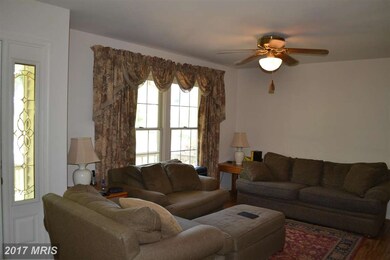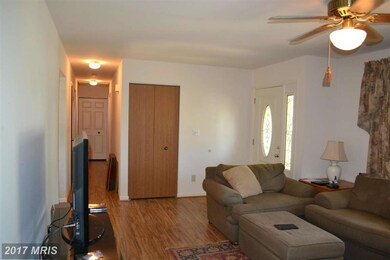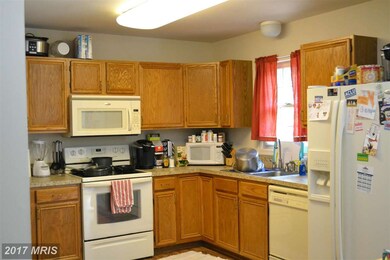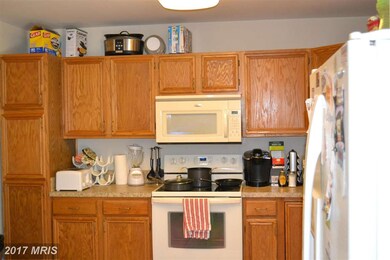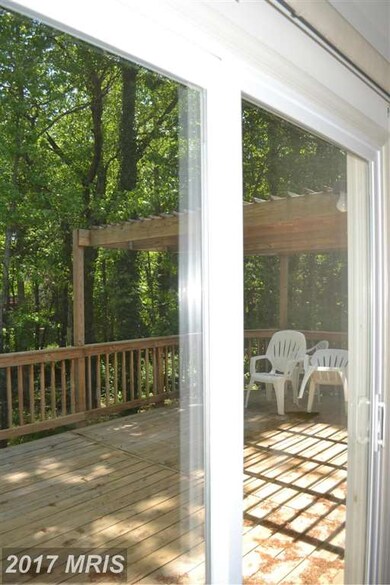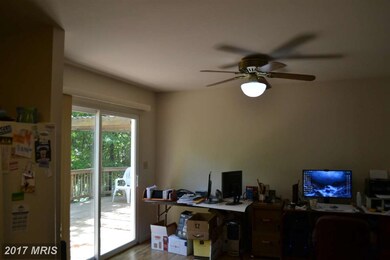
7206 Runnymede Trail Fredericksburg, VA 22407
Highlights
- Rambler Architecture
- Wood Flooring
- No HOA
- Riverbend High School Rated A-
- Main Floor Bedroom
- Country Kitchen
About This Home
As of July 2025One level living with TWO master bedrooms each with private bathroom!! Spacious living room, large eat in kitchen with lots of cabinet space, deck off the kitchen, full walkout level basement. Tons of space for storage or expansion. Full front porch and landscaping!! Conveniently located to shopping, commuter lots, and I 95.
Last Agent to Sell the Property
Huwar & Associates, Inc License #0225075703 Listed on: 05/20/2015

Last Buyer's Agent
Sandi Stein
Century 21 Redwood Realty

Home Details
Home Type
- Single Family
Est. Annual Taxes
- $1,636
Year Built
- Built in 1989
Lot Details
- Property is in very good condition
- Property is zoned R1
Parking
- Driveway
Home Design
- Rambler Architecture
- Asphalt Roof
- Vinyl Siding
Interior Spaces
- Property has 2 Levels
- Window Treatments
- Living Room
- Combination Kitchen and Dining Room
- Wood Flooring
Kitchen
- Country Kitchen
- Electric Oven or Range
- Stove
- Microwave
- Ice Maker
- Dishwasher
- Disposal
Bedrooms and Bathrooms
- 4 Main Level Bedrooms
- En-Suite Primary Bedroom
- En-Suite Bathroom
- 3 Full Bathrooms
Laundry
- Dryer
- Washer
Unfinished Basement
- Walk-Out Basement
- Basement Fills Entire Space Under The House
- Rear Basement Entry
- Natural lighting in basement
Utilities
- Forced Air Heating and Cooling System
- Vented Exhaust Fan
- Natural Gas Water Heater
Community Details
- No Home Owners Association
- Enchanted Woods Subdivision
Listing and Financial Details
- Tax Lot 137
- Assessor Parcel Number 22H4-137-
Ownership History
Purchase Details
Home Financials for this Owner
Home Financials are based on the most recent Mortgage that was taken out on this home.Purchase Details
Home Financials for this Owner
Home Financials are based on the most recent Mortgage that was taken out on this home.Purchase Details
Home Financials for this Owner
Home Financials are based on the most recent Mortgage that was taken out on this home.Similar Homes in Fredericksburg, VA
Home Values in the Area
Average Home Value in this Area
Purchase History
| Date | Type | Sale Price | Title Company |
|---|---|---|---|
| Deed | $445,000 | Commonwealth Land Title | |
| Deed | $375,000 | Old Republic Title | |
| Warranty Deed | $236,000 | None Available |
Mortgage History
| Date | Status | Loan Amount | Loan Type |
|---|---|---|---|
| Open | $422,750 | New Conventional | |
| Previous Owner | $368,207 | FHA | |
| Previous Owner | $188,800 | New Conventional |
Property History
| Date | Event | Price | Change | Sq Ft Price |
|---|---|---|---|---|
| 07/28/2025 07/28/25 | Sold | $445,000 | -2.2% | $286 / Sq Ft |
| 05/22/2025 05/22/25 | For Sale | $455,000 | +92.8% | $292 / Sq Ft |
| 08/14/2015 08/14/15 | Sold | $236,000 | -1.7% | $151 / Sq Ft |
| 06/07/2015 06/07/15 | Pending | -- | -- | -- |
| 05/20/2015 05/20/15 | For Sale | $240,000 | -- | $154 / Sq Ft |
Tax History Compared to Growth
Tax History
| Year | Tax Paid | Tax Assessment Tax Assessment Total Assessment is a certain percentage of the fair market value that is determined by local assessors to be the total taxable value of land and additions on the property. | Land | Improvement |
|---|---|---|---|---|
| 2025 | $2,359 | $321,300 | $125,000 | $196,300 |
| 2024 | $2,359 | $321,300 | $125,000 | $196,300 |
| 2023 | $1,866 | $241,800 | $105,000 | $136,800 |
| 2022 | $1,784 | $241,800 | $105,000 | $136,800 |
| 2021 | $1,866 | $230,500 | $95,000 | $135,500 |
| 2020 | $1,866 | $230,500 | $95,000 | $135,500 |
| 2019 | $1,816 | $214,300 | $85,000 | $129,300 |
| 2018 | $1,785 | $214,300 | $85,000 | $129,300 |
| 2017 | $1,711 | $201,300 | $75,000 | $126,300 |
| 2016 | $1,711 | $201,300 | $75,000 | $126,300 |
| 2015 | -- | $190,200 | $65,000 | $125,200 |
| 2014 | -- | $190,200 | $65,000 | $125,200 |
Agents Affiliated with this Home
-
Makaila Jones

Seller's Agent in 2025
Makaila Jones
Samson Properties
(907) 903-4694
34 Total Sales
-
Kristine Jones

Seller Co-Listing Agent in 2025
Kristine Jones
Samson Properties
(907) 441-6019
41 Total Sales
-
John Myers

Buyer's Agent in 2025
John Myers
RE/MAX
(540) 273-0700
112 Total Sales
-
Shawn Huwar
S
Seller's Agent in 2015
Shawn Huwar
Huwar & Associates, Inc
(540) 424-8407
58 Total Sales
-
Alberta Huwar

Seller Co-Listing Agent in 2015
Alberta Huwar
Huwar House Realty
(540) 841-5159
93 Total Sales
-
S
Buyer's Agent in 2015
Sandi Stein
Century 21 Redwood Realty
Map
Source: Bright MLS
MLS Number: 1002616672
APN: 22H-4-137
- 11714 Falcon Ridge Dr
- 11514 Woodland View Dr
- 11709 Woodland View Dr
- 11906 Oakhurst Dr
- 11814 Arbor Glen Dr
- 7117 Pullen Dr
- 6819 Violet Dr
- 12004 Falcon Ridge Dr
- 12006 Falcon Ridge Dr
- 7133 Wytheville Cir
- 12001 Arbor Glen Dr
- 7140 Wytheville Cir
- 11604 Hampstead Dr
- 7105 Pullen Dr
- 6901 Lakeland Way
- 6904 Lakeland Way
- 11612 Kenton Dr
- 11313 Macon Dr
- 11410 Macon Dr
- 11311 Macon Dr
