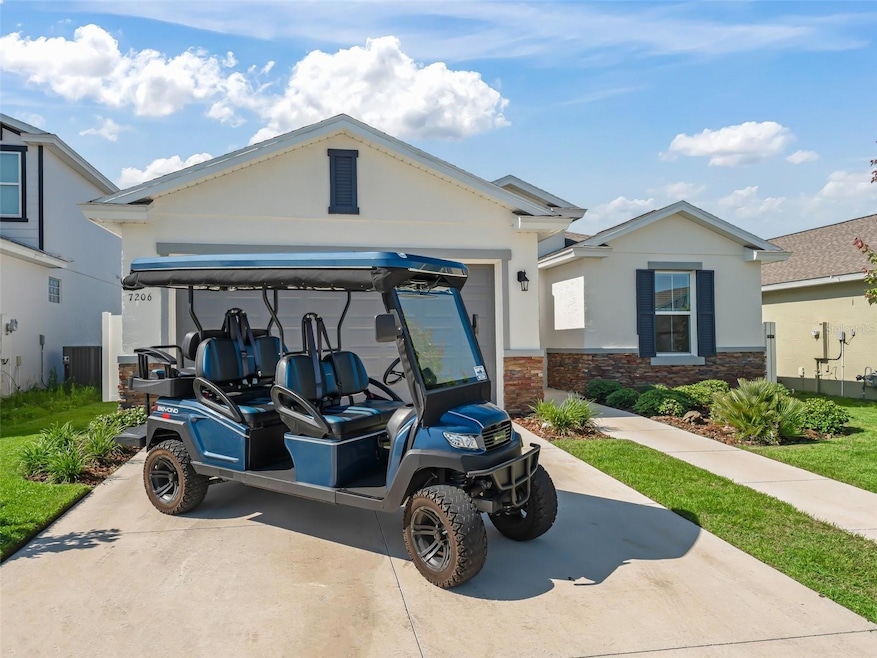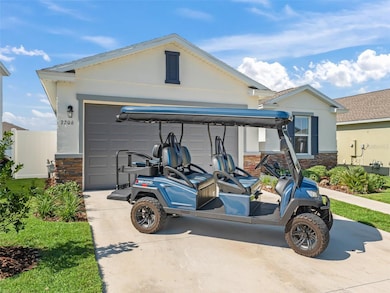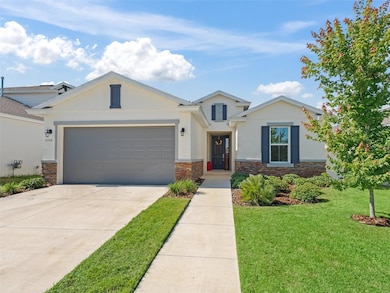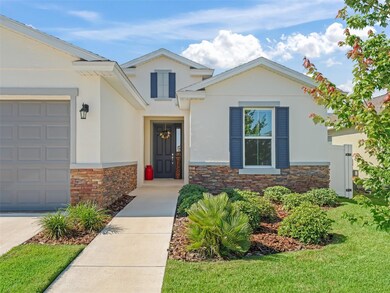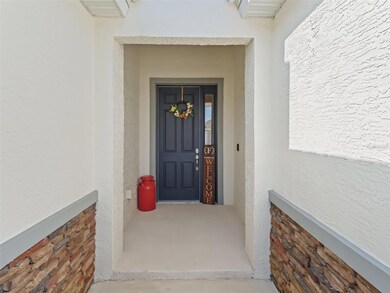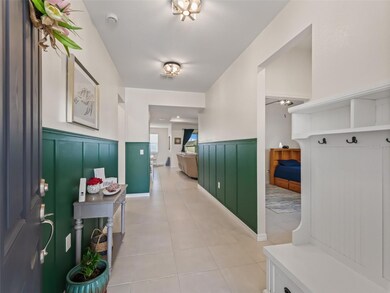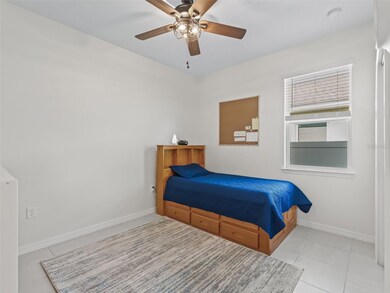
7206 SW 60th Ln Ocala, FL 34474
Southwest Ocala NeighborhoodEstimated payment $2,218/month
Highlights
- Gated Community
- Open Floorplan
- Stone Countertops
- West Port High School Rated A-
- Florida Architecture
- Community Pool
About This Home
Come see this 2023 built Garnet model in Calesa Township. The Garnet model features 4 bedrooms, 2 bathrooms, and is over 1900 square feet. This home is thoughtfully designed with a triple split floorplan and TILE THROUGHOUT. The Florida friendly landscaping and stone accent exterior show off your curb appeal. In the kitchen you will find staggered Maple Ash cabinets, tile backsplash, custom under cabinet lighting, pantry, and convenient seating at the island. The kitchen overlooks the dining room and great room, making it easy to entertain your friends and family. There is a triple sliding glass door to the 13x9 covered lanai. The primary suite offers a walk in closet, step in shower, linen closet, two sinks, and water closet. Bed 4 has been functioning as a home office and has the upgraded lighting package and CAT 6 connection. After market upgrades to the home include overhead garage storage, screened lanai, and fenced yard. Gas has been pre-plumbed for your future outdoor kitchen. Calesa Township is a master planned community with amenities for you to enjoy such as: community pool, playgrounds, basketball court, pump track, skate park, walking trails, and more coming soon. Your low HOA fee includes a gated entry, trash pickup, and a membership to FAST (Florida Aquatic Swimming and Training) up to a family of 4.
Listing Agent
REMAX/PREMIER REALTY Brokerage Phone: 352-732-3222 License #3413503 Listed on: 05/24/2025

Home Details
Home Type
- Single Family
Est. Annual Taxes
- $1,695
Year Built
- Built in 2023
Lot Details
- 6,534 Sq Ft Lot
- Lot Dimensions are 50x130
- North Facing Home
- Vinyl Fence
- Irrigation Equipment
- Property is zoned PUD
HOA Fees
- $131 Monthly HOA Fees
Parking
- 2 Car Attached Garage
Home Design
- Florida Architecture
- Slab Foundation
- Shingle Roof
- Concrete Siding
- Block Exterior
- Stucco
Interior Spaces
- 1,910 Sq Ft Home
- 1-Story Property
- Open Floorplan
- Tray Ceiling
- Blinds
- Family Room Off Kitchen
- Combination Dining and Living Room
- Inside Utility
- Tile Flooring
Kitchen
- Eat-In Kitchen
- Dinette
- Range
- Microwave
- Dishwasher
- Stone Countertops
- Disposal
Bedrooms and Bathrooms
- 4 Bedrooms
- Split Bedroom Floorplan
- Walk-In Closet
- 2 Full Bathrooms
Laundry
- Laundry Room
- Dryer
- Washer
Outdoor Features
- Screened Patio
Schools
- Saddlewood Elementary School
- Liberty Middle School
- West Port High School
Utilities
- Central Air
- Heating System Uses Natural Gas
- Thermostat
- Natural Gas Connected
- Gas Water Heater
- High Speed Internet
Listing and Financial Details
- Visit Down Payment Resource Website
- Legal Lot and Block 235 / 6
- Assessor Parcel Number 3546-200-235
Community Details
Overview
- Association fees include pool, trash
- Maddie Aradine Association, Phone Number (352) 218-9644
- Built by Colen
- Calesa Township Subdivision, Garnet Floorplan
- The community has rules related to allowable golf cart usage in the community
Recreation
- Community Basketball Court
- Community Playground
- Community Pool
- Park
- Dog Park
- Trails
Additional Features
- Community Mailbox
- Gated Community
Map
Home Values in the Area
Average Home Value in this Area
Tax History
| Year | Tax Paid | Tax Assessment Tax Assessment Total Assessment is a certain percentage of the fair market value that is determined by local assessors to be the total taxable value of land and additions on the property. | Land | Improvement |
|---|---|---|---|---|
| 2024 | -- | $128,990 | -- | -- |
| 2023 | $261 | $15,600 | $15,600 | $0 |
| 2022 | -- | -- | -- | -- |
Property History
| Date | Event | Price | Change | Sq Ft Price |
|---|---|---|---|---|
| 07/24/2025 07/24/25 | Price Changed | $359,900 | -1.4% | $188 / Sq Ft |
| 06/24/2025 06/24/25 | Price Changed | $364,900 | -1.4% | $191 / Sq Ft |
| 05/24/2025 05/24/25 | For Sale | $369,900 | -- | $194 / Sq Ft |
Purchase History
| Date | Type | Sale Price | Title Company |
|---|---|---|---|
| Special Warranty Deed | $346,300 | Marion Title & Escrow Company |
Mortgage History
| Date | Status | Loan Amount | Loan Type |
|---|---|---|---|
| Open | $339,850 | FHA |
Similar Homes in Ocala, FL
Source: Stellar MLS
MLS Number: OM702311
APN: 3546-200-235
- 7067 SW 60th Ln
- 7208 SW 61st Place
- 7223 SW 61st Place
- 7224 SW 61st Place
- 6463 SW 70th Cir
- 00 W Hwy 40
- 0 SW 41st Ave Unit MFRO6316844
- 0 SW 41st Ave Unit MFROM699018
- 255 NW 40th Ave Unit Lot 14
- 255 NW 40th Ave Unit 19
- 255 NW 40th Ave Unit 27
- 255 NW 40th Ave Unit 30
- 255 NW 40th Ave Unit 62
- 255 NW 40th Ave Unit 28
- 255 NW 40th Ave Unit Lot 84
- 255 NW 40th Ave Unit Lot 32
- 1911 SW 34th Ct
- 2905 SW 16th St
- 0 SW 5th St
- 0 SW 30th Place Unit F10520440
- 7193 SW 64th Street Rd
- 3435 SW 20th St
- 1920 SW 31st Ave
- 3335 NW 4th St
- 4116 SW 20th St
- 2300 SW 38th Ave
- 1421 SW 27th Ave
- 1601 SW 27th Ave
- 2344 SW 2nd St
- 3300 SW 26th St
- 2707 SW 33rd Ave
- 2147 NW 1st St
- 2075 SW 3rd St
- 5001 20th St SW
- 306 SW 19th Ave
- 3321 SW 34th Avenue Cir Unit 5
- 4425 NW 14th Loop
- 5233 SW 20th St
- 2275 SW 53rd Ave
- 1909 NW 6th St
