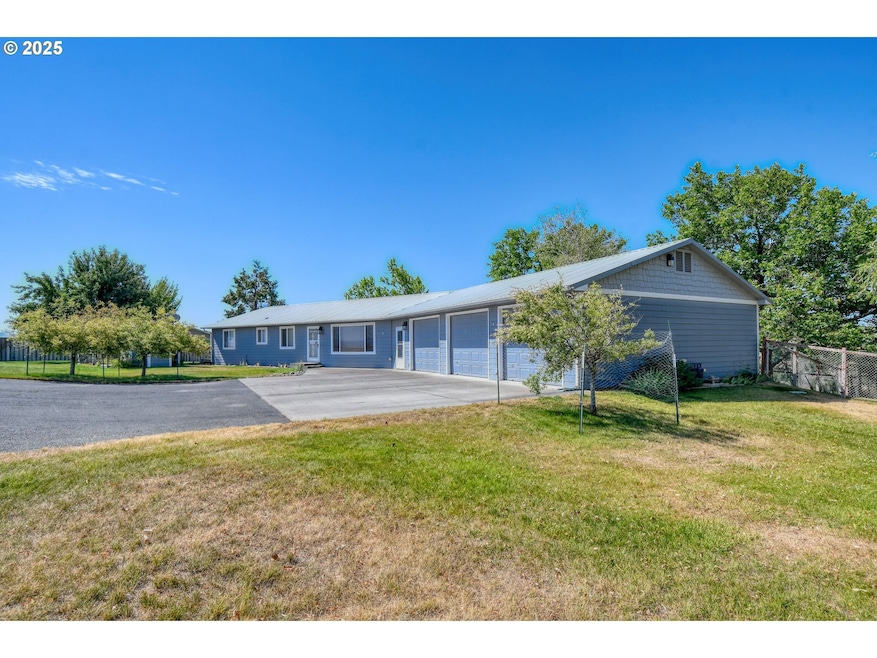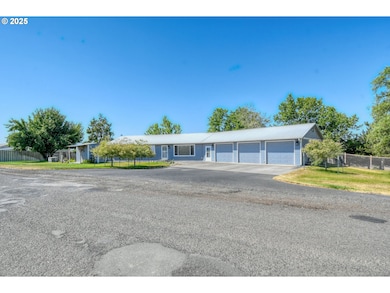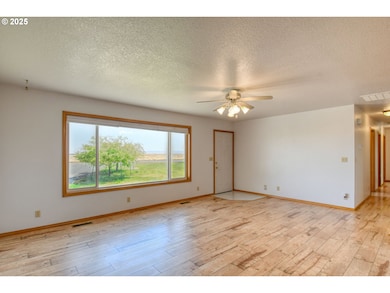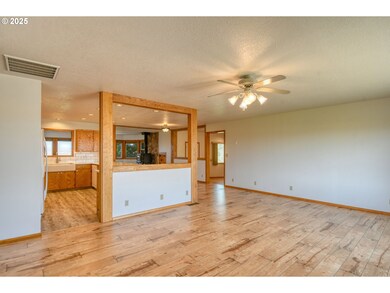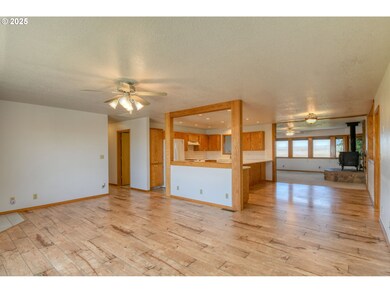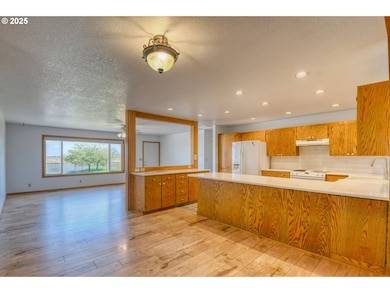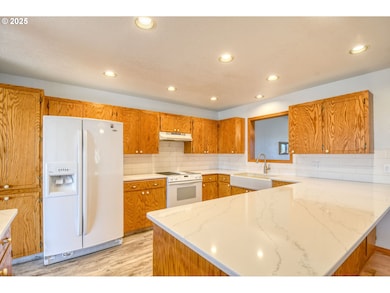72062 Westfield Blvd Pendleton, OR 97801
Estimated payment $3,839/month
Highlights
- Barn
- Mountain View
- Wood Burning Stove
- RV Access or Parking
- Deck
- Private Yard
About This Home
Charming Country Retreat on 5.52 Acres with Sunset ViewsWelcome to your dream property! Nestled on 5.52 fully fenced acres, this beautifully updated 3-bedroom, 2.5-bath home offers 2,160 sf(m/l) of comfortable living space surrounded by peaceful rural charm and panoramic sunset views.Step inside to find new laminate flooring throughout, fresh interior and exterior paint, and an airy layout perfect for both relaxing and entertaining. The home is equipped with modern upgrades including hardy plank siding, an attic fan for energy-efficient comfort, and gutter guards for low-maintenance living.The spacious kitchen and living areas flow seamlessly, while the expansive wrap-around deck invites you to unwind and soak in the breathtaking evening skies. The primary suite includes a private bath and large walk in closet, with ample room for family or guests in the additional bedrooms and baths.Outside, the property shines with a 3-car garage, a handy garden shed, and a versatile 30x30 barn featuring 3 horse stalls—ideal for equestrian enthusiasts or hobby farmers. The underground sprinkler system keeps your grounds lush, and water rights add long-term value.Whether you're looking for space to spread out, a hobby farm setup, or simply a quiet place to enjoy nature's beauty, this one-of-a-kind property delivers it all.Don't miss the chance to make this country haven your own!
Home Details
Home Type
- Single Family
Est. Annual Taxes
- $3,691
Year Built
- Built in 1993
Lot Details
- 5.52 Acre Lot
- Property fronts a private road
- Fenced
- Gentle Sloping Lot
- Sprinkler System
- Private Yard
- Property is zoned RR-4
Parking
- 3 Car Attached Garage
- Driveway
- Off-Street Parking
- RV Access or Parking
Property Views
- Mountain
- Seasonal
- Valley
Home Design
- Stem Wall Foundation
- Metal Roof
- Lap Siding
- Cement Siding
- Concrete Perimeter Foundation
Interior Spaces
- 2,160 Sq Ft Home
- 1-Story Property
- Wood Burning Stove
- Wood Burning Fireplace
- Double Pane Windows
- Vinyl Clad Windows
- Family Room
- Living Room
- Dining Room
- First Floor Utility Room
- Utility Room
- Laminate Flooring
- Crawl Space
Kitchen
- Free-Standing Range
- Dishwasher
Bedrooms and Bathrooms
- 3 Bedrooms
Accessible Home Design
- Accessibility Features
- Level Entry For Accessibility
- Minimal Steps
- Accessible Parking
Outdoor Features
- Deck
Schools
- Mckay Creek Elementary School
- Sunridge Middle School
- Pendleton High School
Farming
- Barn
- Pasture
Utilities
- Forced Air Heating and Cooling System
- Well
- Electric Water Heater
- Septic Tank
Community Details
- No Home Owners Association
Listing and Financial Details
- Assessor Parcel Number 138040
Map
Tax History
| Year | Tax Paid | Tax Assessment Tax Assessment Total Assessment is a certain percentage of the fair market value that is determined by local assessors to be the total taxable value of land and additions on the property. | Land | Improvement |
|---|---|---|---|---|
| 2024 | $3,691 | $321,260 | $161,730 | $159,530 |
| 2023 | $3,613 | $311,910 | $157,020 | $154,890 |
| 2022 | $3,407 | $302,830 | $0 | $0 |
| 2021 | $3,402 | $294,010 | $148,000 | $146,010 |
| 2020 | $3,275 | $285,450 | $143,690 | $141,760 |
| 2018 | $3,243 | $269,070 | $135,450 | $133,620 |
| 2017 | $3,165 | $261,240 | $131,500 | $129,740 |
| 2016 | $3,100 | $253,640 | $127,670 | $125,970 |
| 2015 | $3,080 | $232,130 | $116,850 | $115,280 |
| 2014 | $2,927 | $232,130 | $116,850 | $115,280 |
Property History
| Date | Event | Price | List to Sale | Price per Sq Ft |
|---|---|---|---|---|
| 01/15/2026 01/15/26 | For Sale | $680,000 | 0.0% | $315 / Sq Ft |
| 12/01/2025 12/01/25 | Pending | -- | -- | -- |
| 10/29/2025 10/29/25 | Price Changed | $680,000 | -7.4% | $315 / Sq Ft |
| 09/01/2025 09/01/25 | Price Changed | $734,000 | -3.3% | $340 / Sq Ft |
| 07/09/2025 07/09/25 | For Sale | $759,000 | -- | $351 / Sq Ft |
Source: Regional Multiple Listing Service (RMLS)
MLS Number: 630855380
APN: 138040
- 904 SW 43rd St
- 0 Mckay Dr
- 1437 SW 37th St Unit 43
- 4226 SW Kirk Ave
- 3312 SW Kirk Ave
- 0 SW Kirk Ave Unit 200 21392184
- 0 SW Kirk Ave Unit 101 21527345
- 0 SW Kirk Ave Unit 5500 21002117
- 1004 SW 33rd St
- 3307 SW Kirk Ave
- 3226 SW Isaac Ave
- 3218 SW Isaac Ave
- 1901 SW Runnion Ln
- 71642 SW Park Ln
- 0 SW Quinney Ln Unit 24414661
- 0 SW Ladow Ave Unit Lot 41
- 0 SW Ladow Ave Unit Lot 42
- 0 SW Ladow Ave Unit Lot 43
- 3014 SW Kirk Ave
- 1206 SW 24th St
