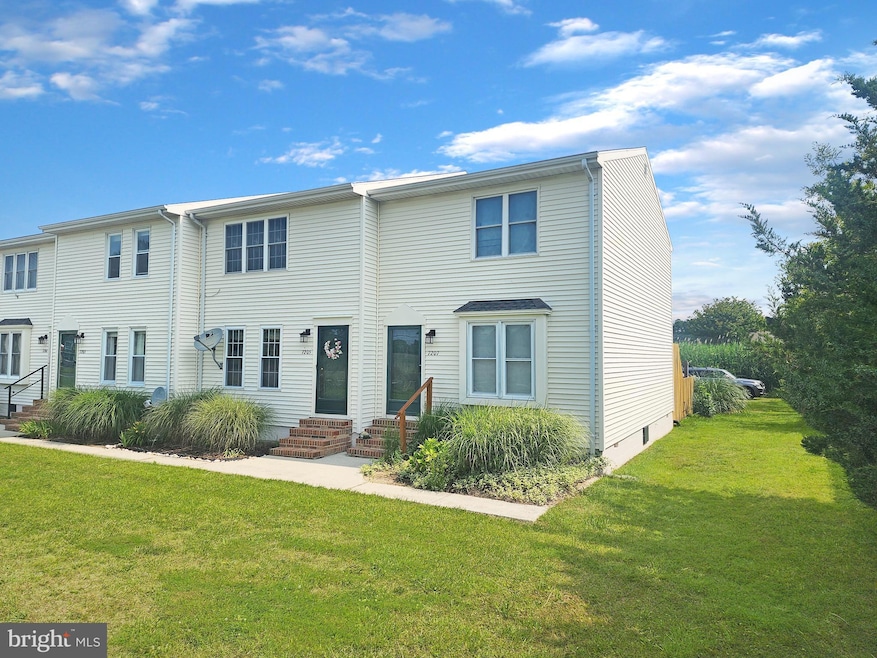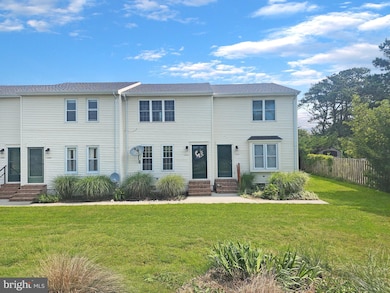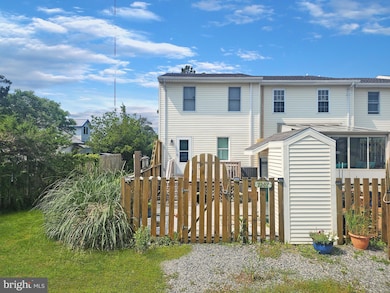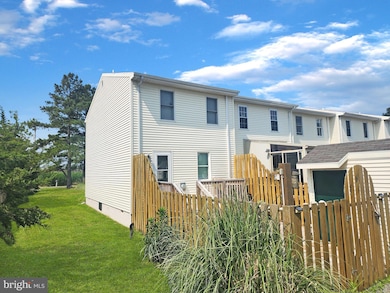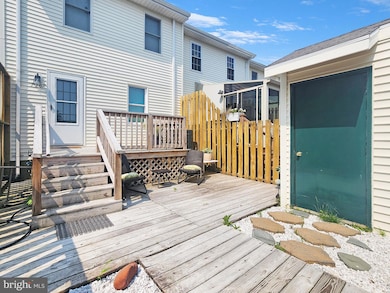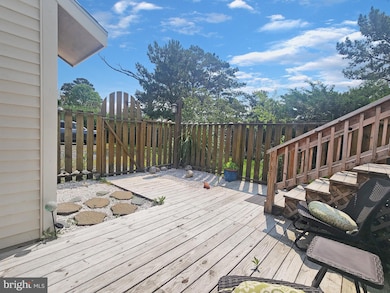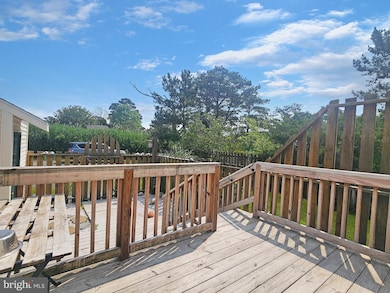7207 Bunting Rd Chincoteague Island, VA 23336
Estimated payment $1,812/month
Highlights
- Creek or Stream View
- Walk-In Closet
- More Than Two Accessible Exits
- Coastal Architecture
- Bathtub with Shower
- Shed
About This Home
Low maintenance and upgraded end unit townhome. 7207 Bunting Road is a beautifully maintained home with that features a spacious 1st floor living space which includes a tiled living room for easy clean up after long days at the beach. The kitchen has been completely renovated with all new cabinets, quartz counters, new appliances and LVP flooring that flows into the dining area as well. Off of the kitchen you'll enjoy your peaceful back deck and patio area which also includes great storage for bikes and beach gear. There is a laundry area and half bath on the first floor as well. Upstairs are two spacious bedrooms and both include ensuite bathrooms and lots of closet space. The front bedroom also offer gorgeous views of the creek and marshes. Let's Go Take A Look Today.
Listing Agent
(757) 710-3771 john.mcgoldrick@longandfoster.com Long & Foster Real Estate, Inc. License #679089 Listed on: 06/17/2025

Co-Listing Agent
(757) 336-5100 nmcgoldrick07@gmail.com Long & Foster Real Estate, Inc.
Townhouse Details
Home Type
- Townhome
Est. Annual Taxes
- $959
Year Built
- Built in 1982
HOA Fees
- $167 Monthly HOA Fees
Home Design
- Coastal Architecture
- Block Foundation
- Architectural Shingle Roof
- Vinyl Siding
Interior Spaces
- 1,088 Sq Ft Home
- Property has 2 Levels
- Window Treatments
- Combination Kitchen and Dining Room
- Creek or Stream Views
- Crawl Space
Kitchen
- Electric Oven or Range
- Built-In Microwave
- Dishwasher
Flooring
- Laminate
- Ceramic Tile
- Luxury Vinyl Plank Tile
Bedrooms and Bathrooms
- 2 Bedrooms
- En-Suite Bathroom
- Walk-In Closet
- Bathtub with Shower
- Walk-in Shower
Laundry
- Electric Dryer
- Washer
Parking
- 3 Parking Spaces
- Stone Driveway
Schools
- Chincoteague Elementary And Middle School
- Chincoteague High School
Utilities
- Central Heating and Cooling System
- Electric Water Heater
- Shared Septic
- Cable TV Available
Additional Features
- More Than Two Accessible Exits
- Shed
- 2,730 Sq Ft Lot
- Flood Risk
Community Details
- Mulberry Square HOA
Listing and Financial Details
- Tax Lot 0004
- Assessor Parcel Number 030-A3-05-00-0004-O0
Map
Home Values in the Area
Average Home Value in this Area
Tax History
| Year | Tax Paid | Tax Assessment Tax Assessment Total Assessment is a certain percentage of the fair market value that is determined by local assessors to be the total taxable value of land and additions on the property. | Land | Improvement |
|---|---|---|---|---|
| 2025 | $959 | $250,300 | $45,000 | $205,300 |
| 2024 | $959 | $250,300 | $45,000 | $205,300 |
| 2023 | $761 | $163,700 | $45,000 | $118,700 |
| 2022 | $761 | $163,700 | $45,000 | $118,700 |
| 2021 | $624 | $129,900 | $45,000 | $84,900 |
| 2020 | $624 | $129,900 | $45,000 | $84,900 |
| 2019 | $595 | $123,900 | $45,000 | $78,900 |
| 2018 | $595 | $123,900 | $45,000 | $78,900 |
| 2017 | $612 | $124,800 | $45,000 | $79,800 |
| 2016 | $612 | $124,800 | $45,000 | $79,800 |
| 2015 | $73 | $148,100 | $67,500 | $80,600 |
| 2014 | $726 | $148,100 | $67,500 | $80,600 |
| 2013 | -- | $150,700 | $67,500 | $83,200 |
Property History
| Date | Event | Price | List to Sale | Price per Sq Ft | Prior Sale |
|---|---|---|---|---|---|
| 10/21/2025 10/21/25 | Price Changed | $287,500 | -3.8% | $264 / Sq Ft | |
| 06/04/2025 06/04/25 | For Sale | $299,000 | +14.6% | $275 / Sq Ft | |
| 06/30/2023 06/30/23 | Sold | $261,000 | -9.1% | $240 / Sq Ft | View Prior Sale |
| 05/06/2023 05/06/23 | Pending | -- | -- | -- | |
| 03/29/2023 03/29/23 | For Sale | $287,000 | -- | $264 / Sq Ft |
Purchase History
| Date | Type | Sale Price | Title Company |
|---|---|---|---|
| Deed | $261,000 | -- | |
| Grant Deed | -- | -- |
Mortgage History
| Date | Status | Loan Amount | Loan Type |
|---|---|---|---|
| Open | $253,170 | Construction | |
| Previous Owner | $20,000 | New Conventional |
Source: Bright MLS
MLS Number: VAAC2001966
APN: 030-A3-05-00-0004-O0
- 7205 Bunting Rd
- 7181 Bunting Rd
- 7136 Silver Sails Landing
- 7158 Bunting Rd
- 3340 Willow St
- 3284 Colona St
- 3250 Colona St
- 3533 Ridge Rd
- 3273 Colona St
- 7069 Bond St
- 3529 Ridge Rd
- 7234 Oak Ridge Place
- 7300 Oak Ridge Place Unit 5A
- 2383#2 Main St
- 3482 Main St
- 3481 Main St
- 244A1 Ridge Rd Unit 244A1
- 244A3 Ridge Rd Unit 244A3
- 244A2 Ridge Rd Unit 244A2
- 244A1-3 Ridge Rd Unit 244A3
- 7217 Oak Ridge Place
- 7141 Margarets Ln
- 3488 Main St
- 6386 Waters Edge Dr
- 6422 Jester St
- 4210 School St
- 6266 Magnolia Dr
- 6330 Chester Park Dr
- 5164 Main St
- 5457 Warren St
- 7214 Fiddler Ln
- 37501 Davey Jones Blvd
- 7120 Fleming Rd
- 31081 Temperanceville Rd
- 11 Central Ave
- 239 Morgans Ct
- 243 Morgans Ct
- 246 Morgans Ct
- 5 5th St Unit 204
- 211 W Market St
