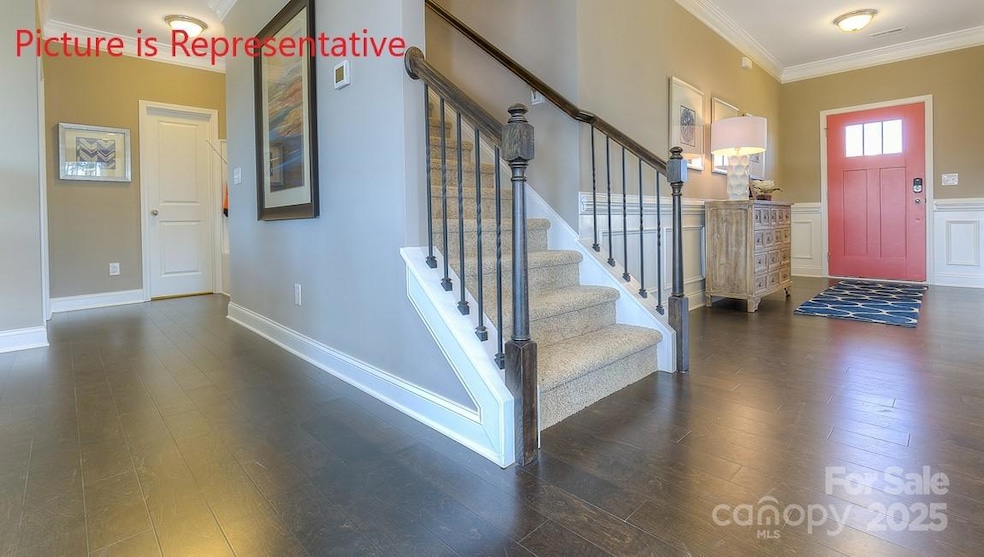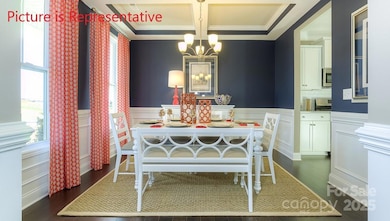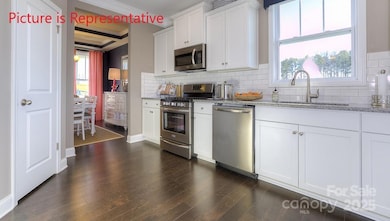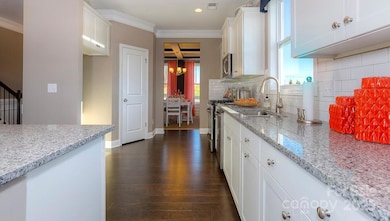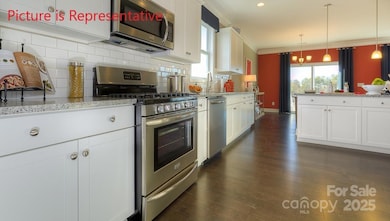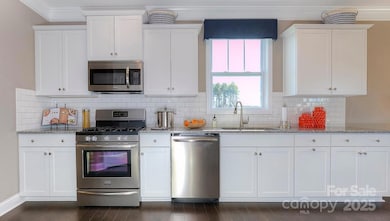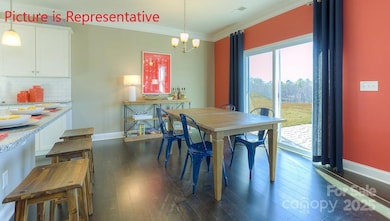7207 Butternut Oak Terrace Huntersville, NC 28078
Estimated payment $3,695/month
Highlights
- Under Construction
- Community Playground
- Zoned Heating and Cooling
- 2 Car Attached Garage
- Tile Flooring
- Gas Log Fireplace
About This Home
BRAND NEW CONSTRUCTION in Huntersville! The charming London model is nestled in the 1st phase of the community. The elegant mill work in the foyer and throughout the first floor is stunning. Entertain in a beautiful kitchen with a nice island, granite tops, SS appliances with gas cooktop. Kitchen opens to a large family room with cozy gas fireplace, adjacent to a guest room with private bath. Retreat to the 2nd floor where you'll have a spacious bonus room for epic movie nights. Generously sized primary bedroom with trey ceiling, large primary bath with all tile shower, and huge walk-in closet. All homes include a tankless water heater, our new home is connected smart home feature, & full sod landscaping.
Listing Agent
DR Horton Inc Brokerage Email: mcwilhelm@drhorton.com License #313673 Listed on: 11/22/2025

Co-Listing Agent
DR Horton Inc Brokerage Email: mcwilhelm@drhorton.com License #300571
Home Details
Home Type
- Single Family
Year Built
- Built in 2025 | Under Construction
Lot Details
- Property is zoned RM-2
HOA Fees
- $91 Monthly HOA Fees
Parking
- 2 Car Attached Garage
Home Design
- Home is estimated to be completed on 2/27/26
- Slab Foundation
- Stone Veneer
Interior Spaces
- 2-Story Property
- Gas Log Fireplace
- Insulated Windows
- Family Room with Fireplace
- Pull Down Stairs to Attic
- Laundry on upper level
Kitchen
- Built-In Oven
- Gas Cooktop
- Microwave
- Plumbed For Ice Maker
- Dishwasher
- Disposal
Flooring
- Carpet
- Laminate
- Tile
Bedrooms and Bathrooms
- 4 Full Bathrooms
Schools
- Long Creek Elementary School
- Francis Bradley Middle School
- Hopewell High School
Utilities
- Zoned Heating and Cooling
- Heat Pump System
- Gas Water Heater
- Cable TV Available
Listing and Financial Details
- Assessor Parcel Number 01526643
Community Details
Overview
- Cusick Management Association
- Built by D.R. Horton
- Oak Grove Hill Subdivision, London/ E Floorplan
- Mandatory home owners association
Recreation
- Community Playground
Map
Home Values in the Area
Average Home Value in this Area
Property History
| Date | Event | Price | List to Sale | Price per Sq Ft |
|---|---|---|---|---|
| 11/22/2025 11/22/25 | Pending | -- | -- | -- |
| 11/22/2025 11/22/25 | For Sale | $573,769 | -- | $199 / Sq Ft |
Source: Canopy MLS (Canopy Realtor® Association)
MLS Number: 4325035
- 9005 Sawtooth Oak Alley
- 9009 Sawtooth Oak Alley
- 9013 Sawtooth Oak Alley
- 9017 Sawtooth Oak Alley
- 7203 Butternut Oak Terrace
- 7138 Butternut Oak Tr
- Hampshire Plan at Oak Grove Hill
- Verwood Plan at Oak Grove Hill
- Summit Plan at Oak Grove Hill
- Jackson Plan at Oak Grove Hill
- London Plan at Oak Grove Hill
- Alec Plan at Oak Grove Hill
- Fleetwood Plan at Oak Grove Hill
- Calhoun Plan at Oak Grove Hill
- Adams Plan at Oak Grove Hill
- Windsor Plan at Oak Grove Hill
- 7036 Butternut Oak Terrace
- 7113 Butternut Oak Terrace
- 7109 Butternut Oak Terrace
- 7030 Butternut Oak Terrace
