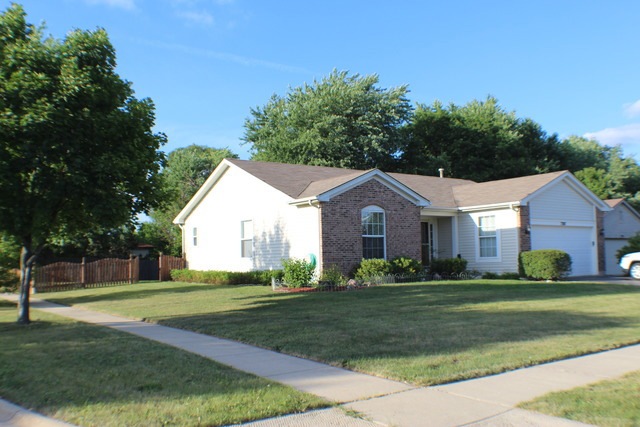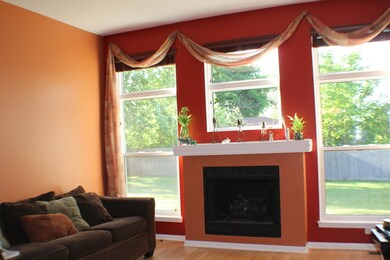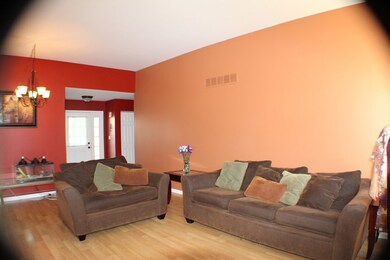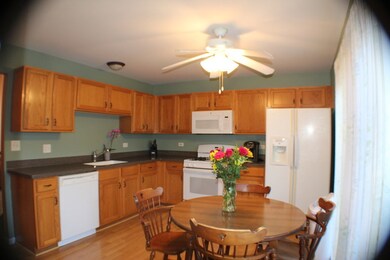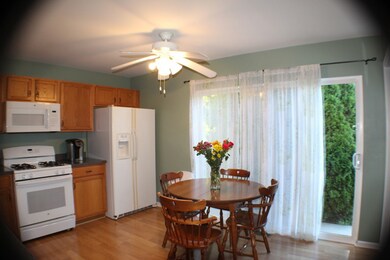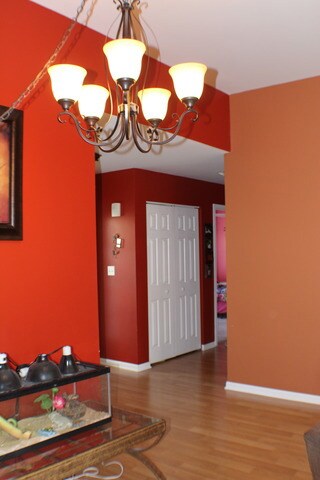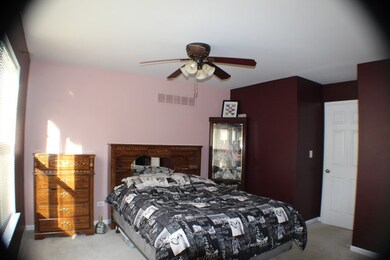
7207 Courtwright Ct Plainfield, IL 60586
Highlights
- Property is near a park
- Ranch Style House
- Formal Dining Room
- Recreation Room
- Workshop
- Fenced Yard
About This Home
As of September 2016Charming and well cared for ranch home located in quiet cul-de-sac with large fully fenced corner lot. When you walk in, your greeted with an awesome wall of windows, 10 ft ceilings and gas fireplace in the living room. Updates are found throughout home, with updated flooring, corian counters, professionally finished basement with rarely found powder room. Master bedroom with private bath and walk in closet. Tons of storage found throughout this home. Make the a stop to see! And your search will end here!
Last Agent to Sell the Property
Re/Max Ultimate Professionals License #475136646 Listed on: 07/06/2016

Home Details
Home Type
- Single Family
Est. Annual Taxes
- $4,338
Year Built
- Built in 2001
Lot Details
- Lot Dimensions are 131x81x131x79
- Cul-De-Sac
- Fenced Yard
- Paved or Partially Paved Lot
HOA Fees
- $15 Monthly HOA Fees
Parking
- 2 Car Attached Garage
- Garage Transmitter
- Garage Door Opener
- Driveway
- Parking Included in Price
Home Design
- Ranch Style House
- Asphalt Roof
- Concrete Perimeter Foundation
Interior Spaces
- 1,300 Sq Ft Home
- Ceiling Fan
- Fireplace With Gas Starter
- Family Room with Fireplace
- Formal Dining Room
- Recreation Room
- Workshop
- Laminate Flooring
- Laundry on main level
Kitchen
- Range
- Microwave
- Dishwasher
- Disposal
Bedrooms and Bathrooms
- 3 Bedrooms
- 3 Potential Bedrooms
Finished Basement
- Basement Fills Entire Space Under The House
- Sump Pump
- Finished Basement Bathroom
Utilities
- Forced Air Heating and Cooling System
- Humidifier
- Heating System Uses Natural Gas
Additional Features
- Patio
- Property is near a park
Community Details
- Association fees include insurance
- Kendall Ridge Subdivision
Listing and Financial Details
- Homeowner Tax Exemptions
Ownership History
Purchase Details
Home Financials for this Owner
Home Financials are based on the most recent Mortgage that was taken out on this home.Purchase Details
Home Financials for this Owner
Home Financials are based on the most recent Mortgage that was taken out on this home.Purchase Details
Home Financials for this Owner
Home Financials are based on the most recent Mortgage that was taken out on this home.Similar Homes in Plainfield, IL
Home Values in the Area
Average Home Value in this Area
Purchase History
| Date | Type | Sale Price | Title Company |
|---|---|---|---|
| Warranty Deed | $206,000 | Agents National Title Insura | |
| Warranty Deed | $159,000 | First American Title | |
| Corporate Deed | $154,500 | Chicago Title Insurance Co |
Mortgage History
| Date | Status | Loan Amount | Loan Type |
|---|---|---|---|
| Open | $75,000 | Credit Line Revolving | |
| Open | $188,000 | New Conventional | |
| Closed | $199,820 | New Conventional | |
| Previous Owner | $156,120 | FHA | |
| Previous Owner | $173,500 | New Conventional | |
| Previous Owner | $178,000 | Balloon | |
| Previous Owner | $25,000 | Unknown | |
| Previous Owner | $25,000 | Credit Line Revolving | |
| Previous Owner | $153,583 | Unknown | |
| Previous Owner | $155,300 | No Value Available |
Property History
| Date | Event | Price | Change | Sq Ft Price |
|---|---|---|---|---|
| 09/14/2016 09/14/16 | Sold | $206,000 | -1.4% | $158 / Sq Ft |
| 07/18/2016 07/18/16 | Pending | -- | -- | -- |
| 07/14/2016 07/14/16 | Price Changed | $209,000 | -2.8% | $161 / Sq Ft |
| 07/06/2016 07/06/16 | For Sale | $215,000 | +35.2% | $165 / Sq Ft |
| 06/28/2012 06/28/12 | Sold | $159,000 | -4.8% | $126 / Sq Ft |
| 05/17/2012 05/17/12 | Pending | -- | -- | -- |
| 05/07/2012 05/07/12 | Price Changed | $167,000 | -7.2% | $133 / Sq Ft |
| 03/15/2012 03/15/12 | Price Changed | $179,900 | -5.3% | $143 / Sq Ft |
| 02/07/2012 02/07/12 | For Sale | $189,900 | -- | $151 / Sq Ft |
Tax History Compared to Growth
Tax History
| Year | Tax Paid | Tax Assessment Tax Assessment Total Assessment is a certain percentage of the fair market value that is determined by local assessors to be the total taxable value of land and additions on the property. | Land | Improvement |
|---|---|---|---|---|
| 2024 | $6,489 | $95,733 | $15,008 | $80,725 |
| 2023 | $5,267 | $81,031 | $14,000 | $67,031 |
| 2022 | $5,267 | $72,138 | $13,860 | $58,278 |
| 2021 | $4,961 | $66,945 | $14,071 | $52,874 |
| 2020 | $4,883 | $64,871 | $14,451 | $50,420 |
| 2019 | $4,707 | $61,800 | $13,767 | $48,033 |
| 2018 | $4,676 | $60,546 | $13,767 | $46,779 |
| 2017 | $4,623 | $57,292 | $13,027 | $44,265 |
| 2016 | $4,377 | $53,399 | $12,866 | $40,533 |
| 2015 | $4,338 | $50,678 | $12,210 | $38,468 |
| 2014 | -- | $47,025 | $12,210 | $34,815 |
| 2013 | -- | $47,025 | $12,210 | $34,815 |
Agents Affiliated with this Home
-
Debra Brisolara

Seller's Agent in 2016
Debra Brisolara
RE/MAX
(630) 240-7407
131 Total Sales
-
Bonnie Horne

Buyer's Agent in 2016
Bonnie Horne
Coldwell Banker Real Estate Group
(815) 483-8456
115 Total Sales
-
L
Seller's Agent in 2012
Lisa Mulcahy
RE/MAX Professionals Select
-
A
Buyer's Agent in 2012
Annette Fox
Century 21 Pride Realty
Map
Source: Midwest Real Estate Data (MRED)
MLS Number: 09277592
APN: 06-36-495-001
- 1830 Field Ct
- 6916 Astoria Dr
- 1900 Mystic Dr
- 6911 Astoria Dr
- 7015 Riley Dr
- 6912 Cottie Dr
- 1612 Whisper Glen Dr
- 7309 Atkinson Cir
- 1503 Kempton St
- 7514 Blueblossom Ln
- 7508 Blueblossom Ln
- 7510 Blueblossom Ln
- 7509 Prairieside Dr
- 2004 Cumberland Dr
- 1319 Benham Dr
- 1821 Overland Dr
- 1809 Overland Dr
- 1811 Overland Dr
- 1808 Overland Dr
- 1907 Overland Dr
