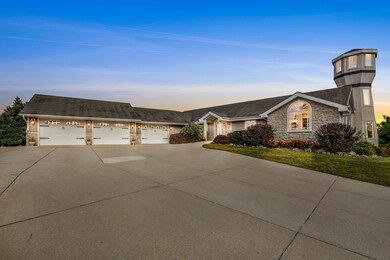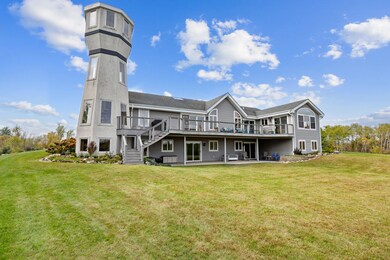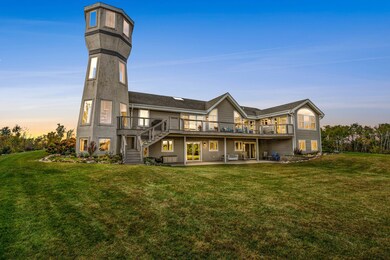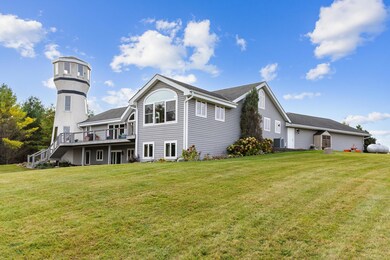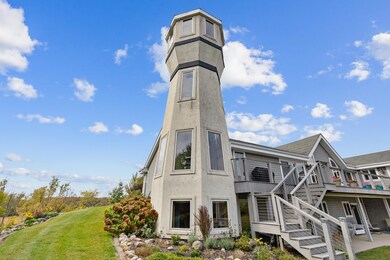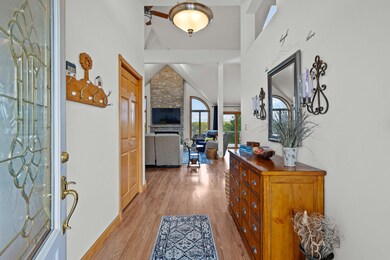
7207 Fairview Rd Denmark, WI 54208
Estimated payment $6,265/month
Highlights
- Open Floorplan
- Wooded Lot
- Ranch Style House
- Deck
- Vaulted Ceiling
- 3 Car Attached Garage
About This Home
Custom craftsmanship defines this open concept, 5-bedroom modern ranch on 6.5 acres. Highlights include a lighthouse tower with spiral staircase and 360 views, vaulted ceilings, skylights, stone fireplaces, sunroom, granite kitchen, hardwood floors, and Kohler fixtures. The finished walkout lower-level features 2 patio doors, 2 large bedrooms, full bath with whirlpool tub, mini-kitchen/bar, radiant in-floor heat, and abundant storage. A 4 car insulated garage, 50-year roof, and composite deck overlooks mature trees, low-maintenance landscaping, perennial gardens and fieldstone walls to complete this high-quality, energy-efficient home. Thoughtful designs enable a fully accessible home. Impeccably cared for and move-in ready!
Home Details
Home Type
- Single Family
Est. Annual Taxes
- $7,275
Lot Details
- 6.55 Acre Lot
- Rural Setting
- Wooded Lot
Parking
- 3 Car Attached Garage
- Garage Door Opener
- Driveway
Home Design
- Ranch Style House
- Vinyl Siding
Interior Spaces
- Open Floorplan
- Vaulted Ceiling
- Gas Fireplace
- Stone Flooring
Kitchen
- Oven
- Cooktop
- Microwave
- Dishwasher
- Kitchen Island
Bedrooms and Bathrooms
- 5 Bedrooms
- Walk-In Closet
- 4 Full Bathrooms
Laundry
- Dryer
- Washer
Basement
- Walk-Out Basement
- Basement Fills Entire Space Under The House
Accessible Home Design
- Roll-in Shower
- Grab Bar In Bathroom
- Accessible Ramps
Outdoor Features
- Deck
Schools
- Denmark High School
Utilities
- Forced Air Heating and Cooling System
- Heating System Uses Propane
- Mound Septic
Listing and Financial Details
- Exclusions: Sellers Personal Property
- Assessor Parcel Number M-278
Map
Home Values in the Area
Average Home Value in this Area
Tax History
| Year | Tax Paid | Tax Assessment Tax Assessment Total Assessment is a certain percentage of the fair market value that is determined by local assessors to be the total taxable value of land and additions on the property. | Land | Improvement |
|---|---|---|---|---|
| 2024 | $7,275 | $481,000 | $63,800 | $417,200 |
| 2023 | $6,559 | $460,600 | $63,800 | $396,800 |
| 2022 | $6,565 | $460,600 | $63,800 | $396,800 |
| 2021 | $6,193 | $341,800 | $42,100 | $299,700 |
| 2020 | $6,116 | $338,400 | $38,700 | $299,700 |
| 2019 | $6,077 | $338,400 | $38,700 | $299,700 |
| 2018 | $6,080 | $338,300 | $38,600 | $299,700 |
| 2017 | $5,534 | $338,300 | $38,600 | $299,700 |
| 2016 | $5,519 | $338,300 | $38,600 | $299,700 |
| 2015 | $5,737 | $338,400 | $38,700 | $299,700 |
| 2014 | $5,580 | $314,800 | $39,100 | $275,700 |
| 2013 | $5,580 | $314,800 | $39,100 | $275,700 |
Property History
| Date | Event | Price | List to Sale | Price per Sq Ft |
|---|---|---|---|---|
| 11/25/2025 11/25/25 | Price Changed | $1,074,900 | -2.3% | $227 / Sq Ft |
| 11/06/2025 11/06/25 | For Sale | $1,099,900 | -- | $232 / Sq Ft |
Purchase History
| Date | Type | Sale Price | Title Company |
|---|---|---|---|
| Quit Claim Deed | -- | None Available | |
| Quit Claim Deed | -- | None Available |
About the Listing Agent

I’m Monte Reyment, Broker and Owner of Take Action Realty Group in Northeast Wisconsin. I handle a wide range of real estate, from high-end listings with full marketing plans to outdated investor specials that need a sharp eye and strategy. I know the market, understand the numbers, and keep the process clear for everyone I work with.
Most people hire me for listings. I help homeowners price their property, get it ready for the market, and sell with confidence. My approach is direct and
Monte's Other Listings
Source: Metro MLS
MLS Number: 1942466
APN: M-278
- 4432 Mill Rd
- 8088 Dickinson Rd
- 0 Dickinson Rd Unit 50196912
- 0 Dickinson Rd Unit 50307782
- 0 Hidden Hills Trail Unit 50274731
- 0 Hidden Hills Trail Unit 50303779
- 0 Hidden Hills Trail Unit 50289598
- 0 Hager Rd Unit 50276333
- 0 Hager Rd
- 5381 North Ave
- 413 Harvest Hill Dr
- 473 N Wall St
- 18520 Cth R
- 5064 Cth R
- 1479 Rockland Heights Rd
- 1457 Rockland Heights Rd
- 1445 Rockland Heights Rd
- 941 Ledge Way
- 0 Cth W Unit 50301874
- 691 Lime Rock Place
- 7677 County Rd W
- 629-653 Stradale Way
- 2205 Trellis Ridge Ln
- 1257 Brayden Ln
- 3030-3036 Ryan Rd
- 1975 Swan Rd
- 203 N Main St
- 2115 Dickinson Rd
- 1601 Swan Rd
- 605 Trumpeter Trail
- 1415 Silverstone Trail
- 234 Cavil Way
- 725 Harvest Dr
- 3131-3175 Eaton Rd
- 1975 Ridgeway Dr
- 1810 Briarwood Ct
- 1810 Briarwood Ct
- 1901 Ridgeway Dr
- 3835 E River Dr
- 1660 S Huron Rd

