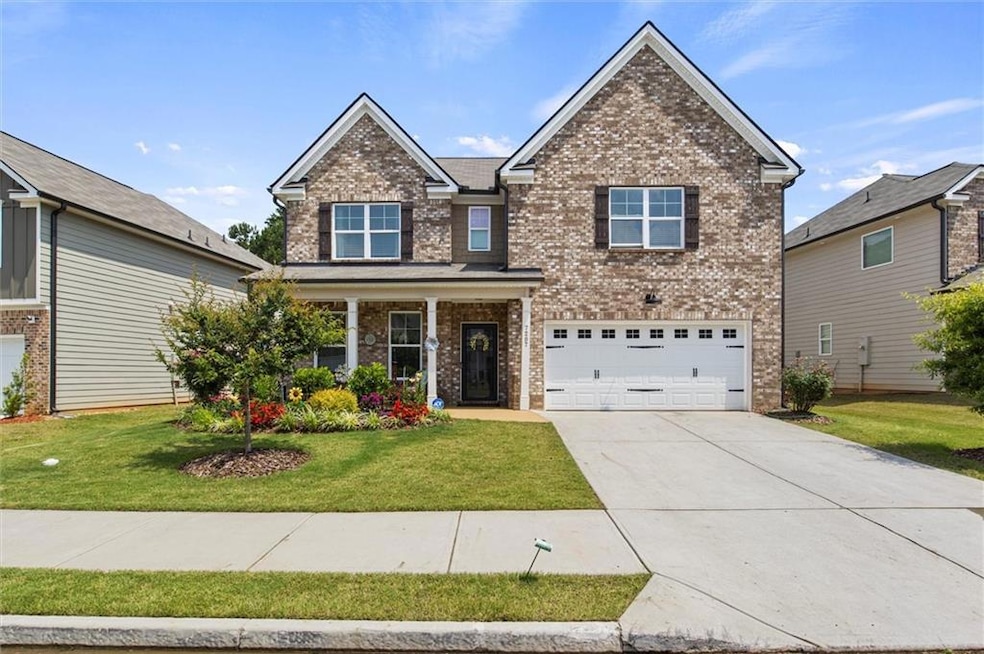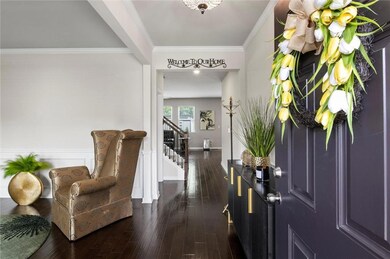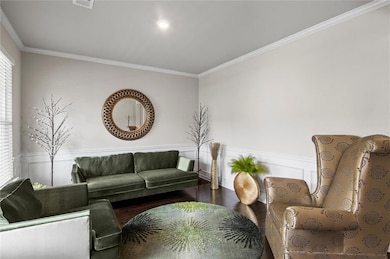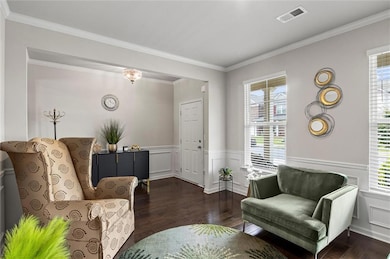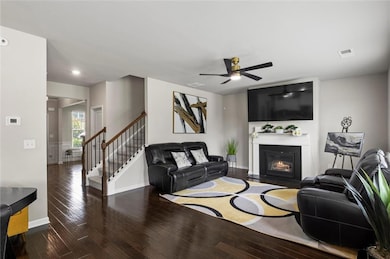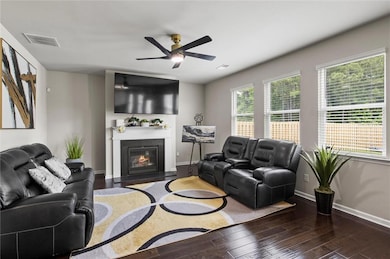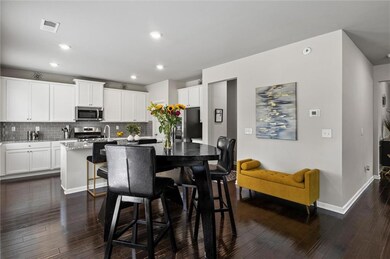7207 Gladstone Cir Stonecrest, GA 30038
Estimated payment $2,924/month
Highlights
- ENERGY STAR Certified Homes
- Vaulted Ceiling
- Wood Flooring
- Craftsman Architecture
- Oversized primary bedroom
- Stone Countertops
About This Home
Seller is offering a home warranty and closing cost assistance. This home blends style, space, and serenity in newer community in Stonecrest! Thoughtfully landscaped, well-maintained 4-bedroom, 2-bath gem features rich hardwood floors on the main level, granite countertops in the kitchen, 42” white cabinets, and an oversized kitchen island with double sink. In addition to a modern tile backsplash, energy efficient stainless steel appliances are waiting for you. Sunlit windows fill every room with warmth, complemented by a fireplace in the living room, and a spacious backyard with a storage shed. Assumable FHA loan to take over existing terms and take advantage of low interest rates! Contact for details to work with preferred lender for best rates to make this home even more affordable!
The owner’s suite is a true retreat, with a vaulted ceiling, extended sitting area, and a beautifully tiled bath that includes a quartz counters amid a double vanity, deep soaking tub, and separate walk-in shower. Guest rooms offer plenty of flexibility, extra closet space makes storage a breeze, and a second-floor laundry room with a luxurious washer and dryer for added convenience.
Tucked inside a quiet, newly established neighborhood just minutes from Arabia Mountain, I-20, local shopping, and great restaurants, this community is served by top-rated schools. This area is a perfect blend of comfort, style, and charm.
Schedule your showing today. Don’t miss your chance to call this one home!
Home Details
Home Type
- Single Family
Est. Annual Taxes
- $6,274
Year Built
- Built in 2021
Lot Details
- 6,534 Sq Ft Lot
- Property fronts a private road
- Fenced
- Landscaped
- Rectangular Lot
- Front and Back Yard Sprinklers
- Garden
- Back and Front Yard
HOA Fees
- $35 Monthly HOA Fees
Parking
- 2 Car Attached Garage
- Electric Vehicle Home Charger
- Front Facing Garage
- Garage Door Opener
- Driveway
- On-Street Parking
Home Design
- Craftsman Architecture
- Modern Architecture
- Slab Foundation
- Blown-In Insulation
- Shingle Roof
- Brick Front
Interior Spaces
- 2,678 Sq Ft Home
- 2-Story Property
- Vaulted Ceiling
- Ceiling Fan
- Recessed Lighting
- Gas Log Fireplace
- Window Treatments
- Entrance Foyer
- Living Room with Fireplace
- Formal Dining Room
- Neighborhood Views
Kitchen
- Eat-In Kitchen
- Breakfast Bar
- Walk-In Pantry
- Gas Oven
- Gas Range
- Microwave
- Dishwasher
- Kitchen Island
- Stone Countertops
- White Kitchen Cabinets
- Disposal
Flooring
- Wood
- Carpet
- Ceramic Tile
Bedrooms and Bathrooms
- 4 Bedrooms
- Oversized primary bedroom
- Split Bedroom Floorplan
- Walk-In Closet
- Vaulted Bathroom Ceilings
- Dual Vanity Sinks in Primary Bathroom
- Separate Shower in Primary Bathroom
- Soaking Tub
Laundry
- Laundry Room
- Laundry on upper level
- Dryer
- Washer
- 220 Volts In Laundry
Home Security
- Security System Leased
- Fire and Smoke Detector
Eco-Friendly Details
- Energy-Efficient Appliances
- ENERGY STAR Certified Homes
Outdoor Features
- Patio
- Shed
- Rain Gutters
Location
- Property is near schools
- Property is near shops
Schools
- Murphey Candler Elementary School
- Lithonia Middle School
- Lithonia High School
Utilities
- Central Heating and Cooling System
- Dehumidifier
- High Speed Internet
- Cable TV Available
Listing and Financial Details
- Home warranty included in the sale of the property
- Assessor Parcel Number 16 173 01 297
Community Details
Overview
- Lakeview At Stonecrest Subdivision
Recreation
- Trails
Map
Home Values in the Area
Average Home Value in this Area
Tax History
| Year | Tax Paid | Tax Assessment Tax Assessment Total Assessment is a certain percentage of the fair market value that is determined by local assessors to be the total taxable value of land and additions on the property. | Land | Improvement |
|---|---|---|---|---|
| 2022 | $5,652 | $128,600 | $20,000 | $108,600 |
Property History
| Date | Event | Price | List to Sale | Price per Sq Ft | Prior Sale |
|---|---|---|---|---|---|
| 07/29/2025 07/29/25 | Price Changed | $449,900 | -2.2% | $168 / Sq Ft | |
| 06/10/2025 06/10/25 | For Sale | $459,900 | +24.3% | $172 / Sq Ft | |
| 12/31/2021 12/31/21 | Sold | $369,990 | 0.0% | $148 / Sq Ft | View Prior Sale |
| 10/05/2021 10/05/21 | Pending | -- | -- | -- | |
| 09/02/2021 09/02/21 | For Sale | $369,990 | -- | $148 / Sq Ft |
Source: First Multiple Listing Service (FMLS)
MLS Number: 7592942
APN: 16-173-01-297
- 7214 Gladstone Cir
- 7230 Gladstone Cir
- 7255 Gladstone Cir
- 7225 Bedrock Cir
- 3707 Broadwick Ln
- 3472 Lakeview Creek
- 3375 Highbury Way
- 3410 Highbury Way
- 3750 Richmond Bend
- 3461 Lakeview Creek Unit 218
- 3491 Lakeview Creek
- 7109 Gladstone Cir
- 7060 Mimosa Bluff
- 7091 Gladstone Cir
- 3511 Lakeview Creek
- 7083 Gladstone Cir
- 3650 River Rock Rd
- 3376 Highbury Way
- 3400 Highbury Way
- 7055 Mimosa Bluff
- 7411 Redbud Loop Unit 1
- 100 Wesley Kensington Cir
- 100 Wesley Stonecrest Cir
- 1054 Falls Brooke Dr
- 1450 Scenic Brook Trail SW Unit 7
- 1450 Scenic Brook Trail SW
- 2754 Ira Ct SW
- 2451 Sherrie Ln SW
- 3016 Stonecrest Ct
- 1101 W Adrian Cir SW
- 7751 Haynes Park Cir
- 100 Wesley Providence Pkwy
- 3142 Haynes Park Dr
- 2726 Kemp Ct
- 100 Deer Creek Cir
- 6833 Arabian Terrace
- 2231 Bedell Dr
