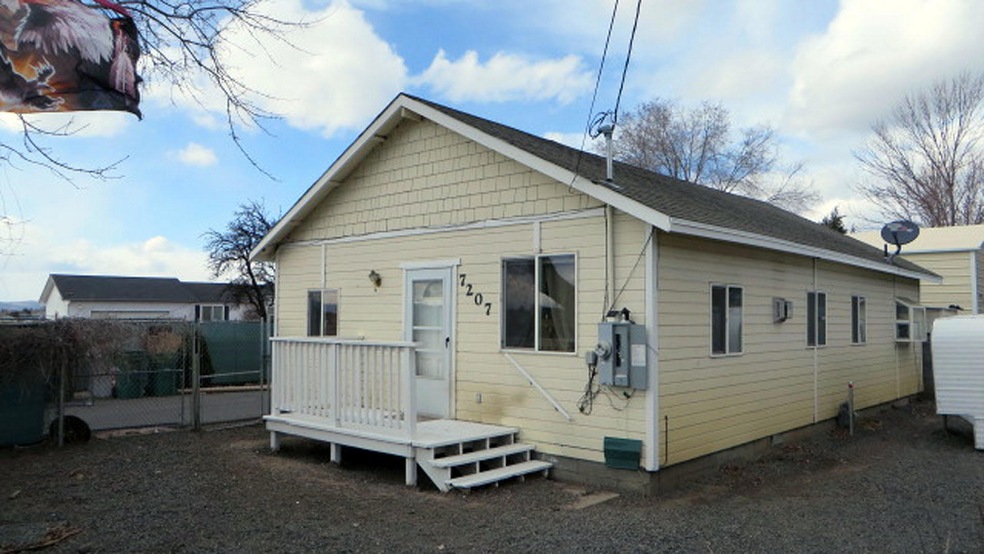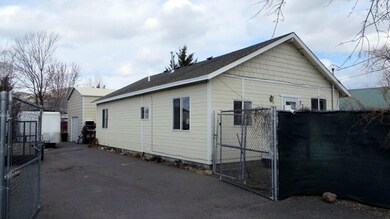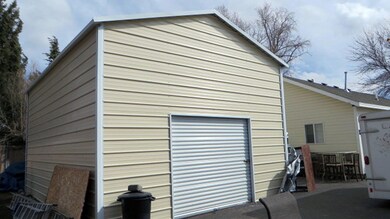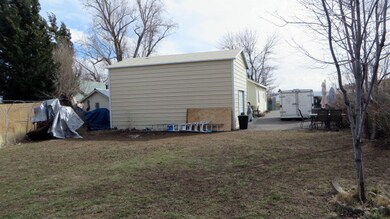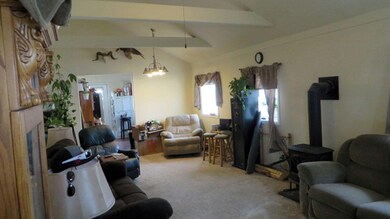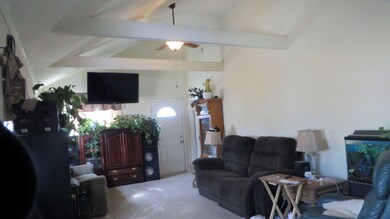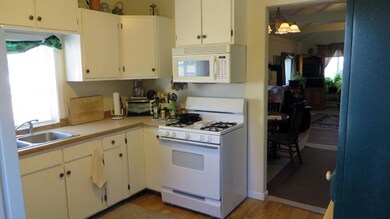
7207 Hager Way Klamath Falls, OR 97603
Highlights
- Barn
- Territorial View
- Wood Flooring
- Gated Parking
- Traditional Architecture
- No HOA
About This Home
As of June 2021This 2 bedroom, 2 bath home has vaulted open beamed ceilings in the living, dining, and primary bedroom. In 2006 this home was gutted and totally renovated with all new siding, windows, roofing, wiring, insulation, drywall, doors, and the list goes on. The free-standing stove in the living room is a Yodel Gas stove. Behind the house is an 18'x25' pole barn with paved floor and large loft storage. (Could possible be used for a single car garage due to the size of the garage door.) Good sized lot with gated perimeter cyclone fencing. This property has a private well but is connected to SSSD for sewer. Close to the OC&E paved walking path.
Last Agent to Sell the Property
Coldwell Banker Holman Premier License #780401828 Listed on: 03/26/2021

Home Details
Home Type
- Single Family
Est. Annual Taxes
- $946
Year Built
- Built in 1940
Lot Details
- 0.25 Acre Lot
- Fenced
- Landscaped
- Level Lot
- Property is zoned RH, RH
Parking
- 1 Car Detached Garage
- Driveway
- Gated Parking
- On-Street Parking
Home Design
- Traditional Architecture
- Frame Construction
- Composition Roof
- Concrete Perimeter Foundation
Interior Spaces
- 936 Sq Ft Home
- 1-Story Property
- Double Pane Windows
- Vinyl Clad Windows
- Living Room
- Territorial Views
Kitchen
- Eat-In Kitchen
- Range
- Dishwasher
Flooring
- Wood
- Carpet
- Vinyl
Bedrooms and Bathrooms
- 2 Bedrooms
- 2 Full Bathrooms
Laundry
- Dryer
- Washer
Home Security
- Carbon Monoxide Detectors
- Fire and Smoke Detector
Schools
- Henley Elementary School
- Henley Middle School
- Henley High School
Utilities
- Ductless Heating Or Cooling System
- Space Heater
- Heating System Uses Natural Gas
- Well
Additional Features
- Shed
- Barn
Community Details
- No Home Owners Association
Listing and Financial Details
- Assessor Parcel Number 566523
Ownership History
Purchase Details
Home Financials for this Owner
Home Financials are based on the most recent Mortgage that was taken out on this home.Purchase Details
Home Financials for this Owner
Home Financials are based on the most recent Mortgage that was taken out on this home.Purchase Details
Home Financials for this Owner
Home Financials are based on the most recent Mortgage that was taken out on this home.Purchase Details
Purchase Details
Similar Homes in Klamath Falls, OR
Home Values in the Area
Average Home Value in this Area
Purchase History
| Date | Type | Sale Price | Title Company |
|---|---|---|---|
| Warranty Deed | $175,000 | Amerititle | |
| Warranty Deed | $118,500 | Amerititle | |
| Warranty Deed | $112,000 | Ate | |
| Warranty Deed | $140,000 | Amerititle | |
| Warranty Deed | -- | Aspen Title & Esw |
Mortgage History
| Date | Status | Loan Amount | Loan Type |
|---|---|---|---|
| Open | $176,767 | New Conventional | |
| Previous Owner | $121,850 | New Conventional | |
| Previous Owner | $114,285 | New Conventional | |
| Previous Owner | $50,000 | Unknown |
Property History
| Date | Event | Price | Change | Sq Ft Price |
|---|---|---|---|---|
| 06/09/2021 06/09/21 | Sold | $175,000 | 0.0% | $187 / Sq Ft |
| 03/25/2021 03/25/21 | Pending | -- | -- | -- |
| 03/10/2021 03/10/21 | For Sale | $175,000 | +47.7% | $187 / Sq Ft |
| 01/19/2016 01/19/16 | Sold | $118,500 | 0.0% | $127 / Sq Ft |
| 10/09/2015 10/09/15 | Pending | -- | -- | -- |
| 10/09/2015 10/09/15 | For Sale | $118,500 | -- | $127 / Sq Ft |
Tax History Compared to Growth
Tax History
| Year | Tax Paid | Tax Assessment Tax Assessment Total Assessment is a certain percentage of the fair market value that is determined by local assessors to be the total taxable value of land and additions on the property. | Land | Improvement |
|---|---|---|---|---|
| 2024 | $1,073 | $88,220 | -- | -- |
| 2023 | $1,033 | $88,220 | $0 | $0 |
| 2022 | $1,006 | $83,170 | $0 | $0 |
| 2021 | $975 | $80,750 | $0 | $0 |
| 2020 | $946 | $78,400 | $0 | $0 |
| 2019 | $922 | $76,120 | $0 | $0 |
| 2018 | $896 | $73,910 | $0 | $0 |
| 2017 | $874 | $71,760 | $0 | $0 |
| 2016 | $851 | $69,670 | $0 | $0 |
| 2015 | $828 | $67,650 | $0 | $0 |
| 2014 | $792 | $65,680 | $0 | $0 |
| 2013 | -- | $63,770 | $0 | $0 |
Agents Affiliated with this Home
-

Seller's Agent in 2021
Joyce Hoffman
Coldwell Banker Holman Premier
(541) 892-0361
95 Total Sales
-

Buyer's Agent in 2021
Jennifer Frye
Action Realty
(775) 318-0126
87 Total Sales
Map
Source: Oregon Datashare
MLS Number: 220117997
APN: R566523
- 3934 El Cerrito Way
- 7649 Booth Rd
- 3723 La Habra Way
- 4410 Oregon 39
- 3617 La Marada Way Unit 3617,3621,3625,3629
- 3311 Barnes Way
- 3323 Barnes Way
- 6321 Verda Vista Ct
- 7107 Turner Ct
- 7120 Turner Ct
- 3634 La Marada Way
- 4621 Alt Ct
- 7550 Hilyard Ave
- 3713 Rio Vista Way
- 4538 Bellm Dr
- 6506 Sarah Cir
- 3894 Rio Vista Way
- 3512 Coronado Way
- 6800 S 6th St Unit 68
- 6800 S 6th St Unit 1
