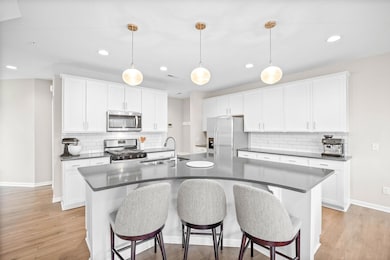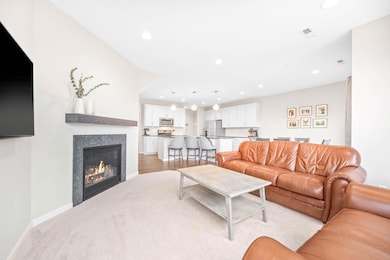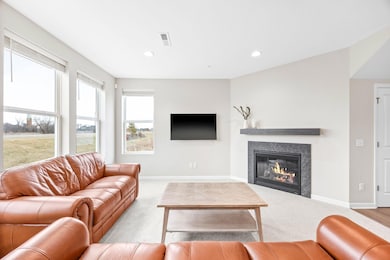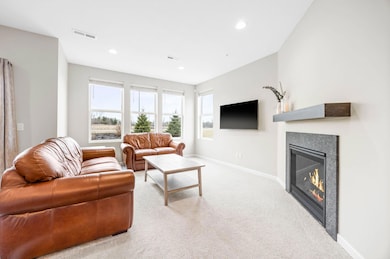
7207 Walnut Grove Way N Maple Grove, MN 55311
Highlights
- Stainless Steel Appliances
- 2 Car Attached Garage
- Forced Air Heating and Cooling System
- Rush Creek Elementary School Rated A-
- Patio
About This Home
As of June 2025Newly built three bedroom, three bathroom end-unit townhome in Maple Grove. The bright, modern style kitchen features a large quartz center island with ample cabinet storage, soft-close drawers and lower cabinet pull outs, subway tile backsplash, SS appliances and 5 burner gas range. The end-unit offers additional windows and the open concept floor plan brings in ample natural light. Cozy up to the gas burning fireplace in the MN winters or walk out to your private patio in the summer. Enjoy the upper level oversized primary ensuite that features two large walk-in closets, private 3⁄4 bathroom with dual sink vanity, walk-in shower and private toilet room. Upper level boasts two additional spacious bedrooms, a large walk-in closet, a full split designed bathroom, and laundry room with extra storage. Why settle for new construction when this home is already upgraded with thoughtful, custom features that offer savings from day one. Upgrades include an insulated garage, boot bench, blinds throughout, recessed lighting, and more. (Full list of upgrades provided as supplements.) Enjoy the walkable amenities like groceries, restaurants, and parks.
Last Agent to Sell the Property
Vanderlinde Group | Edge Realty, Inc. Listed on: 04/16/2025
Townhouse Details
Home Type
- Townhome
Est. Annual Taxes
- $4,510
Year Built
- Built in 2021
Lot Details
- 1,742 Sq Ft Lot
- Lot Dimensions are 26x74
HOA Fees
- $369 Monthly HOA Fees
Parking
- 2 Car Attached Garage
- Insulated Garage
- Garage Door Opener
Home Design
- Slab Foundation
Interior Spaces
- 1,809 Sq Ft Home
- 2-Story Property
- Living Room with Fireplace
Kitchen
- Range
- Microwave
- Dishwasher
- Stainless Steel Appliances
- Disposal
Bedrooms and Bathrooms
- 3 Bedrooms
Laundry
- Dryer
- Washer
Additional Features
- Patio
- Forced Air Heating and Cooling System
Community Details
- Association fees include hazard insurance, lawn care, ground maintenance, professional mgmt, trash, shared amenities, snow removal
- Rowcal Association, Phone Number (651) 233-1307
- Windrose Subdivision
Listing and Financial Details
- Assessor Parcel Number 3011922310053
Ownership History
Purchase Details
Home Financials for this Owner
Home Financials are based on the most recent Mortgage that was taken out on this home.Purchase Details
Home Financials for this Owner
Home Financials are based on the most recent Mortgage that was taken out on this home.Purchase Details
Home Financials for this Owner
Home Financials are based on the most recent Mortgage that was taken out on this home.Similar Homes in the area
Home Values in the Area
Average Home Value in this Area
Purchase History
| Date | Type | Sale Price | Title Company |
|---|---|---|---|
| Warranty Deed | $393,000 | Watermark Title | |
| Deed | $431,500 | -- | |
| Warranty Deed | $431,500 | Pgp Title |
Mortgage History
| Date | Status | Loan Amount | Loan Type |
|---|---|---|---|
| Open | $373,350 | New Conventional | |
| Previous Owner | $431,500 | New Conventional |
Property History
| Date | Event | Price | Change | Sq Ft Price |
|---|---|---|---|---|
| 06/26/2025 06/26/25 | Sold | $393,000 | -1.7% | $217 / Sq Ft |
| 06/05/2025 06/05/25 | Pending | -- | -- | -- |
| 05/08/2025 05/08/25 | Price Changed | $399,900 | -2.4% | $221 / Sq Ft |
| 04/22/2025 04/22/25 | For Sale | $409,900 | -5.0% | $227 / Sq Ft |
| 09/30/2022 09/30/22 | Sold | $431,300 | +4.3% | $233 / Sq Ft |
| 12/09/2021 12/09/21 | Pending | -- | -- | -- |
| 10/24/2021 10/24/21 | For Sale | $413,565 | -- | $223 / Sq Ft |
Tax History Compared to Growth
Tax History
| Year | Tax Paid | Tax Assessment Tax Assessment Total Assessment is a certain percentage of the fair market value that is determined by local assessors to be the total taxable value of land and additions on the property. | Land | Improvement |
|---|---|---|---|---|
| 2023 | $4,343 | $373,200 | $69,000 | $304,200 |
| 2022 | $2,294 | $66,500 | $51,000 | $15,500 |
| 2021 | $2,246 | $52,200 | $52,200 | $0 |
| 2020 | $0 | $48,200 | $48,200 | $0 |
| 2019 | -- | $0 | $0 | $0 |
Agents Affiliated with this Home
-

Seller's Agent in 2025
Jeff Vanderlinde
Vanderlinde Group | Edge Realty, Inc.
(763) 972-3500
10 in this area
541 Total Sales
-

Seller Co-Listing Agent in 2025
Haley Mans
Vanderlinde Group | Edge Realty, Inc.
(763) 360-7769
5 in this area
57 Total Sales
-
B
Buyer's Agent in 2025
Brandon Fisher
Bridge Realty, LLC
(952) 368-0021
1 in this area
2 Total Sales
-
C
Seller's Agent in 2022
Carolyn Albright-Mahon
Pulte Homes Of Minnesota, LLC
(612) 868-2155
33 in this area
95 Total Sales
Map
Source: NorthstarMLS
MLS Number: 6683881
APN: 30-119-22-31-0053
- 7205 Walnut Grove Way N
- 7186 Walnut Grove Way N
- 7174 Walnut Grove Way N
- 7157 Walnut Grove Way N
- 18147 73rd Place N
- 18874 72nd Place N
- 18032 72nd Place N
- 19000 72nd Place N
- 6944 Xanthus Ln N
- 17991 70th Place N
- 7499 Peony Ln N
- 17980 69th Place N
- 17772 71st Ave N
- 7416 Elm Ln
- 19230 72nd Ave N
- 7401 Elm Ln
- 17907 69th Place N
- 18633 68th Place N
- 6800 Troy Ln N
- 7243 Kimberly Ln N






