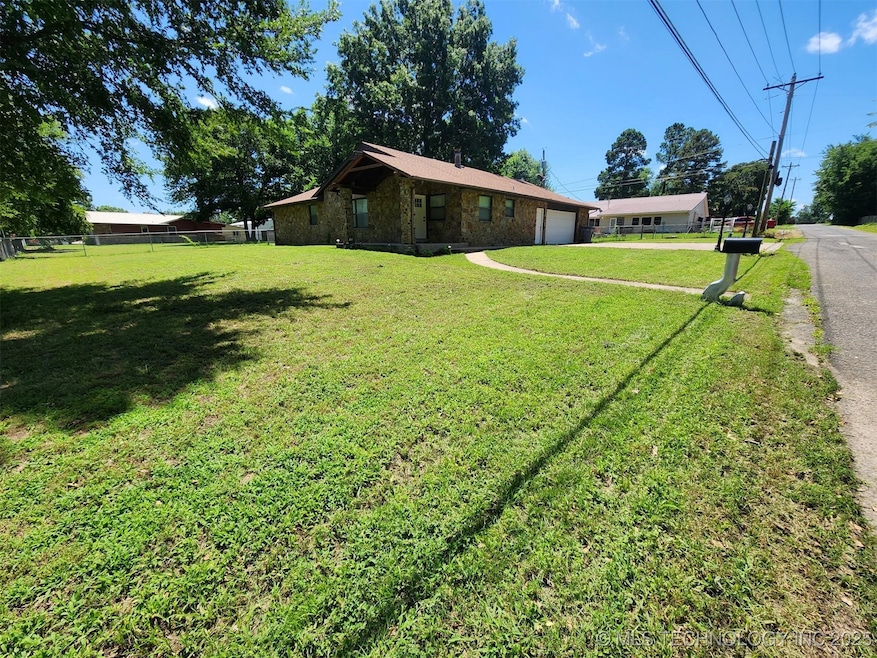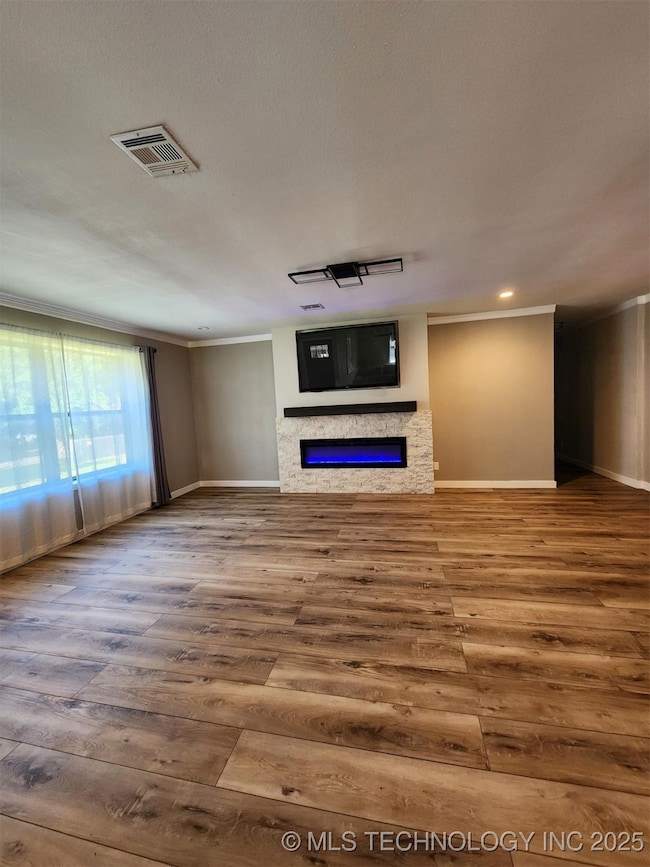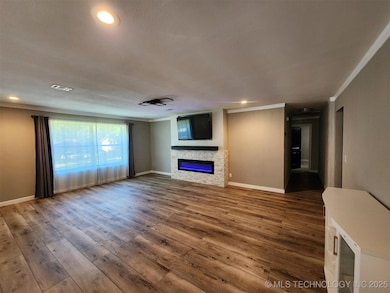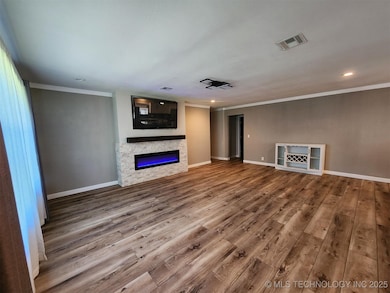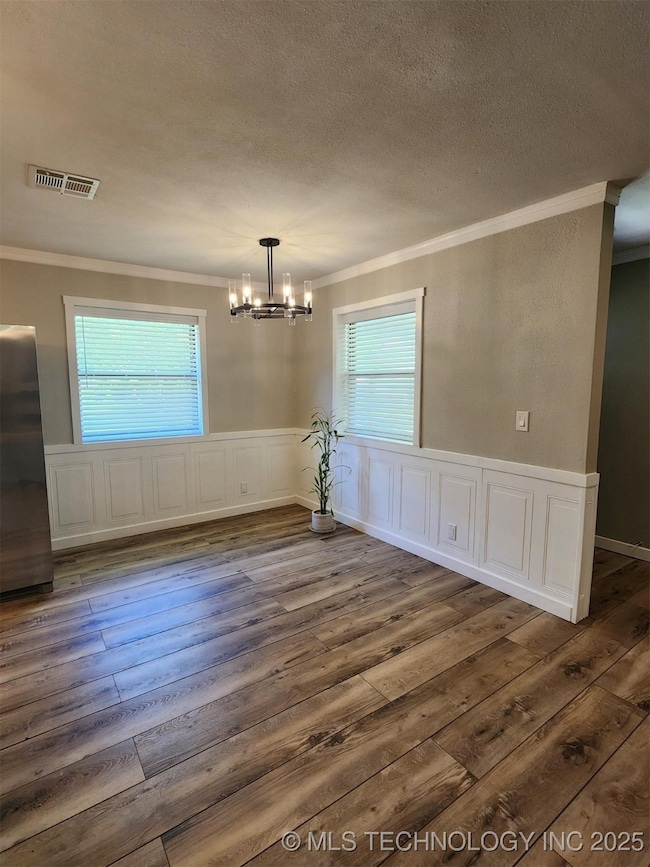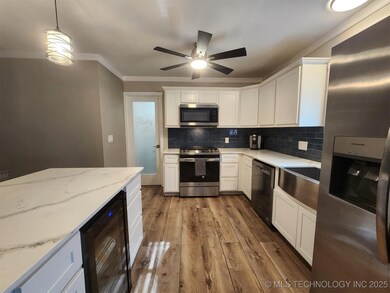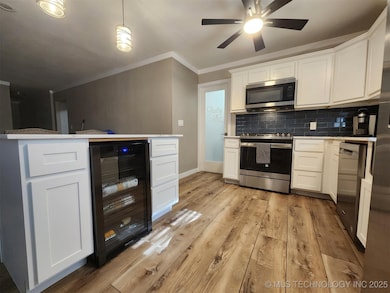72078 S 321 Rd Wagoner, OK 74467
Estimated payment $1,624/month
Highlights
- RV Access or Parking
- 1 Fireplace
- Quartz Countertops
- Mature Trees
- Corner Lot
- Wine Refrigerator
About This Home
This beautifully updated residence, set on a combined parcel, offers the perfect blend of modern comfort and lakeside living. Originally built in 1970 and fully remodeled in 2023, the home features premium finishes and thoughtful upgrades throughout with a partial view of the lake to boot. Interior highlights include luxury vinyl plank, tile, and carpet flooring, wood cabinetry with stunning quartz countertops, and a suite of brand-new stainless steel appliances (excluding refrigerator, washer and dryer - owner will be taking). The spacious kitchen also includes a wine fridge and a massive walk-in pantry, making it a dream for both everyday living and entertaining. The living room is centered around a cozy electric fireplace, adding warmth and style to the space. Enjoy your morning coffee or evening gatherings on the covered front or back patios. The property is fully fenced and includes a detached shop for additional storage or hobbies. The garage boasts two oversized bays with plenty of room for exercise equipment or a hobby area. Included with the home is a vacant lot, accessible from 720 Road, offering views of Fort Gibson Lake. With lake access and nearby boat docks just a block away, it’s a perfect setup for those who love boating, fishing, or simply soaking in the natural beauty. The lots have been subdivided, but are on a single parcel and are being sold together. They will not be offered separately. Live in the remodeled home while you build your dream home on the adjacent lot, sell the lot for additional income, build your dream shop or enjoy an expansive private yard for your family. Don’t miss this rare opportunity to own a turn-key home with room to grow, just steps from the lake.
Home Details
Home Type
- Single Family
Est. Annual Taxes
- $1,797
Year Built
- Built in 1970
Lot Details
- 0.62 Acre Lot
- North Facing Home
- Chain Link Fence
- Corner Lot
- Mature Trees
- Additional Land
Parking
- 2 Car Attached Garage
- Workshop in Garage
- Driveway
- RV Access or Parking
Home Design
- Slab Foundation
- Wood Frame Construction
- Fiberglass Roof
- Stone Veneer
- Asphalt
Interior Spaces
- 1,709 Sq Ft Home
- 1-Story Property
- Wired For Data
- 1 Fireplace
- Insulated Windows
- Aluminum Window Frames
- Concrete Flooring
- Washer and Electric Dryer Hookup
Kitchen
- Walk-In Pantry
- Oven
- Stove
- Range
- Microwave
- Dishwasher
- Wine Refrigerator
- Quartz Countertops
- Disposal
Bedrooms and Bathrooms
- 3 Bedrooms
- 2 Full Bathrooms
Home Security
- Storm Windows
- Fire and Smoke Detector
Eco-Friendly Details
- Energy-Efficient Windows
Outdoor Features
- Covered Patio or Porch
- Separate Outdoor Workshop
- Rain Gutters
Schools
- Ellington Elementary School
- Wagoner High School
Utilities
- Zoned Heating and Cooling
- Heating System Uses Gas
- Programmable Thermostat
- Gas Water Heater
- Aerobic Septic System
- High Speed Internet
- Phone Available
- Cable TV Available
Community Details
- No Home Owners Association
- Lake Park Addn Subdivision
Map
Home Values in the Area
Average Home Value in this Area
Tax History
| Year | Tax Paid | Tax Assessment Tax Assessment Total Assessment is a certain percentage of the fair market value that is determined by local assessors to be the total taxable value of land and additions on the property. | Land | Improvement |
|---|---|---|---|---|
| 2025 | $1,823 | $21,359 | $3,175 | $18,184 |
| 2024 | $1,823 | $20,737 | $3,175 | $17,562 |
| 2023 | $1,767 | $20,133 | $3,175 | $16,958 |
| 2022 | $1,801 | $19,547 | $3,175 | $16,372 |
| 2021 | $1,067 | $12,522 | $3,175 | $9,347 |
| 2020 | $1,058 | $12,157 | $3,175 | $8,982 |
| 2019 | $893 | $11,942 | $1,750 | $10,192 |
| 2018 | $916 | $11,594 | $1,621 | $9,973 |
| 2017 | $874 | $11,256 | $1,429 | $9,827 |
| 2016 | $822 | $10,929 | $1,197 | $9,732 |
| 2015 | $806 | $10,610 | $907 | $9,703 |
| 2014 | $782 | $10,302 | $1,375 | $8,927 |
Property History
| Date | Event | Price | List to Sale | Price per Sq Ft | Prior Sale |
|---|---|---|---|---|---|
| 10/04/2025 10/04/25 | Price Changed | $279,900 | -3.1% | $164 / Sq Ft | |
| 08/11/2025 08/11/25 | Price Changed | $289,000 | -1.9% | $169 / Sq Ft | |
| 07/21/2025 07/21/25 | Price Changed | $294,500 | -1.8% | $172 / Sq Ft | |
| 06/23/2025 06/23/25 | For Sale | $299,999 | +71.4% | $176 / Sq Ft | |
| 10/05/2021 10/05/21 | Sold | $175,000 | +250.0% | $118 / Sq Ft | View Prior Sale |
| 07/14/2021 07/14/21 | Pending | -- | -- | -- | |
| 07/14/2021 07/14/21 | For Sale | $50,000 | -- | $34 / Sq Ft |
Source: MLS Technology
MLS Number: 2526182
APN: 730014453
- 72149 S 322 Way
- 72024 S 319 Rd
- 72320 S 321 Rd
- 72036 S 324 Rd
- 0 Blairwood Dr
- 31845 E 724 Dr
- 31713 E 724 Rd
- 72548 S 322 Way
- 336 Lake St
- 0 313 Rd Unit 2532708
- 32642 E 713 Rd
- 73136 Anchorage Rd
- 33239 E 732 Rd
- 32145 E 738 Rd
- 70587 S 330 Rd
- 73902 S 326 Place
- 32855 Long Bay Rd
- 32965 E 740 Rd
- 73015 Whispering Oaks
- 71043 S 340 Rd
- 204 Elmira St
- 1002 Columbus St
- 20430 E 580 Rd
- 1613 Center Ln
- 516 Warwick Dr
- 1209 Crystal Ln
- 404 E Redwood St
- 13858 S 292nd East Ave Unit B
- 312 W Pecan St
- 339 W Hickory St
- 424 W Chickasaw St
- 3660 W 530 Rd
- 725 N Vinita Ave
- 13657 S 285th East Ave
- 201 Southridge Rd
- 278 Hickory Dr
- 27784 E 109th St S
- 27745 E 109th Place S
- 1390 N Heritage Ln
- 14153 S 270th E Ave
