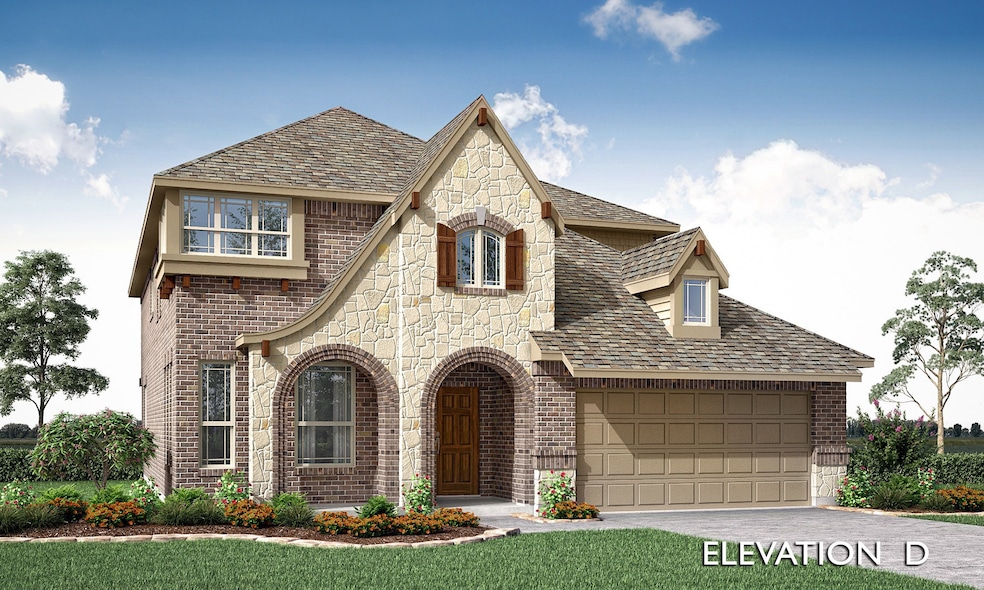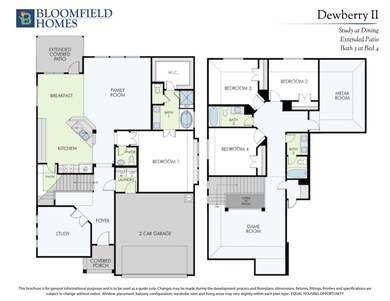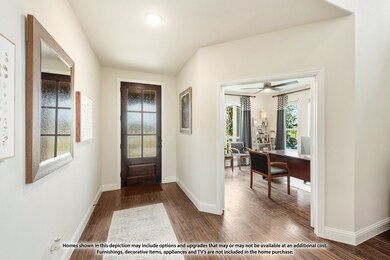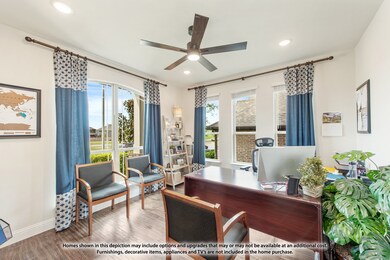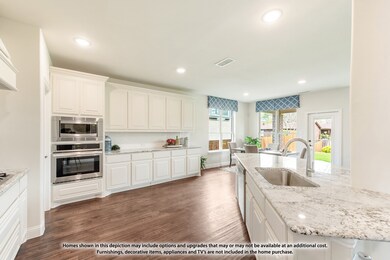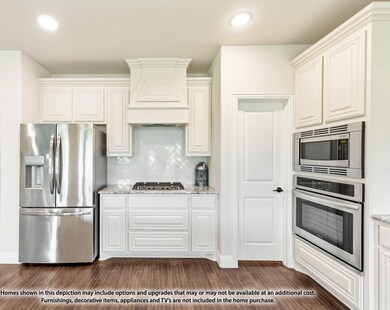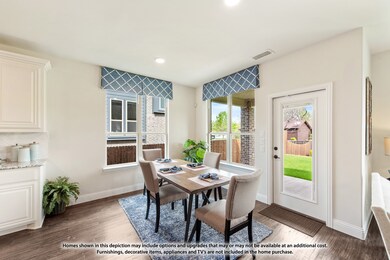7208 Cherry Blossom Ln Aubrey, TX 76227
Estimated payment $3,696/month
Highlights
- New Construction
- Clubhouse
- Wood Flooring
- Open Floorplan
- Traditional Architecture
- Private Yard
About This Home
NEW! NEVER LIVED IN – READY FOR MOVE-IN NOW! Located on a large west-facing lot, this stunning Bloomfield Dewberry II plan provides 4 bedrooms, 3.5 baths, and a 2-car garage. From the charming brick front porch and upgraded 8' front door to the enhanced garage door trim, every detail adds to the home’s curb appeal. Thoughtful exterior upgrades include uplights, double floodlights, and a gas drop on the extended covered patio—perfect for entertaining. The open-concept layout features upgraded wood flooring throughout the main living areas and two-story ceilings in the Family Room. The Deluxe Kitchen impresses with Quartz countertops, upgraded cabinetry, deep pan storage drawers, and a trash pull-out drawer. The Primary Suite provides a peaceful retreat with abundant natural light, a walk-in closet, and a luxurious bath with a garden tub and separate shower. A private Study enclosed by glass French doors offers the perfect home office. Awaiting upstairs is a spacious Game Room, Media Room, and 3 additional bedrooms, along with a convenient 3rd full bath. Additional features that add to daily life include a tankless water heater, 2'' faux wood blinds, and energy-efficient elements, like Low-E windows, throughout. Move into comfort, elegance, and convenience—all in one beautiful new home at Union Park! Visit our model to learn more.
Listing Agent
Visions Realty & Investments Brokerage Phone: 817-288-5510 License #0470768 Listed on: 11/19/2025
Home Details
Home Type
- Single Family
Est. Annual Taxes
- $1,724
Year Built
- Built in 2025 | New Construction
Lot Details
- 8,391 Sq Ft Lot
- Wood Fence
- Landscaped
- Interior Lot
- Sprinkler System
- Few Trees
- Private Yard
- Lawn
- Back Yard
HOA Fees
- $124 Monthly HOA Fees
Parking
- 2 Car Direct Access Garage
- Enclosed Parking
- Front Facing Garage
- Garage Door Opener
- Driveway
Home Design
- Traditional Architecture
- Brick Exterior Construction
- Slab Foundation
- Composition Roof
Interior Spaces
- 3,034 Sq Ft Home
- 2-Story Property
- Open Floorplan
- Wired For Sound
- Built-In Features
- Ceiling Fan
- Decorative Lighting
- Window Treatments
Kitchen
- Eat-In Kitchen
- Electric Oven
- Microwave
- Dishwasher
- Kitchen Island
- Disposal
Flooring
- Wood
- Carpet
- Tile
Bedrooms and Bathrooms
- 4 Bedrooms
- Walk-In Closet
- Double Vanity
- Soaking Tub
Laundry
- Laundry in Utility Room
- Washer and Dryer Hookup
Home Security
- Smart Home
- Carbon Monoxide Detectors
- Fire and Smoke Detector
Outdoor Features
- Covered Patio or Porch
- Exterior Lighting
- Rain Gutters
Schools
- Union Park Elementary School
- Ray Braswell High School
Utilities
- Forced Air Zoned Heating and Cooling System
- Cooling System Powered By Gas
- Heating System Uses Natural Gas
- Vented Exhaust Fan
- Tankless Water Heater
- High Speed Internet
- Cable TV Available
Listing and Financial Details
- Legal Lot and Block 19 / F
- Assessor Parcel Number R1004833
Community Details
Overview
- Association fees include all facilities, management, maintenance structure
- First Service Residential Association
- Union Park Classic 55 Subdivision
Amenities
- Clubhouse
Recreation
- Community Pool
- Park
- Trails
Map
Home Values in the Area
Average Home Value in this Area
Tax History
| Year | Tax Paid | Tax Assessment Tax Assessment Total Assessment is a certain percentage of the fair market value that is determined by local assessors to be the total taxable value of land and additions on the property. | Land | Improvement |
|---|---|---|---|---|
| 2025 | $1,724 | $90,509 | $90,509 | -- |
| 2024 | $1,724 | $90,509 | $90,509 | $0 |
| 2023 | $1,491 | $76,933 | $76,933 | -- |
Property History
| Date | Event | Price | List to Sale | Price per Sq Ft |
|---|---|---|---|---|
| 11/19/2025 11/19/25 | For Sale | $650,416 | -- | $214 / Sq Ft |
Source: North Texas Real Estate Information Systems (NTREIS)
MLS Number: 21111934
APN: R1004833
- 7204 Cherry Blossom Ln
- Rose III Plan at Union Park - Classic 55
- Bellflower III Plan at Union Park - Classic 60
- Rose II Plan at Union Park - Classic 60
- Jasmine Plan at Union Park - Classic 55
- Caraway Plan at Union Park - Classic 60
- Dogwood III Plan at Union Park - Classic 60
- Spring Cress II Plan at Union Park - Classic 60
- Dewberry II Plan at Union Park - Classic 55
- Violet III Plan at Union Park - Classic 55
- Carolina IV Plan at Union Park - Classic 60
- Hawthorne Plan at Union Park - Classic 55
- Dewberry II Plan at Union Park - Classic 60
- Violet IV Plan at Union Park - Classic 60
- Violet II Plan at Union Park - Classic 55
- Rose III Plan at Union Park - Classic 60
- Dogwood III Plan at Union Park - Classic 55
- Magnolia Plan at Union Park - Classic 60
- Dewberry III Plan at Union Park - Classic 55
- Carolina IV Plan at Union Park - Classic 55
- 7613 Heritage Dr
- 7608 Parade Dr
- 7124 Dragonfly Ln
- 7616 Heritage Dr
- 7640 Parade Dr
- 7636 Cherry Blossom Ln
- 1104 Knoll St
- 7025 Trailhead St
- 709 Fueller Dr
- 7001 Mapleshade Way
- 1517 Habersham St
- 1217 Timber Grove Terrace
- 941 Fueller Dr
- 940 Charleston Ln
- 937 Appalachian Ln
- 808 Adair Dr
- 936 Alton Dr
- 6033 Dandelion Dr
- 7216 Wildflower Way
- 2329 Telfair Way
