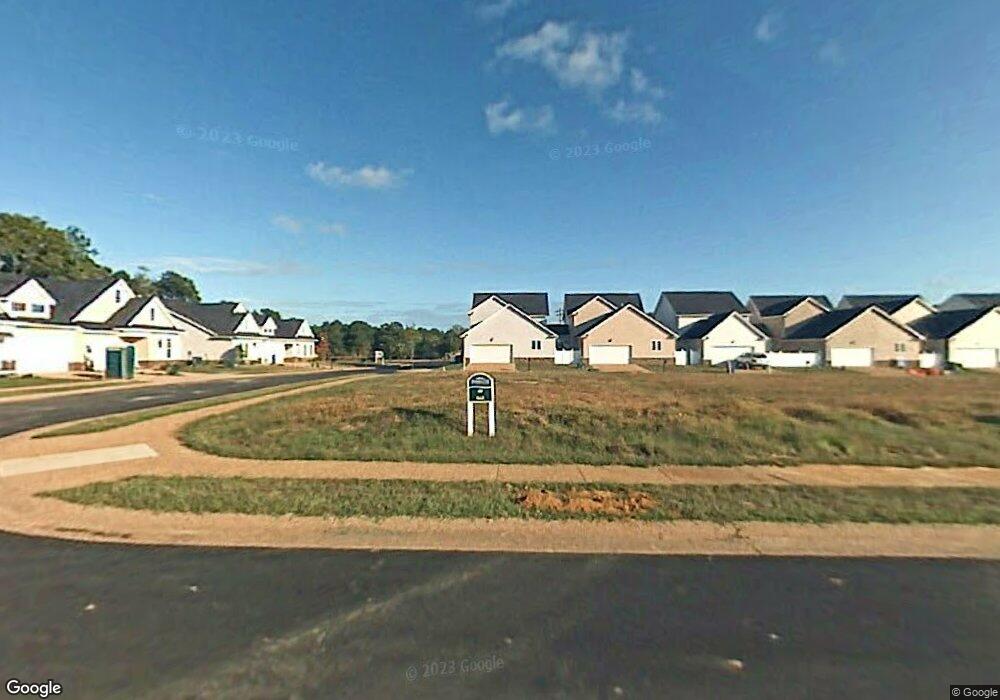7208 Cooks View Ln Gloucester Point, VA 23072
Estimated Value: $486,887 - $584,000
5
Beds
4
Baths
2,787
Sq Ft
$193/Sq Ft
Est. Value
About This Home
This home is located at 7208 Cooks View Ln, Gloucester Point, VA 23072 and is currently estimated at $537,722, approximately $192 per square foot. 7208 Cooks View Ln is a home located in Gloucester County with nearby schools including Abingdon Elementary School, Page Middle School, and Gloucester High School.
Ownership History
Date
Name
Owned For
Owner Type
Purchase Details
Closed on
Sep 17, 2019
Sold by
Burden Brence A and Burden Roshawnda M
Bought by
Flaxington Andrew F and Flaxington Pauline D
Current Estimated Value
Home Financials for this Owner
Home Financials are based on the most recent Mortgage that was taken out on this home.
Original Mortgage
$262,425
Outstanding Balance
$229,360
Interest Rate
3.6%
Mortgage Type
New Conventional
Estimated Equity
$308,362
Purchase Details
Closed on
Jan 26, 2016
Sold by
Hhhunt Homes Hampton Roads Llc A Virgini
Bought by
Burden Brence A and Burden Roshawnda M
Home Financials for this Owner
Home Financials are based on the most recent Mortgage that was taken out on this home.
Original Mortgage
$306,490
Interest Rate
3.97%
Mortgage Type
VA
Create a Home Valuation Report for This Property
The Home Valuation Report is an in-depth analysis detailing your home's value as well as a comparison with similar homes in the area
Home Values in the Area
Average Home Value in this Area
Purchase History
| Date | Buyer | Sale Price | Title Company |
|---|---|---|---|
| Flaxington Andrew F | $349,900 | 1St Va Title & Escrow Llc | |
| Burden Brence A | $300,040 | Advance Title & Abstract Inc |
Source: Public Records
Mortgage History
| Date | Status | Borrower | Loan Amount |
|---|---|---|---|
| Open | Flaxington Andrew F | $262,425 | |
| Previous Owner | Burden Brence A | $306,490 |
Source: Public Records
Tax History Compared to Growth
Tax History
| Year | Tax Paid | Tax Assessment Tax Assessment Total Assessment is a certain percentage of the fair market value that is determined by local assessors to be the total taxable value of land and additions on the property. | Land | Improvement |
|---|---|---|---|---|
| 2025 | $2,731 | $444,710 | $70,000 | $374,710 |
| 2024 | $2,731 | $444,710 | $70,000 | $374,710 |
| 2023 | $2,593 | $444,710 | $70,000 | $374,710 |
| 2022 | $2,440 | $336,540 | $55,000 | $281,540 |
| 2021 | $2,339 | $336,540 | $55,000 | $281,540 |
| 2020 | $2,339 | $336,540 | $55,000 | $281,540 |
| 2019 | $2,024 | $291,260 | $56,300 | $234,960 |
| 2017 | $2,024 | $291,260 | $56,300 | $234,960 |
| 2016 | $2,076 | $298,720 | $56,300 | $242,420 |
| 2015 | $306 | $40,000 | $40,000 | $0 |
| 2014 | $260 | $40,000 | $40,000 | $0 |
Source: Public Records
Map
Nearby Homes
- 7163 Pattersons View Ln
- Par A Hayes Rd
- .51ac George Washington Memorial Hwy
- 000 George Washington Memorial Hwy
- 17 George Washington Memorial Hwy
- 2795 George Washington Memorial Hwy
- 2795 George Wash Memorial Hwy
- 2290 Hayes Rd
- Lot 2 Marshall Ln
- 2663 Rail Ct
- 2678 Rail Ct
- 6972 Crewe Rd
- 7848 Guinea Rd
- 3035 Hughes Ln
- 3044 Hughes Ln
- 2970 Wendy Ct
- 6454 Carmines Island Ln
- 2505 Low Ground Rd
- 6490 Powhatan Dr
- 6559 Creek Rd
- 7204 Cooks View Ln
- 7200 Cooks View Ln
- 2399 River Club Way
- 2405 River Club Way
- 2395 River Club Way
- 7209 Stokes Dr
- 7196 Cooks View Ln
- 7205 Stokes Dr
- Lot 14 River Club Way
- 2409 River Club Way
- 2391 River Club Way
- 7199 Stokes Dr
- 7190 Cooks View Ln
- 2387 River Club Way
- 7195 Stokes Dr
- 2421 River Club Way
- 7186 Cooks View Ln
- 7191 Stokes Dr
- 7191 Stokes Dr Unit 7191
- 7191 Stokes Dr Unit 54
