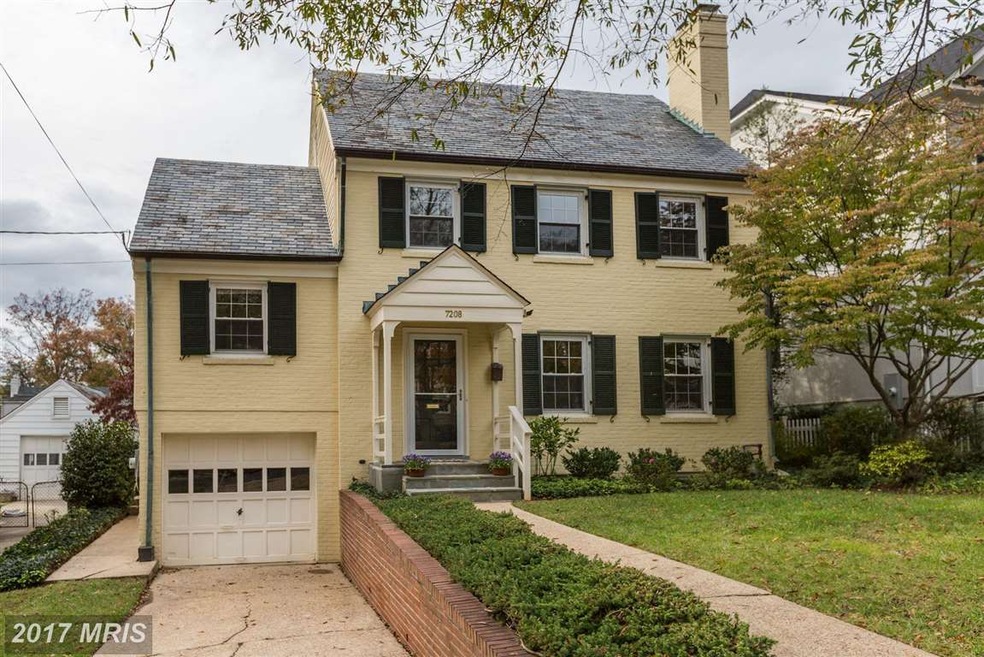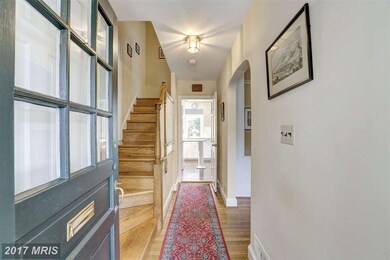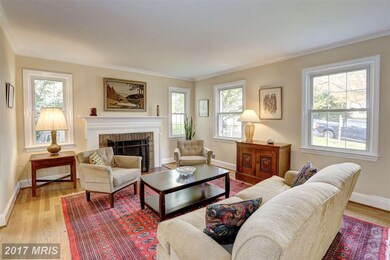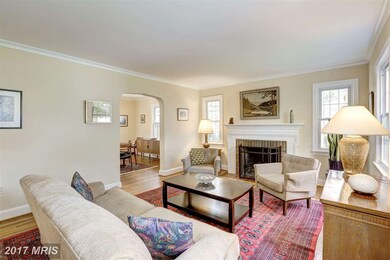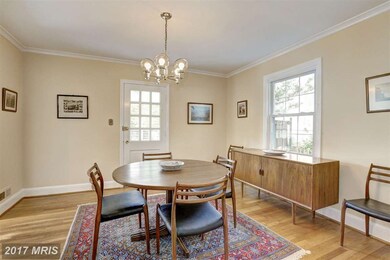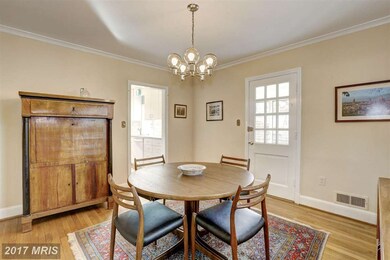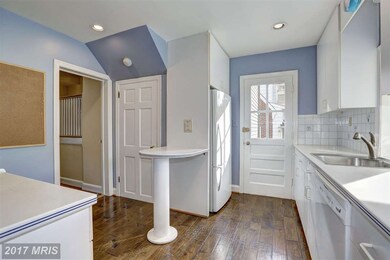
7208 Delfield St Chevy Chase, MD 20815
Chevy Chase Park NeighborhoodHighlights
- Colonial Architecture
- Traditional Floor Plan
- No HOA
- Rosemary Hills Elementary School Rated A-
- 1 Fireplace
- Screened Porch
About This Home
As of December 2017Original quality construction with tasteful improvements and updates. Renovate/Freshen up the kitchen cabinetry and move in! Beautiful flat, sunny backyard with patio. Spacious bedrooms in a beautifully sunlit house. Many built-ins. Plenty of room to add on the rear if and when you wish. 2 blocks to shops and dining. BCC School District!
Home Details
Home Type
- Single Family
Est. Annual Taxes
- $10,540
Year Built
- Built in 1946
Lot Details
- 6,945 Sq Ft Lot
- Partially Fenced Property
- Property is in very good condition
- Property is zoned R60
Parking
- 1 Car Attached Garage
Home Design
- Colonial Architecture
- Brick Exterior Construction
- Slate Roof
Interior Spaces
- Property has 3 Levels
- Traditional Floor Plan
- 1 Fireplace
- Screened Porch
- Home Security System
Bedrooms and Bathrooms
- 4 Bedrooms | 1 Main Level Bedroom
- 3 Full Bathrooms
Partially Finished Basement
- Connecting Stairway
- Sump Pump
- Shelving
- Basement Windows
Outdoor Features
- Patio
Schools
- Chevy Chase Elementary School
- Silver Creek Middle School
- Bethesda-Chevy Chase High School
Utilities
- Forced Air Heating and Cooling System
- Natural Gas Water Heater
- Fiber Optics Available
Community Details
- No Home Owners Association
- Martins Addition Subdivision
Listing and Financial Details
- Tax Lot 21
- Assessor Parcel Number 160700520848
Ownership History
Purchase Details
Home Financials for this Owner
Home Financials are based on the most recent Mortgage that was taken out on this home.Purchase Details
Similar Homes in the area
Home Values in the Area
Average Home Value in this Area
Purchase History
| Date | Type | Sale Price | Title Company |
|---|---|---|---|
| Deed | $955,000 | Counselors Title Llc | |
| Interfamily Deed Transfer | -- | None Available |
Mortgage History
| Date | Status | Loan Amount | Loan Type |
|---|---|---|---|
| Open | $225,000 | Credit Line Revolving | |
| Open | $726,000 | New Conventional | |
| Closed | $726,000 | New Conventional | |
| Closed | $93,000 | Commercial |
Property History
| Date | Event | Price | Change | Sq Ft Price |
|---|---|---|---|---|
| 12/04/2024 12/04/24 | Rented | $5,500 | 0.0% | -- |
| 10/06/2024 10/06/24 | For Rent | $5,500 | 0.0% | -- |
| 12/15/2017 12/15/17 | Sold | $955,000 | +1.6% | $457 / Sq Ft |
| 11/15/2017 11/15/17 | Pending | -- | -- | -- |
| 11/03/2017 11/03/17 | For Sale | $939,900 | -- | $449 / Sq Ft |
Tax History Compared to Growth
Tax History
| Year | Tax Paid | Tax Assessment Tax Assessment Total Assessment is a certain percentage of the fair market value that is determined by local assessors to be the total taxable value of land and additions on the property. | Land | Improvement |
|---|---|---|---|---|
| 2024 | $13,784 | $1,180,667 | $0 | $0 |
| 2023 | $11,608 | $1,061,533 | $0 | $0 |
| 2022 | $9,914 | $942,400 | $658,600 | $283,800 |
| 2021 | $9,822 | $939,300 | $0 | $0 |
| 2020 | $9,822 | $936,200 | $0 | $0 |
| 2019 | $9,769 | $933,100 | $627,300 | $305,800 |
| 2018 | $9,559 | $912,000 | $0 | $0 |
| 2017 | $9,885 | $890,900 | $0 | $0 |
| 2016 | -- | $869,800 | $0 | $0 |
| 2015 | $8,137 | $839,700 | $0 | $0 |
| 2014 | $8,137 | $809,600 | $0 | $0 |
Agents Affiliated with this Home
-

Seller's Agent in 2024
James Kim
McEnearney Associates
(202) 798-1781
123 Total Sales
-
d
Buyer's Agent in 2024
datacorrect BrightMLS
Non Subscribing Office
-

Seller's Agent in 2017
Aaron Hirsch
Fairfax Realty Premier
(202) 210-6606
3 Total Sales
-

Buyer's Agent in 2017
Keene Taylor
Compass
(202) 321-3488
4 in this area
55 Total Sales
Map
Source: Bright MLS
MLS Number: 1004072045
APN: 07-00520848
- 7201 Chestnut St
- 3515 Taylor St
- 3517 Turner Ln
- 3518 Turner Ln
- 3500 Shepherd St
- 3417 Cummings Ln
- 3700 Underwood St
- 6714 Georgia St
- 7303 Pomander Ln
- 6520 Western Ave
- 7417 Lynnhurst St
- 6818 Connecticut Ave
- 3804 Raymond St
- 7015 Western Ave NW
- 204 Oxford St
- 7900 Cypress Place
- 3915 Aspen St
- 3217 Pauline Dr
- 6679 32nd Place NW
- 6219 Western Ave NW
