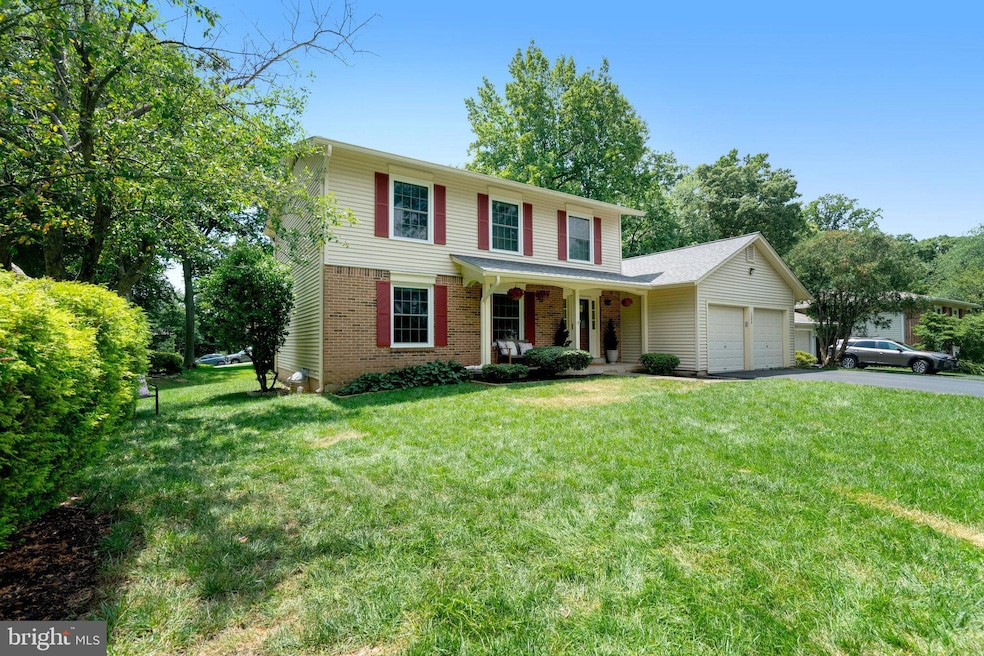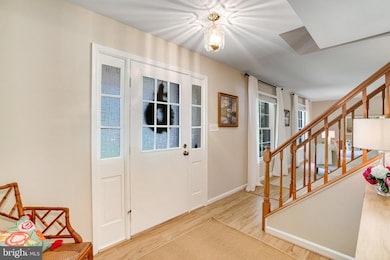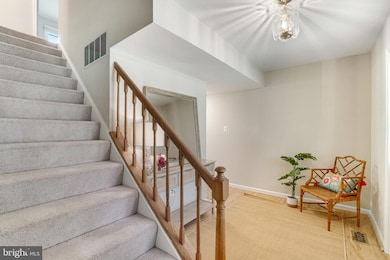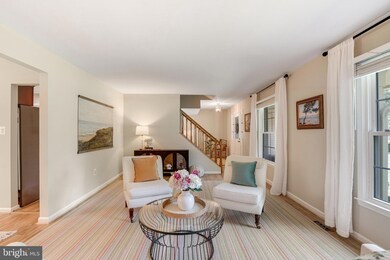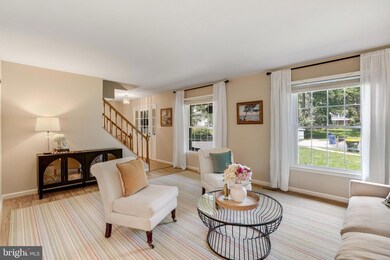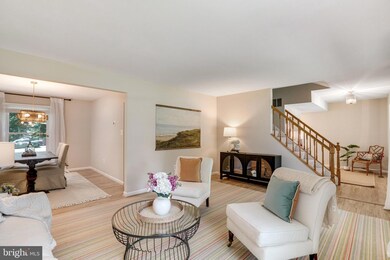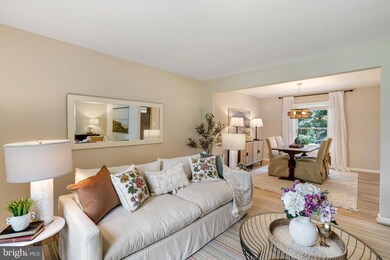
7208 Flower Tuft Ct Springfield, VA 22153
Estimated payment $5,191/month
Highlights
- Popular Property
- Colonial Architecture
- No HOA
- Orange Hunt Elementary School Rated A-
- 1 Fireplace
- Upgraded Countertops
About This Home
Tucked away in a quiet cul-de-sac, this spacious single-family Dogwood model offers comfort, charm, and convenience in the heart of the desirable Rolling Valley neighborhood. Enjoy the charm of the welcoming front porch and the practicality of a 2-car garage.
Step inside to a freshly painted home with brand-new carpet, and thoughtfully updated finishes throughout. The main level features formal living and dining rooms, an updated kitchen with granite counters, a pantry, and a sunny eat-in nook that flows into a cozy family room complete with a wood-burning fireplace and built-in wet bar—perfect for entertaining.
Upstairs, the large primary suite boasts a walk-in closet and a renovated en-suite bath with dual sinks, granite countertops, a spacious shower, and linen storage. Three additional bedrooms share an updated hall bath with newer flooring and granite finishes.
With a brand new roof (2025) newer windows and blinds, and abundant storage throughout, this home checks the boxes. Ideally located within the West Springfield High School pyramid and close to multiple commuting routes, community pools, shopping, and beautiful parks and lakes. The property will be available for showings this coming Friday, July 18th.
Open House Schedule
-
Sunday, July 20, 20252:00 to 4:00 pm7/20/2025 2:00:00 PM +00:007/20/2025 4:00:00 PM +00:00Add to Calendar
Home Details
Home Type
- Single Family
Est. Annual Taxes
- $9,181
Year Built
- Built in 1976
Lot Details
- 9,066 Sq Ft Lot
- Cul-De-Sac
- Property is zoned 131
Parking
- 2 Car Attached Garage
- 2 Driveway Spaces
- Front Facing Garage
- Garage Door Opener
Home Design
- Colonial Architecture
- Permanent Foundation
- Shingle Roof
- Aluminum Siding
Interior Spaces
- Property has 3 Levels
- 1 Fireplace
- Window Treatments
- Family Room Off Kitchen
- Living Room
- Dining Room
Kitchen
- Eat-In Kitchen
- Ice Maker
- Dishwasher
- Upgraded Countertops
- Disposal
Bedrooms and Bathrooms
- 4 Bedrooms
- En-Suite Primary Bedroom
- En-Suite Bathroom
Laundry
- Laundry on lower level
- Dryer
- Washer
Unfinished Basement
- Basement Fills Entire Space Under The House
- Sump Pump
Schools
- Orange Hunt Elementary School
- Irving Middle School
- West Springfield High School
Utilities
- Central Air
- Heat Pump System
- Vented Exhaust Fan
- Electric Water Heater
Community Details
- No Home Owners Association
- Rolling Valley Subdivision, Dogwood Floorplan
Listing and Financial Details
- Tax Lot 4A
- Assessor Parcel Number 0884 06 0004A
Map
Home Values in the Area
Average Home Value in this Area
Tax History
| Year | Tax Paid | Tax Assessment Tax Assessment Total Assessment is a certain percentage of the fair market value that is determined by local assessors to be the total taxable value of land and additions on the property. | Land | Improvement |
|---|---|---|---|---|
| 2024 | $8,796 | $759,240 | $310,000 | $449,240 |
| 2023 | $8,133 | $720,710 | $295,000 | $425,710 |
| 2022 | $7,829 | $684,610 | $285,000 | $399,610 |
| 2021 | $7,157 | $609,850 | $255,000 | $354,850 |
| 2020 | $6,776 | $572,560 | $240,000 | $332,560 |
| 2019 | $6,437 | $543,910 | $230,000 | $313,910 |
| 2018 | $6,157 | $535,350 | $230,000 | $305,350 |
| 2017 | $6,041 | $520,350 | $215,000 | $305,350 |
| 2016 | $6,122 | $528,430 | $220,000 | $308,430 |
| 2015 | $5,514 | $494,110 | $205,000 | $289,110 |
| 2014 | $5,316 | $477,420 | $195,000 | $282,420 |
Property History
| Date | Event | Price | Change | Sq Ft Price |
|---|---|---|---|---|
| 07/18/2025 07/18/25 | For Sale | $799,000 | 0.0% | $393 / Sq Ft |
| 08/21/2021 08/21/21 | Rented | $3,100 | -1.6% | -- |
| 07/23/2021 07/23/21 | For Rent | $3,150 | +16.7% | -- |
| 03/10/2018 03/10/18 | Rented | $2,700 | 0.0% | -- |
| 03/10/2018 03/10/18 | Under Contract | -- | -- | -- |
| 02/02/2018 02/02/18 | For Rent | $2,700 | +1.9% | -- |
| 07/25/2016 07/25/16 | Rented | $2,650 | -5.4% | -- |
| 07/24/2016 07/24/16 | Under Contract | -- | -- | -- |
| 05/26/2016 05/26/16 | For Rent | $2,800 | -- | -- |
Purchase History
| Date | Type | Sale Price | Title Company |
|---|---|---|---|
| Deed | -- | None Available |
Similar Homes in Springfield, VA
Source: Bright MLS
MLS Number: VAFX2256602
APN: 0884-06-0004A
- 8819 Arley Dr
- 8823 Newport Ct
- 9032 Golden Leaf Ct
- 7414 Golden Horseshoe Ct
- 8837 Eagle Rock Ln
- 8801 Aquary Ct
- 9067 Giltinan Ct
- 8909 Applecross Ln
- 7605 Bertito Ln
- 7217 Willow Oak Place
- 6901 Huntsman Blvd
- 8603 Lauren Dr
- 9200 Shotgun Ct
- 7105 Galgate Dr
- 7103 Galgate Dr
- 6803 Houndmaster Rd
- 9206 Northedge Dr
- 9115 Steven Irving Ct
- 8701 Etta Dr
- 8626 Kerry Ln
- 7620 Maritime Ln
- 8526 Fairburn Dr
- 6705 Little Ann Ct
- 7618 Gralnick Place
- 7412 Reservation Dr
- 7807 Groveland Square
- 7223 Reservation Dr
- 6605 Keene Dr
- 8583 Tyrolean Way
- 9101 Old Keene Mill Rd
- 7567 Cloud Ct
- 8049 Winding Way Ct
- 8991 Omega Ct
- 8084 Winding Way Ct
- 6454 Blarney Stone Ct
- 6812 Landor Ln
- 9011 Mulvaney Ct
- 7303 Stream Way
- 8102 Winter Blue Ct
- 8104 Creekview Dr
