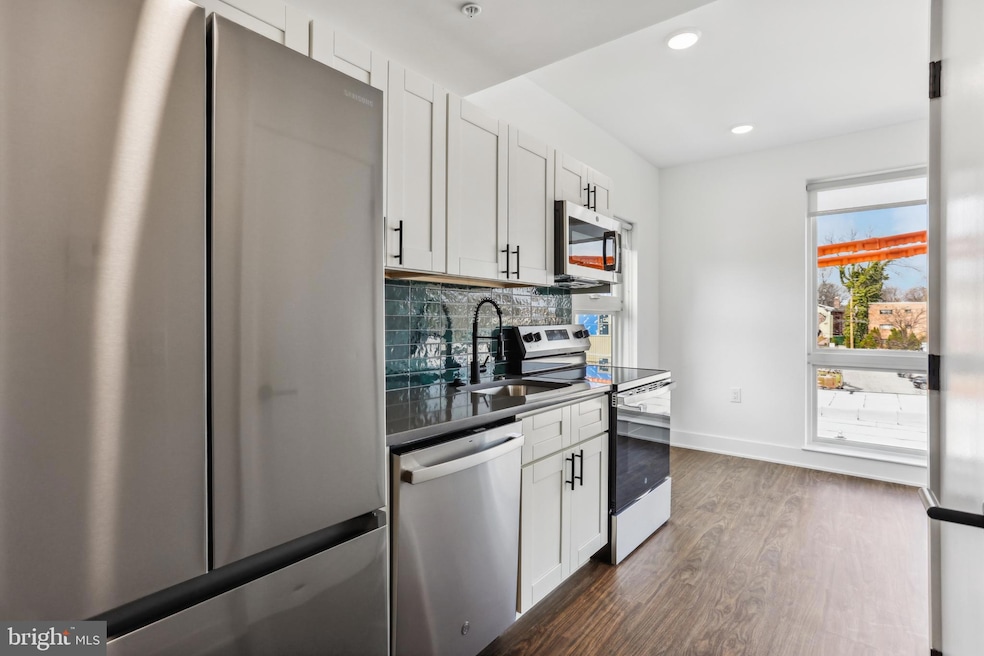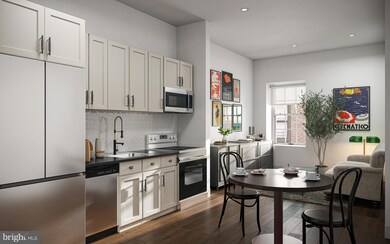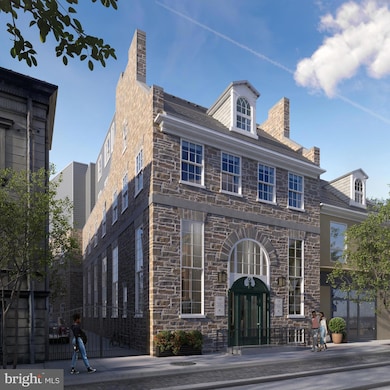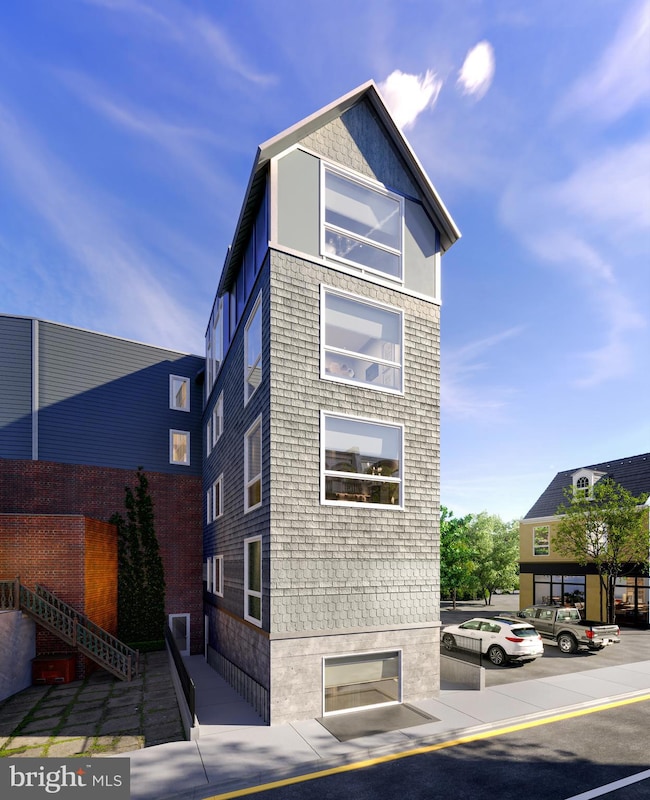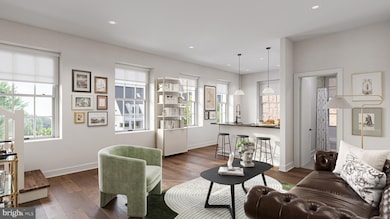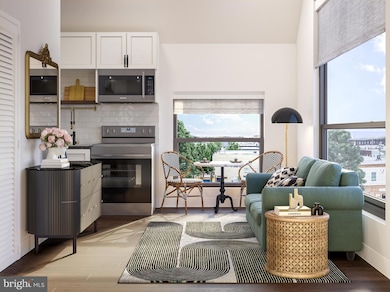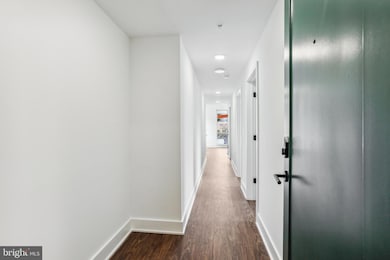7208 Germantown Ave Unit 301 Philadelphia, PA 19119
West Mount Airy NeighborhoodHighlights
- Traditional Architecture
- No HOA
- Central Heating and Cooling System
- White Oaks Elementary School Rated A-
- More Than Two Accessible Exits
- 5-minute walk to Mt. Airy Playground
About This Home
Where timeless architecture meets contemporary elegance, The Community Bank Building stands as a testament to thoughtful preservation and modern innovation. Located at 7208 Germantown Avenue, in the heart of Philadelphia's cherished Mt. Airy and Chestnut Hill corridor, this meticulously restored landmark has been transformed into an exclusive collection of luxury residences. A Legacy Reimagined Step into a piece of Philadelphia history, reimagined for modern living. The Community Bank Building's storied past provides the perfect backdrop for its newest chapter – as your future home. Original architectural details blend seamlessly with contemporary design, creating spaces that are both grand and intimately welcoming. Luxury Living in Historic Mt. Airy Each residence offers a curated living experience where no detail has been overlooked: Chef-Inspired Kitchens
Premium Samsung stainless steel appliance suite
Elegant quartz countertops
Custom soft-close cabinetry
Thoughtfully designed for both entertaining and daily life
Sophisticated Living Spaces
Soaring ceilings that honor the building's historic grandeur
Oversized windows flooding homes with natural light
Generous floor plans that maximize both space and functionality
Modern keyless entry system for seamless security
Luxurious Conveniences
Spa-inspired bathrooms with premium fixtures
Full-size washer and dryer in every residence
Abundant closet space in all bedrooms
State-of-the-art central heating and cooling
Your Urban Sanctuary The Community Bank Building offers more than just a home – it provides a lifestyle. Situated in one of Philadelphia's most coveted neighborhoods, you'll enjoy: A walker's paradise with boutique shopping, artisanal dining, and cultural attractions at your doorstep
Seamless access to public transportation for effortless city commuting
Tree-lined streets perfect for morning walks or evening strolls
A tight-knit community where urban convenience meets neighborhood charm
Limited February Move-In Opportunities As construction nears completion, we invite you to be among the first to tour these exceptional residences. For a limited time, approved applications will receive an exclusive leasing special – your opportunity to secure your place in this landmark address.
Listing Agent
Beth Peskin
bethpeskin@gmail.com Peskin Realty and Construction Co. License #RM425874 Listed on: 02/11/2025
Condo Details
Home Type
- Condominium
Year Built
- Built in 1885
Parking
- On-Street Parking
Home Design
- Traditional Architecture
- Entry on the 1st floor
- Advanced Framing
Interior Spaces
- Property has 1 Level
- Washer and Dryer Hookup
Bedrooms and Bathrooms
- 2 Main Level Bedrooms
- 1 Full Bathroom
Accessible Home Design
- More Than Two Accessible Exits
Utilities
- Central Heating and Cooling System
- Electric Water Heater
- Municipal Trash
Listing and Financial Details
- Residential Lease
- Security Deposit $1,875
- No Smoking Allowed
- 12-Month Min and 18-Month Max Lease Term
- Available 2/15/25
- $50 Application Fee
- Assessor Parcel Number 881000146
Community Details
Overview
- No Home Owners Association
- Low-Rise Condominium
- Mt Airy Subdivision
- Property Manager
Pet Policy
- Pet Deposit Required
- Dogs and Cats Allowed
Map
Source: Bright MLS
MLS Number: PAPH2444476
- 60 E Durham St
- 7100 Germantown Ave
- 20 E Mount Pleasant Ave
- 7005 Pipers Glen Way
- 7019 Pipers Glen Way
- 121 W Mount Pleasant Ave
- 145 E Durham St
- 7141 Cresheim Rd
- 116 W Sedgwick St
- 6833 Musgrave St
- 226 E Sedgwick St
- 122 E Meehan Ave
- 7510 Boyer St
- 135 E Pleasant St
- 6807 Chew Ave
- 338 E Mount Airy Ave
- 221 E Slocum St
- 203 E Slocum St Unit A
- 407 E Allens Ln
- 109 15 Carpenter Ln
- 7153 Germantown Ave Unit 2
- 7153 Germantown Ave Unit 4
- 7153 Germantown Ave Unit 5
- 7124 Germantown Ave Unit 3
- 34 W Durham St
- 133 E Mt Airy Ave Unit 3
- 126-138 W Allens Ln
- 7042 Chew Ave Unit 3rd Floor
- 7038 Pipers Glen Way Unit 2
- 128 W Mount Pleasant Ave
- 7001 Germantown Ave Unit 2nd Floor
- 7021 Mower St Unit 1
- 111 E Gorgas Ln Unit 1
- 7057 Cresheim Rd Unit B14
- 7415 Sprague St
- 315-333 E Mount Airy Ave
- 110 E Roumfort Rd
- 6823 Germantown Ave Unit 2
- 303 E Mt Pleasant Ave
- 164 E Meehan Ave
