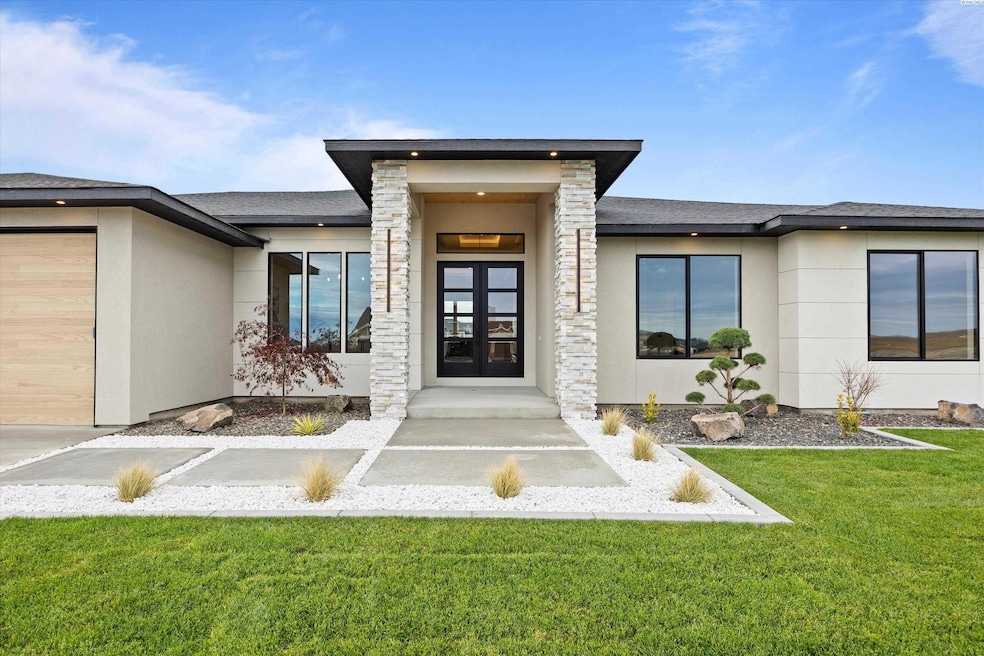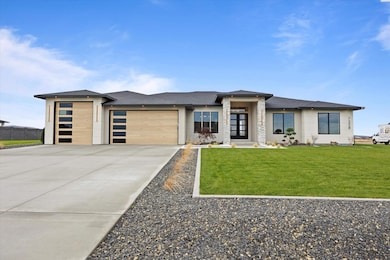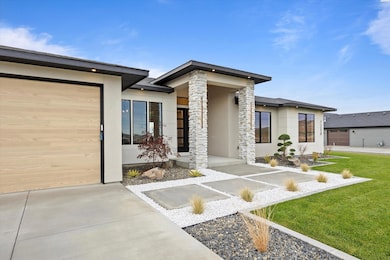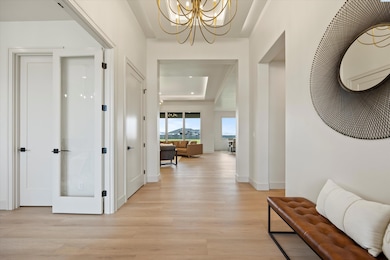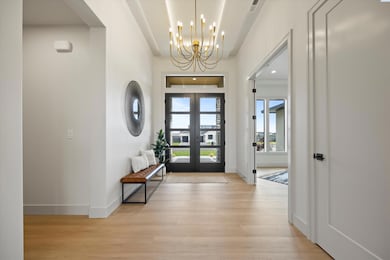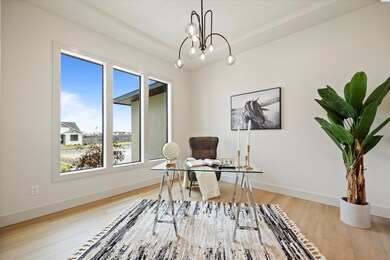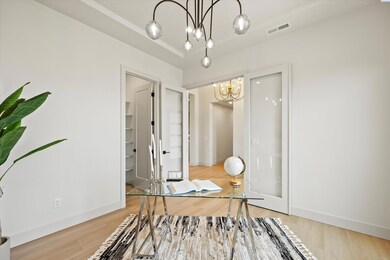7208 S Ambrosia St Kennewick, WA 99338
Estimated payment $6,461/month
Highlights
- Very Popular Property
- New Construction
- 1.02 Acre Lot
- Cottonwood Elementary School Rated A-
- Primary Bedroom Suite
- Fireplace in Primary Bedroom
About This Home
Introducing a Masterpiece of Modern Luxury by Signature Homes. Experience unmatched sophistication in this extraordinary 3,028 sq ft estate, perfectly positioned on a fully landscaped 1-acre lot. Thoughtfully designed and meticulously crafted, this 4-bedroom +office, 3.5-bath home sets a new standard for high-end living, blending architectural elegance with elevated comfort. Step inside and you’re met with scale, and refinement. The grand great room features 12-ft LED tray ceilings, a striking Venetian plaster and custom tile fireplace, and massive windows that flood the space with natural light. LED-underlit floating shelves flank the fireplace, creating a dramatic focal point for everyday living and entertaining. The chef’s kitchen is a true centerpiece, showcasing a waterfall-edge quartz island, matching quartz backsplash, top-tier appliances, a 5-ft commercial fridge, and a dedicated wine/coffee bar with wine cooler. Floor-to-ceiling cabinetry and a large pantry with built-ins complete this exceptional space. The luxury continues into the private quarters. The primary suite is a sanctuary with oversized windows, a slider to the covered patio, and its own Venetian-textured fireplace. The breathtaking ensuite features a massive wrap-around walk-through full tile shower, multiple showerheads, LED-backlit niches, a deep freestanding tub, dual sinks, a makeup vanity, and a beautifully designed walk-in closet. Down the hall, an LED-lit Venetian plaster accent wall adds a gallery-like touch. A junior suite with its own full bathroom offers ideal accommodations for guests or multigenerational living. Two additional bedrooms are generously sized and share access to the home’s elevated finishes. The guest bathroom reflects European inspiration with a floating toilet, custom floating vanity with stone sink, tile wall, and LED-backlit mirror and niche. Outdoor living is equally impressive. The expansive covered patio—accessible from both the primary suite and main living area—extends your living space for year-round relaxation and entertaining. The oversized 3-car garage includes an extra-deep, extra-tall bay perfect for large vehicles, storage, or recreational equipment. Every fixture, material, and finish has been hand-selected for style and impact. Built with exceptional craftsmanship and attention to detail, this Signature Homes property is more than a luxury home—it’s a statement. A rare opportunity to own one of the finest new construction homes in the area.
Home Details
Home Type
- Single Family
Est. Annual Taxes
- $1,637
Year Built
- Built in 2025 | New Construction
Lot Details
- 1.02 Acre Lot
- Partially Fenced Property
Home Design
- Home is estimated to be completed on 11/13/25
- Concrete Foundation
- Composition Shingle Roof
- Stone Trim
- Stucco
Interior Spaces
- 3,028 Sq Ft Home
- 1-Story Property
- Vaulted Ceiling
- Electric Fireplace
- Gas Fireplace
- Vinyl Clad Windows
- Entrance Foyer
- Great Room
- Living Room with Fireplace
- Open Floorplan
- Utility Room in Garage
- Laundry Room
- Storage
- Crawl Space
Kitchen
- Oven
- Range
- Microwave
- Freezer
- Dishwasher
- Wine Cooler
- Kitchen Island
- Granite Countertops
- Disposal
Flooring
- Laminate
- Tile
Bedrooms and Bathrooms
- 4 Bedrooms
- Fireplace in Primary Bedroom
- Primary Bedroom Suite
- Double Master Bedroom
- Walk-In Closet
- Freestanding Bathtub
Parking
- 3 Car Attached Garage
- Garage Door Opener
Eco-Friendly Details
- Drip Irrigation
Outdoor Features
- Covered Patio or Porch
- Exterior Lighting
Utilities
- Central Air
- Heat Pump System
- Gas Available
- Water Heater
- Septic Tank
Map
Home Values in the Area
Average Home Value in this Area
Tax History
| Year | Tax Paid | Tax Assessment Tax Assessment Total Assessment is a certain percentage of the fair market value that is determined by local assessors to be the total taxable value of land and additions on the property. | Land | Improvement |
|---|---|---|---|---|
| 2024 | -- | $180,800 | $180,800 | -- |
Property History
| Date | Event | Price | List to Sale | Price per Sq Ft |
|---|---|---|---|---|
| 11/15/2025 11/15/25 | For Sale | $1,200,000 | -- | $396 / Sq Ft |
Source: Pacific Regional MLS
MLS Number: 288890
APN: 105881010000021
- 7215 S Ambrosia St Unit 26
- 7419 Haystack St
- 7008 Grange St
- 7007 Grange St
- 2606 Sunray Ave
- 4629 Village View St
- 2613 Morris Ave
- 4827 Village View St
- 2564 Morris Ave
- Grandview Plan at Badger Mountain South - South Orchard
- Chelan Plan at Badger Mountain South - South Orchard
- Silverton Plan at Badger Mountain South - South Orchard
- LaCrosse Plan at Badger Mountain South - South Orchard
- Winchester Plan at Badger Mountain South - South Orchard
- Vashon Plan at Badger Mountain South - South Orchard
- Lacey Plan at Badger Mountain South - South Orchard
- Baker Plan at Badger Mountain South - South Orchard
- Alderwood Plan at Badger Mountain South - South Orchard
- Willow Plan at Badger Mountain South - South Orchard
- Parker Plan at Badger Mountain South - South Orchard
- 2855 Savannah
- 3757 Barbera St
- 4497 Starlit Ln
- 3923 Highview St
- 2201 Storehouse Ave
- 2555 Bella Colla Ln
- 517 Jordan Ln
- 439 Golden Dr
- 451 Westcliffe Blvd
- Tbd Lee Blvd
- 4711 N Dallas Rd
- 1845 Leslie Rd
- 3003 Queensgate Dr
- 303 Gage Blvd Unit 227
- 303 Gage Blvd Unit 104
- 10251 Ridgeline Dr
- 250 Gage Blvd
- 2513 Duportail St
- 2555 Duportail St
- 2100 Bellerive Dr
