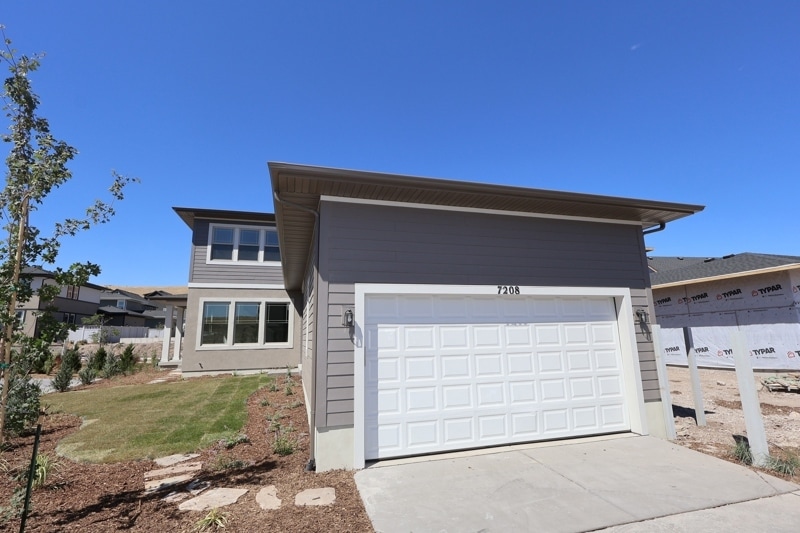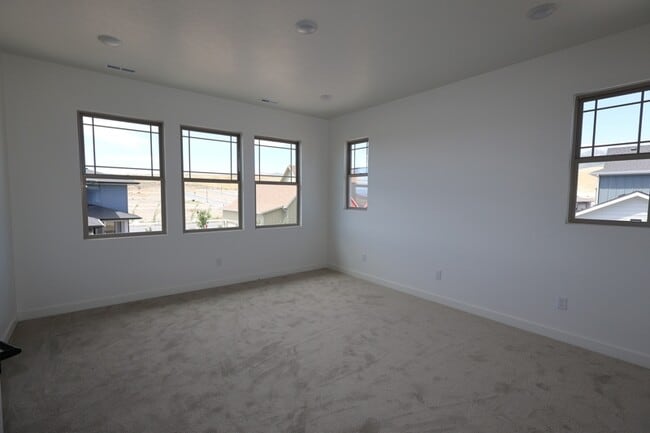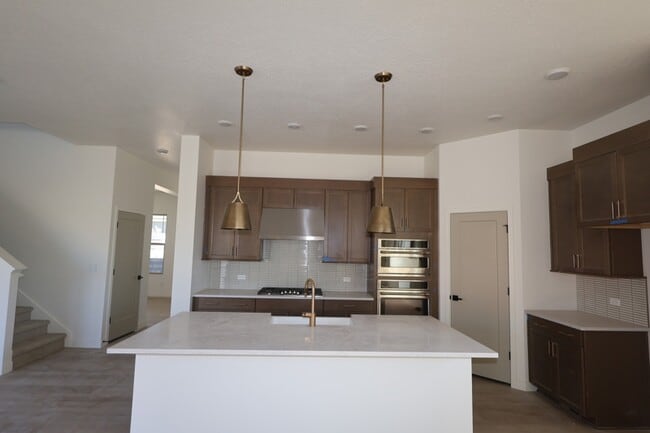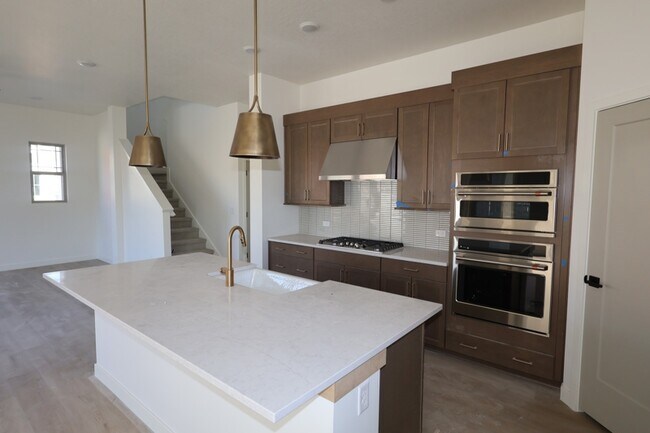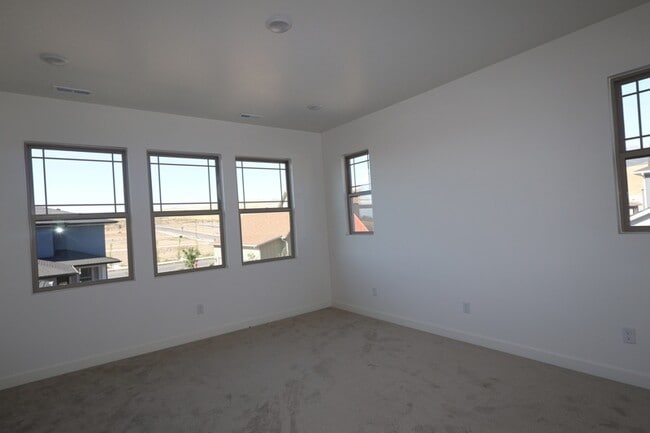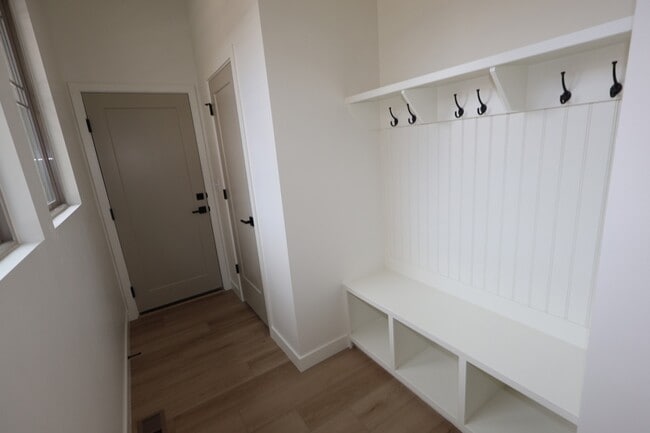
7208 S Sage Run Rd West Jordan, UT 84081
The Ramble - Terraine - Reverie CollectionEstimated payment $4,819/month
Highlights
- New Construction
- Clubhouse
- Tennis Courts
- Community Lake
- Lap or Exercise Community Pool
- Community Gazebo
About This Home
7208 S. Sage Run Road, West Jordan, UT 84081: Welcome to your beautiful new home now for sale in Terraine, which features a stunning design package curated by our professional designer. The inviting wraparound porch sets the tone for what’s inside, offering a warm welcome and charming curb appeal. When your guests arrive, they’ll be saying “wow” the moment they step through the door and take in the gorgeous interior. Contact the David Weekley Homes at Terraine Team to learn more about this new home for sale in West Jordan, UT.
Builder Incentives
Save on a new home in Salt Lake City. Offer valid October, 1, 2025 to December, 1, 2025.
Free Homebuying Seminars in Salt Lake City. Offer valid October, 8, 2025 to November, 16, 2025.
Giving Thanks, Giving Back Thanksgiving Drive in Salt Lake City. Offer valid October, 28, 2025 to November, 16, 2025.
Sales Office
| Monday |
10:00 AM - 6:00 PM
|
| Tuesday |
10:00 AM - 6:00 PM
|
| Wednesday |
10:00 AM - 6:00 PM
|
| Thursday |
10:00 AM - 6:00 PM
|
| Friday |
10:00 AM - 6:00 PM
|
| Saturday |
10:00 AM - 6:00 PM
|
| Sunday |
Closed
|
Home Details
Home Type
- Single Family
HOA Fees
- $144 Monthly HOA Fees
Parking
- 2 Car Garage
Home Design
- New Construction
Interior Spaces
- 2-Story Property
- Basement
Bedrooms and Bathrooms
- 4 Bedrooms
- 3 Full Bathrooms
Community Details
Overview
- Community Lake
- Views Throughout Community
- Mountain Views Throughout Community
- Greenbelt
Amenities
- Community Gazebo
- Community Fire Pit
- Clubhouse
- Community Center
Recreation
- Tennis Courts
- Baseball Field
- Soccer Field
- Community Basketball Court
- Volleyball Courts
- Community Playground
- Lap or Exercise Community Pool
- Park
- Trails
Map
Other Move In Ready Homes in The Ramble - Terraine - Reverie Collection
About the Builder
- 11381 S Watercourse Rd Unit 205
- 11267 S Lake Run Rd W Unit 130
- 7142 W Lake Ave S
- 11569 S Watercourse Rd W Unit 101
- 500 W Willowcreek S Unit 6
- 7161 W Lake Ave S
- 11263 S Lake Run Rd W Unit 131
- 669 Split Rock Dr Unit 115
- 10974 S Lake Run Rd Unit 160
- 10978 S Lake Run Rd Unit 158
- 10984 S Lake Run Rd Unit 156
- 10993 S Freestone Rd Unit 108
- 11009 S Freestone Rd Unit 115
- 10997 S Freestone Rd Unit 110
- 11001 S Freestone Rd Unit 112
- Ballpark District at Daybreak - Downtown Daybreak
- Marina Village at Daybreak - Marina Village Townhomes
- 5263 W Reventon Dr
- 5263 W Reventon Dr Unit 404
- 5216 Black Twig
