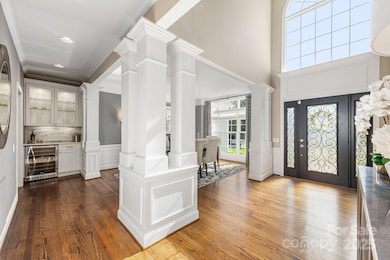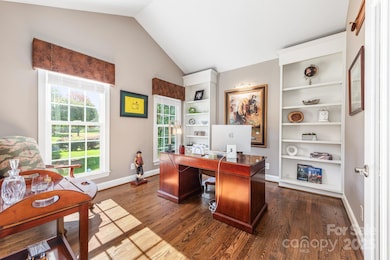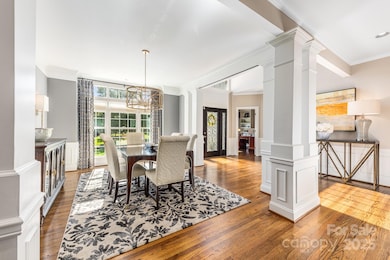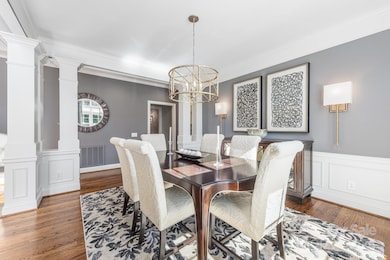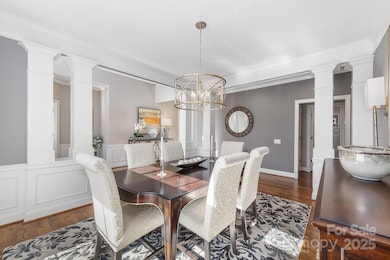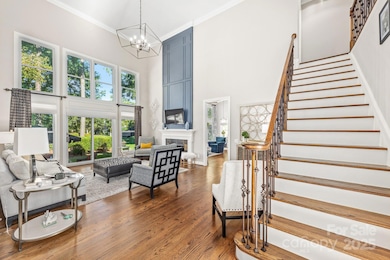7208 Versailles Ln Unit 4 Charlotte, NC 28277
Providence NeighborhoodEstimated payment $5,713/month
Highlights
- On Golf Course
- Fitness Center
- Wolf Appliances
- South Charlotte Middle Rated A-
- Open Floorplan
- Clubhouse
About This Home
Golfers Dream home overlooking the 15th green at TPC Piper Glen. Meticulously maintained with NEW HVAC in 2024, and 2025, New driveway in 2024, NEW doors and windows 4-5 years ago, NEW Circuit Breaker, NEW ADT security system, NEW custom Vignette window treatments, full kitchen remodel in 2019, NEW patio by Archadeck in 2018, and the list goes on. Beautifuly decorated with gleaming hardwood floors throughout and a designer kitchen with Carrera Marble, a Wolf cooktop, a beverage station in the kitchen with a bar refrigerator designed for entertaining along with a wine nook next to the dining room with a wine refrigerator and built in cabinets with glass doors. Two story great room with a see through fireplace to the keeping area. Main Floor primary suite with new California closets. This home is simply over the top and the backyard patio created by Archadeck is the icing on the cake - a perfect place to enjoy a cold beverage overlooking a lush green fairway and the 15th green.
Listing Agent
Premier Sotheby's International Realty Brokerage Email: gail.mcdowell@premiersir.com License #150108 Listed on: 10/31/2025

Co-Listing Agent
Premier Sotheby's International Realty Brokerage Email: gail.mcdowell@premiersir.com License #277251
Home Details
Home Type
- Single Family
Year Built
- Built in 1995
Lot Details
- Lot Dimensions are 176 x 89 x 143 x 96
- On Golf Course
- Cul-De-Sac
- Wooded Lot
- Property is zoned R-15, CD
HOA Fees
- $67 Monthly HOA Fees
Parking
- 2 Car Attached Garage
- Garage Door Opener
Home Design
- Transitional Architecture
- Architectural Shingle Roof
- Stucco
Interior Spaces
- 2-Story Property
- Open Floorplan
- Built-In Features
- Bar Fridge
- Ceiling Fan
- See Through Fireplace
- Gas Log Fireplace
- Insulated Windows
- Window Treatments
- Entrance Foyer
- Great Room with Fireplace
- Storage
- Keeping Room with Fireplace
- Golf Course Views
- Crawl Space
- Pull Down Stairs to Attic
- Home Security System
Kitchen
- Built-In Double Convection Oven
- Gas Cooktop
- Down Draft Cooktop
- Microwave
- Dishwasher
- Wine Refrigerator
- Wolf Appliances
- Kitchen Island
- Disposal
Flooring
- Wood
- Tile
Bedrooms and Bathrooms
- Split Bedroom Floorplan
- Walk-In Closet
Laundry
- Laundry Room
- Washer and Dryer
Outdoor Features
- Patio
- Terrace
- Outdoor Gas Grill
Schools
- Mcalpine Elementary School
- South Charlotte Middle School
- Ballantyne Ridge High School
Utilities
- Forced Air Heating and Cooling System
- Heat Pump System
- Cable TV Available
Listing and Financial Details
- Assessor Parcel Number 225-462-72
Community Details
Overview
- Hawthorne Management Association, Phone Number (704) 377-0114
- Piper Glen Subdivision
Recreation
- Golf Course Community
- Tennis Courts
- Fitness Center
- Community Pool
- Putting Green
Additional Features
- Clubhouse
- Card or Code Access
Map
Home Values in the Area
Average Home Value in this Area
Tax History
| Year | Tax Paid | Tax Assessment Tax Assessment Total Assessment is a certain percentage of the fair market value that is determined by local assessors to be the total taxable value of land and additions on the property. | Land | Improvement |
|---|---|---|---|---|
| 2025 | -- | $732,300 | $225,000 | $507,300 |
| 2024 | -- | $732,300 | $225,000 | $507,300 |
| 2023 | $5,466 | $732,300 | $225,000 | $507,300 |
| 2022 | $5,466 | $553,400 | $225,000 | $328,400 |
| 2021 | $5,340 | $553,400 | $225,000 | $328,400 |
| 2020 | $5,324 | $551,700 | $225,000 | $326,700 |
| 2019 | $5,415 | $551,700 | $225,000 | $326,700 |
| 2018 | $5,321 | $400,000 | $112,500 | $287,500 |
| 2017 | $5,241 | $400,000 | $112,500 | $287,500 |
| 2016 | $5,231 | $400,000 | $112,500 | $287,500 |
| 2015 | $5,220 | $400,000 | $112,500 | $287,500 |
| 2014 | $5,200 | $400,000 | $112,500 | $287,500 |
Purchase History
| Date | Type | Sale Price | Title Company |
|---|---|---|---|
| Warranty Deed | $555,000 | None Available | |
| Warranty Deed | $476,000 | Colonial Title Company | |
| Warranty Deed | $323,000 | -- | |
| Trustee Deed | $291,780 | -- | |
| Warranty Deed | -- | -- | |
| Warranty Deed | $385,000 | -- |
Mortgage History
| Date | Status | Loan Amount | Loan Type |
|---|---|---|---|
| Previous Owner | $380,500 | Purchase Money Mortgage | |
| Previous Owner | $258,400 | Purchase Money Mortgage | |
| Previous Owner | $346,500 | Purchase Money Mortgage |
Source: Canopy MLS (Canopy Realtor® Association)
MLS Number: 4308953
APN: 225-462-72
- 6921 Linkside Ct
- 5052 Elm View Dr Unit 16
- The Morrison Plan at Endhaven Terraces
- 3008 Endhaven Terraces Ln Unit 13
- 3016 Endhaven Terraces Ln Unit 11
- 4030 Hickory Springs Ln Unit 47
- 3020 Endhaven Terraces Ln Unit 10
- 4026 Hickory Springs Ln Unit 46
- 4015 Hickory Springs Ln Unit 31
- 4022 Hickory Springs Ln Unit 45
- 3100 Endhaven Terraces Ln Unit 9
- 4011 Hickory Springs Ln Unit 30
- 3104 Endhaven Terraces Ln Unit 8
- 4007 Hickory Springs Ln Unit 29
- 3108 Endhaven Terraces Ln Unit 7
- 6812 Linkside Ct
- 3112 Endhaven Terraces Ln Unit 6
- 6401 Rosebriar Ln
- 8216 Indigo Row
- 10807 Summitt Tree Ct
- 6926 Linkside Ct
- 6200 Oak Glen Ln
- 7810 Spindletop Place
- 10400 Orchid Hill Ln
- 10411 Rougemont Ln
- 11357 Olde Turnbury Ct Unit 23D
- 7307 Roseland Ave
- 11280 Foxhaven Dr
- 10315 Rougemont Ln Unit ID1293784P
- 10301 Rougemont Ln Unit ID1293780P
- 6200 Birkdale Valley Dr
- 6822 Elmstone Dr
- 10245 Rougemont Ln Unit ID1293789P
- 9014 Sandpiper Dr
- 8921 Scotch Heather Way
- 9200 Otter Creek Dr
- 11936 N Community House Rd
- 9014 Roseton Ln
- 8333 Southgate Commons Dr
- 8419 Southgate Commons Dr

