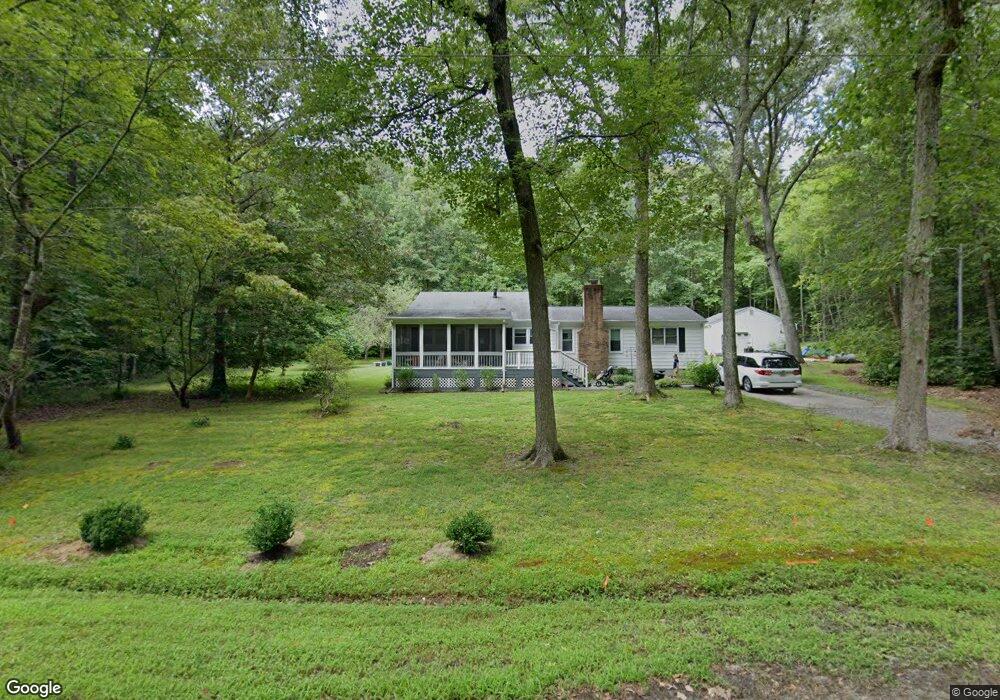7208 Wilson Cir Gloucester, VA 23061
Estimated Value: $342,000 - $364,000
3
Beds
2
Baths
1,629
Sq Ft
$217/Sq Ft
Est. Value
About This Home
This home is located at 7208 Wilson Cir, Gloucester, VA 23061 and is currently estimated at $353,065, approximately $216 per square foot. 7208 Wilson Cir is a home located in Gloucester County with nearby schools including Bethel Elementary School, Peasley Middle School, and Gloucester High School.
Ownership History
Date
Name
Owned For
Owner Type
Purchase Details
Closed on
Jun 19, 2024
Sold by
Pomposini Dante A and Pomposini Julia
Bought by
Cosgrove Samuel Davis and Cosgrove Cheyenne Lynn
Current Estimated Value
Purchase Details
Closed on
Nov 21, 2016
Sold by
Fv & 1 Inc In Trust
Bought by
Pomposini Dante and Pomposini Julia
Home Financials for this Owner
Home Financials are based on the most recent Mortgage that was taken out on this home.
Original Mortgage
$155,555
Interest Rate
3.47%
Mortgage Type
New Conventional
Purchase Details
Closed on
Jul 21, 2016
Sold by
Commonwealth Trustees Llc The Substitute and Myers Laura G
Bought by
Fv-I Inc and Morgan Stanley Mortgage Capital Holdings
Create a Home Valuation Report for This Property
The Home Valuation Report is an in-depth analysis detailing your home's value as well as a comparison with similar homes in the area
Home Values in the Area
Average Home Value in this Area
Purchase History
| Date | Buyer | Sale Price | Title Company |
|---|---|---|---|
| Cosgrove Samuel Davis | $339,000 | Fidelity National Title | |
| Pomposini Dante | $169,680 | Title365 | |
| Fv-I Inc | $99,857 | None Available |
Source: Public Records
Mortgage History
| Date | Status | Borrower | Loan Amount |
|---|---|---|---|
| Previous Owner | Pomposini Dante | $155,555 |
Source: Public Records
Tax History Compared to Growth
Tax History
| Year | Tax Paid | Tax Assessment Tax Assessment Total Assessment is a certain percentage of the fair market value that is determined by local assessors to be the total taxable value of land and additions on the property. | Land | Improvement |
|---|---|---|---|---|
| 2025 | $1,671 | $272,190 | $56,030 | $216,160 |
| 2024 | $1,671 | $256,150 | $56,030 | $200,120 |
| 2023 | $1,493 | $256,150 | $56,030 | $200,120 |
| 2022 | $1,329 | $183,350 | $35,170 | $148,180 |
| 2021 | $1,274 | $183,350 | $35,170 | $148,180 |
| 2020 | $1,274 | $183,350 | $35,170 | $148,180 |
| 2019 | $1,122 | $161,450 | $35,420 | $126,030 |
| 2017 | $1,122 | $161,450 | $35,420 | $126,030 |
| 2016 | $1,179 | $169,680 | $45,540 | $124,140 |
| 2015 | $1,154 | $212,800 | $43,000 | $169,800 |
| 2014 | $1,228 | $212,800 | $43,000 | $169,800 |
Source: Public Records
Map
Nearby Homes
- 00 Olivis Rd
- 3346 Hickory Fork Rd
- .95AC Cowpen Neck Rd
- 8029 Pinetta Rd
- 3378 Enos Rd
- 8194 Manor Dr
- 00 Chestnut Fork Rd
- 6288 Jones Creek Dr
- 00 Island Rd
- 4952 Chestnut Fork Rd
- 6381 Bolling Brook Ln
- 4904 Stephens Way
- 4871 Stephens Way
- Lot 8 Stephens Way
- Lot 4 Stephens Way
- Lot 3 Stephens Way
- 4805 Stephens Way
- 4783 Stephens Way
- .26+AC Poplar Springs Dr
- Lot 79 Poplar Springs Dr
- 7112 Wilson Cir
- 7174 Wilson Cir
- LOT 36 Wilson Cir
- 7108 Wilson Cir
- 0 Wilson Cir Unit 1035572
- 0 Wilson Cir Unit 103378
- 0 Wilson Cir Unit 1802649
- 7254 Wilson Cir
- 7243 Wilson Cir
- 7104 Wilson Cir
- 7261 Wilson Cir
- 7181 Wilson Cir
- 7268 Wilson Cir
- 7271 Nelson Dr
- 7274 Nelson Dr
- 7145 Wilson Cir
- 7101 Wilson Cir
- 7115 Wilson Cir
- 0 Nelson Dr Unit 1828923
- 0 Nelson Dr Unit 30034471
