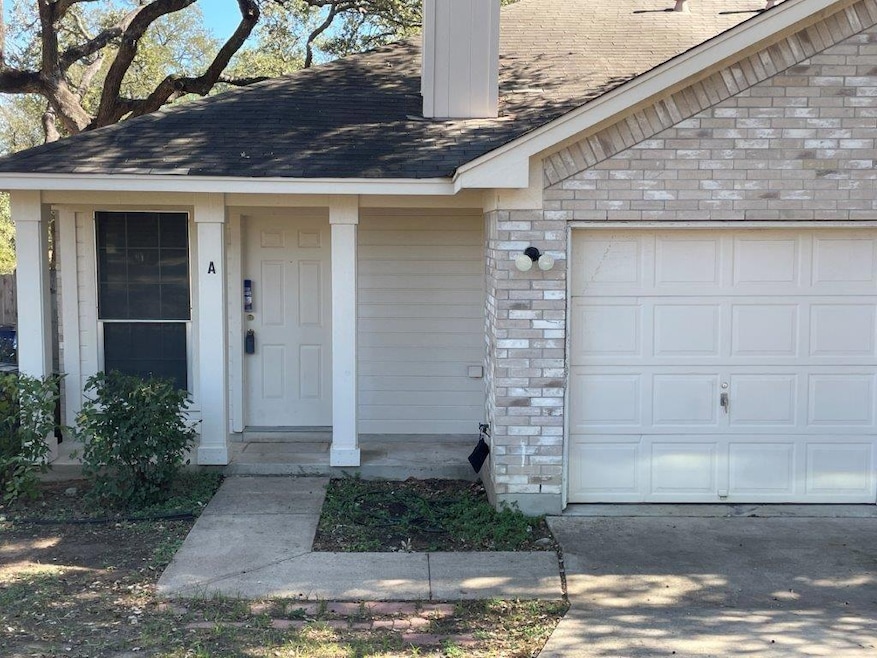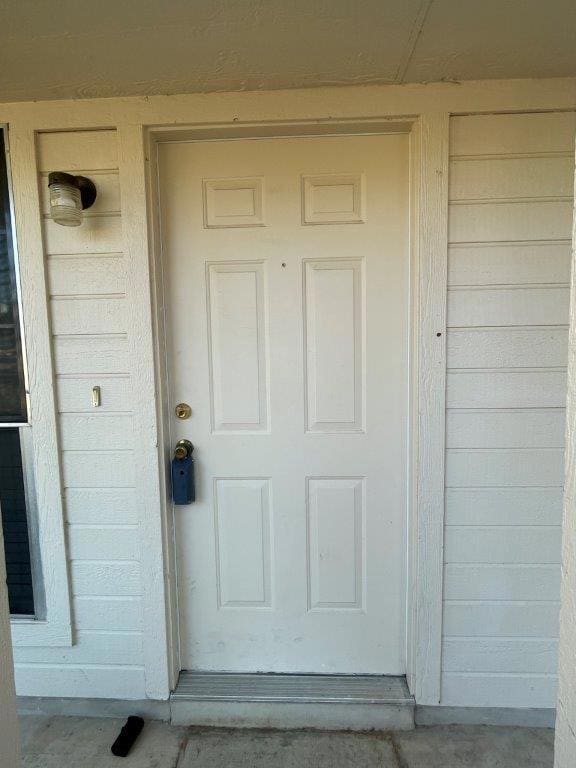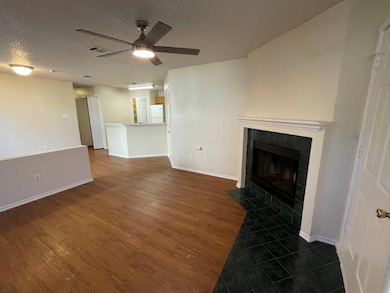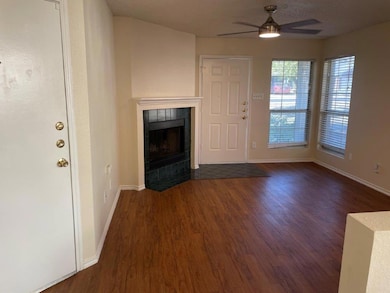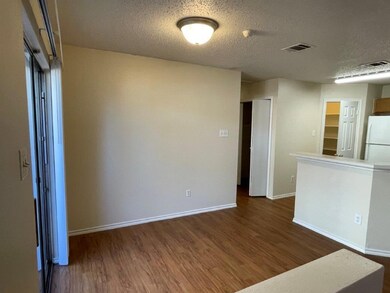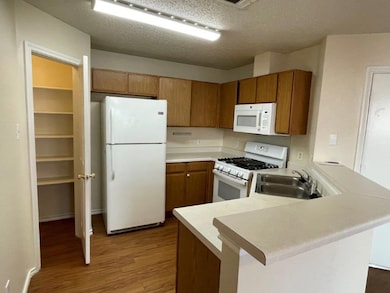7209 Aldea Dr Unit A Austin, TX 78745
Cherry Creek NeighborhoodHighlights
- Tile Flooring
- 1-Story Property
- Ceiling Fan
- Cunningham Elementary School Rated A-
- Central Air
- Dogs and Cats Allowed
About This Home
Welcome to this inviting home nestled in a quiet, well-established neighborhood. The interior offers a bright and open layout with abundant natural light and comfortable living spaces throughout. The kitchen provides plenty of cabinet space and connects seamlessly to the dining and living areas, making it ideal for both daily living and entertaining. Step outside to a spacious backyard with mature trees—perfect for relaxing or hosting weekend gatherings. Conveniently located near major roads, shopping, dining, and local parks, this home combines comfort and convenience. Zoned for Cunningham Elementary, Covington Middle, and Akins High School. All leases will be enrolled in the ALPS Resident Benefit Program at a cost of $45.95/month. Details can be found on the picture/brochure included.
Listing Agent
Austin Landmark Prop. Services Brokerage Phone: (512) 794-8171 License #0521916 Listed on: 10/31/2025
Property Details
Home Type
- Multi-Family
Est. Annual Taxes
- $11,950
Year Built
- Built in 1996
Lot Details
- 10,729 Sq Ft Lot
- Southeast Facing Home
Parking
- 2 Car Garage
Home Design
- Duplex
- Slab Foundation
Interior Spaces
- 2,083 Sq Ft Home
- 1-Story Property
- Ceiling Fan
Kitchen
- Gas Range
- Microwave
- Dishwasher
- Disposal
Flooring
- Carpet
- Tile
Bedrooms and Bathrooms
- 3 Main Level Bedrooms
- 2 Full Bathrooms
Schools
- Cunningham Elementary School
- Covington Middle School
- Akins High School
Utilities
- Central Air
- Municipal Utilities District Sewer
Listing and Financial Details
- Security Deposit $1,625
- Tenant pays for all utilities
- 12 Month Lease Term
- $75 Application Fee
- Assessor Parcel Number 04181807580000
- Tax Block C
Community Details
Overview
- Woodgreen Acres Subdivision
- Property managed by ALPS
Pet Policy
- Limit on the number of pets
- Pet Size Limit
- Pet Deposit $300
- Dogs and Cats Allowed
- Breed Restrictions
- Medium pets allowed
Map
Source: Unlock MLS (Austin Board of REALTORS®)
MLS Number: 6921816
APN: 380817
- 2307 Mimosa Dr
- 2008 Matthews Ln
- 2007 Matthews Ln
- 2006 Matthews Ln
- 2005 Matthews Ln Unit 2
- 2003 Mimosa Dr
- 7405 Whispering Winds Dr
- 2105 Trede Dr
- 7002 Whispering Oaks Dr
- 7337 Menchaca Rd Unit 22
- 7337 Menchaca Rd Unit 4
- 6800 Menchaca Rd Unit 31
- 6800 Menchaca Rd Unit 37
- 6800 Menchaca Rd Unit 45
- 6708 Menchaca Rd Unit 34
- 6704 Menchaca Rd Unit 29
- 2512 Burly Oak Dr
- 1801 Constantino Cir
- 7109 Cherry Meadow Dr
- 6609 Boleynwood Dr
- 7205 Aldea Dr Unit A
- 7217 Aldea Dr Unit A
- 6801 Shier Cove Unit B
- 7233 Menchaca Rd Unit 27
- 7233 Menchaca Rd Unit 13
- 7233 Menchaca Rd Unit 2
- 7337 Menchaca Rd
- 6704 Menchaca Rd Unit 29
- 6704 Menchaca Rd Unit 43
- 6704 Menchaca Rd Unit 8
- 2507 Broken Oak Dr
- 2701 Deeringhill Dr
- 1801 Constantino Cir Unit A
- 1704 Cherry Orchard Dr
- 7709 Menchaca Rd Unit 10
- 7709 Menchaca Rd Unit 8
- 2713 Bryonhall Dr
- 6809 W Gate Blvd Unit 110
- 6500 Manchaca Rd
- 6702 Cannonleague Dr Unit B
