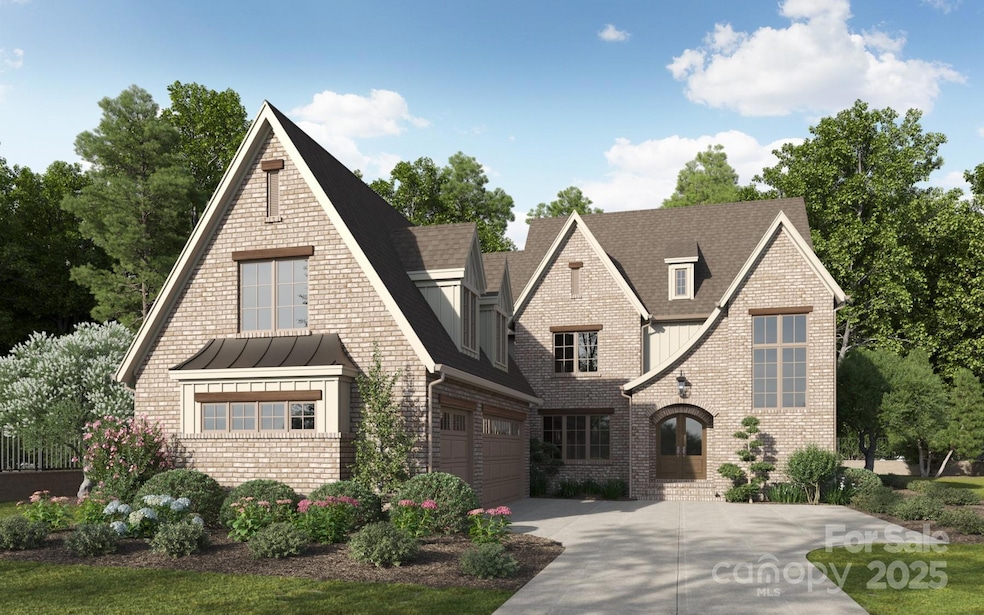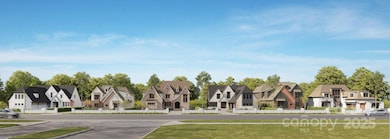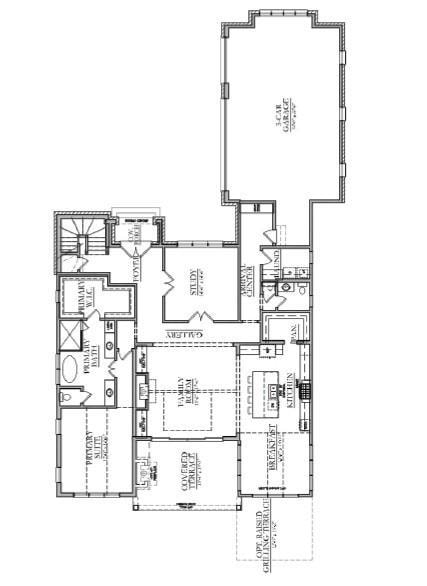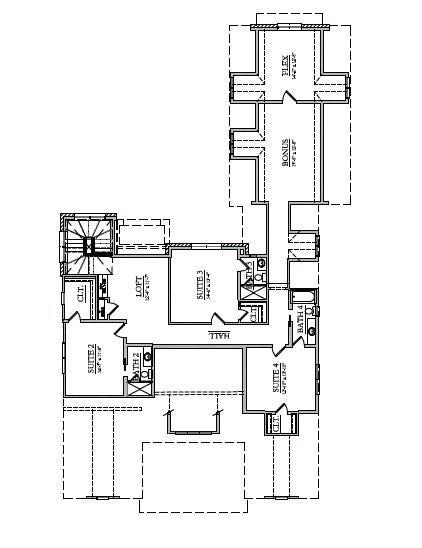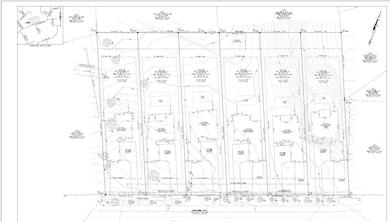7209 Alexander Rd Unit 3 Charlotte, NC 28270
Sardis Forest NeighborhoodEstimated payment $11,064/month
Highlights
- New Construction
- Open Floorplan
- Mud Room
- Lansdowne Elementary Rated 9+
- Wood Flooring
- Terrace
About This Home
Welcome to The Enclave at Alexander Road, an exclusive six home community where privacy, luxury, and superb craftsmanship converge. This thoughtfully designed Othello plan offers timeless elegance in one of South Charlotte’s most desirable locations. This home isn’t just about where you live, it’s about how you live. Whether you’re entertaining guests, enjoying quiet family moments, or creating memories outdoors, every space is designed to inspire. Nestled in premier South Charlotte, you’ll enjoy proximity to top schools, dining, and shopping, while still tucked away in a private enclave that feels worlds apart. This bright open layout is designed for effortless living and entertaining. Primary suite on main with natural light and a perfect retreat to a spa-inspired sanctuary. Chef's kitchen with large island, walk-in scullery pantry, and custom cabinetry is perfect for family meals or hosting friends. Elegant hardwood flooring and a trim package that elevates every detail is included. This is Energy Star certified home will provide lower utility bills, improved comfort, enhanced indoor air quality while reducing the carbon footprint by using less energy. A conditioned crawl space is also included. Oversized covered veranda perfect for relaxing and entertaining. Rear yard is ideal for pool, outdoor kitchen, fire pit for your on private oasis. The builder is known for superior craftsmanship and timeless design and delivers more than a house—they deliver a lifestyle. Every detail is intentional, every finish carefully chosen, so your home feels both luxurious and welcoming. Don't wait! Schedule your own private tour today and select your design finishes.
Listing Agent
BSI Builder Services Brokerage Email: lind.goodman@bsinewhomes.com License #206859 Listed on: 12/01/2025
Home Details
Home Type
- Single Family
Est. Annual Taxes
- $1,709
Year Built
- New Construction
Lot Details
- Irrigation
- Property is zoned N1-A
Parking
- 3 Car Attached Garage
- Garage Door Opener
- Driveway
Home Design
- Brick Exterior Construction
- Architectural Shingle Roof
- Hardboard
Interior Spaces
- 2-Story Property
- Open Floorplan
- Gas Fireplace
- Insulated Windows
- Mud Room
- Family Room with Fireplace
- Crawl Space
- Carbon Monoxide Detectors
- Laundry Room
Kitchen
- Walk-In Pantry
- Self-Cleaning Oven
- Range Hood
- Microwave
- Dishwasher
- Kitchen Island
- Disposal
Flooring
- Wood
- Carpet
- Tile
Bedrooms and Bathrooms
- Walk-In Closet
Outdoor Features
- Covered Patio or Porch
- Terrace
Schools
- Elizabeth Elementary School
- South Charlotte Middle School
- Providence High School
Utilities
- Forced Air Heating and Cooling System
- Heating System Uses Natural Gas
- Tankless Water Heater
- Cable TV Available
Community Details
- No Home Owners Association
- Built by Linnane Homes
- The Enclave At Alexander Road Subdivision, Othello Floorplan
Listing and Financial Details
- Assessor Parcel Number 213-191-20
Map
Home Values in the Area
Average Home Value in this Area
Tax History
| Year | Tax Paid | Tax Assessment Tax Assessment Total Assessment is a certain percentage of the fair market value that is determined by local assessors to be the total taxable value of land and additions on the property. | Land | Improvement |
|---|---|---|---|---|
| 2025 | $1,709 | $225,700 | $225,700 | -- |
| 2024 | $1,709 | $225,700 | $225,700 | -- |
| 2023 | $1,709 | $225,700 | $225,700 | $0 |
| 2022 | $783 | $81,100 | $81,100 | $0 |
Property History
| Date | Event | Price | List to Sale | Price per Sq Ft |
|---|---|---|---|---|
| 12/01/2025 12/01/25 | For Sale | $2,074,333 | -- | $470 / Sq Ft |
Purchase History
| Date | Type | Sale Price | Title Company |
|---|---|---|---|
| Warranty Deed | $2,100,000 | None Listed On Document | |
| Warranty Deed | $2,100,000 | None Listed On Document |
Mortgage History
| Date | Status | Loan Amount | Loan Type |
|---|---|---|---|
| Open | $1,899,000 | Construction | |
| Closed | $1,899,000 | Construction |
Source: Canopy MLS (Canopy Realtor® Association)
MLS Number: 4325896
APN: 213-191-20
- 7223 Alexander Rd Unit 6
- 8015 Litaker Manor Ct
- 7232 Alexander Rd
- 7125 Colleton Place
- 8022 Litaker Manor Ct
- 6600 Shaftesbury Rd
- 7409 Alexander Rd
- 1113 Bellegrove Place
- 7417 Alexander Rd
- 7427 Saint Clair Dr
- 6541 Gardner Ln
- 7615 Alexander Rd
- 319 Kingsley Dr
- 434 Chadmore Dr
- 8307 Adrian Ct
- 7806 Snowden Ln
- 325 Sardis View Ln
- 6728 Rothchild Dr
- 2433 Lynbridge Dr
- Henley II Plan at Alexander Providence Townhomes - Townhomes
- 6618 Alexander Rd
- 6828 Rothchild Dr Unit 29F
- 6836 Rothchild Dr Unit 29D
- 6937 Rothchild Dr
- 6728 Rothchild Dr
- 4100 Alexander View Dr
- 6617 Rothchild Dr
- 320 Wilby Dr
- 7201 Shannopin Dr
- 8110 Ln
- 1729 Echo Forest Dr
- 2300 Mirow Place
- 6060 Reserve Dr
- 500 River Oaks Ln
- 6616 Kirkstall Ct
- 6611 Lancer Dr
- 701 Bethune Place
- 812 Duffy Ct
- 8308 Lacewood Place
- 6908 Lancer Dr
