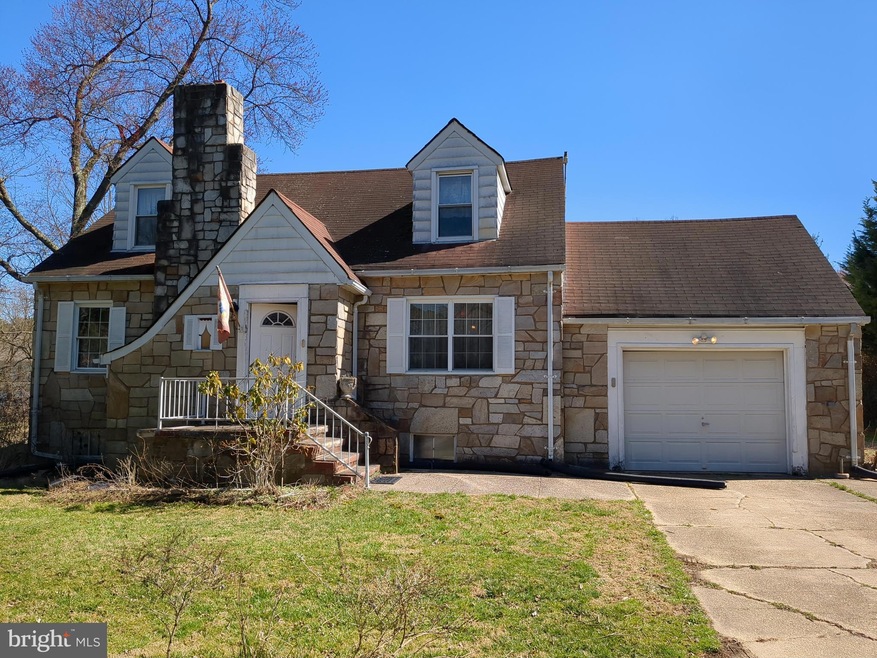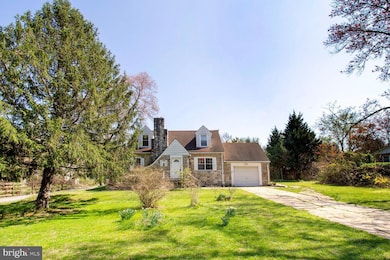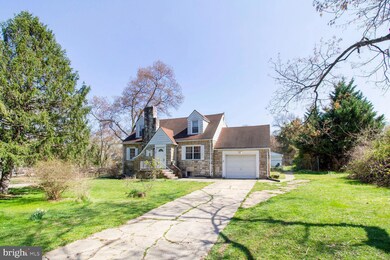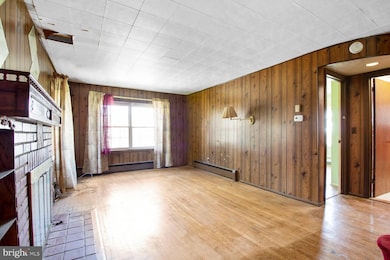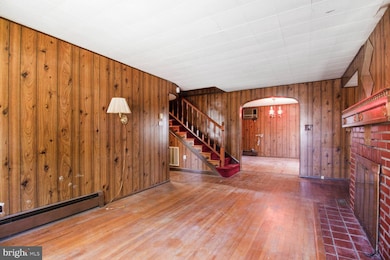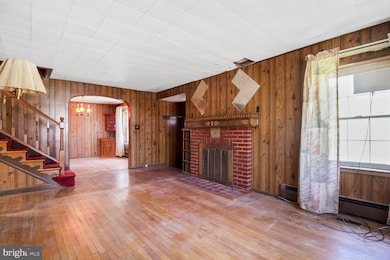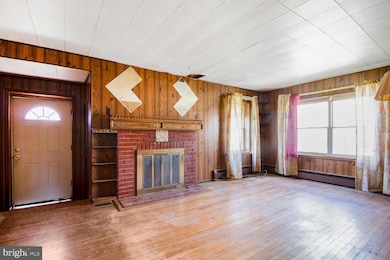
7209 Forest Ave Hanover, MD 21076
Highlights
- Cape Cod Architecture
- No HOA
- Central Air
- 1 Fireplace
- 1 Car Attached Garage
- Hot Water Baseboard Heater
About This Home
As of April 2025Stop by or explore the online 3D tour! This charming Cape Cod in Hanover sits on a large 0.33-acre lot and is an estate sale sold as-is. Note that the second fenced-in area in the back yard is part of the lot. The location is fantastic, with quick access to MD-100, MD-175, MD-295, and I-95, making commuting to Fort Meade, NSA, Baltimore, Washington D.C., and beyond a breeze. It's also close to BWI Airport and the MARC train station for easy travel. Just minutes away, Arundel Mills offers great shopping, dining, and entertainment, including Live! Casino & Hotel. Don't miss this opportunity to make this home your own in a prime location with plenty of nearby amenities.
Home Details
Home Type
- Single Family
Est. Annual Taxes
- $4,025
Year Built
- Built in 1947
Lot Details
- 0.33 Acre Lot
- Property is zoned R1
Parking
- 1 Car Attached Garage
- Front Facing Garage
- Driveway
Home Design
- Cape Cod Architecture
- Stone Siding
- Concrete Perimeter Foundation
Interior Spaces
- Property has 2 Levels
- 1 Fireplace
- Basement
- Connecting Stairway
Bedrooms and Bathrooms
Schools
- Jessup Elementary School
- Meade Middle School
- Meade High School
Utilities
- Central Air
- Heating System Uses Oil
- Hot Water Baseboard Heater
- Propane Water Heater
Community Details
- No Home Owners Association
- Lennox Park Subdivision
Listing and Financial Details
- Assessor Parcel Number 020444406612200
Ownership History
Purchase Details
Home Financials for this Owner
Home Financials are based on the most recent Mortgage that was taken out on this home.Purchase Details
Similar Homes in the area
Home Values in the Area
Average Home Value in this Area
Purchase History
| Date | Type | Sale Price | Title Company |
|---|---|---|---|
| Deed | $350,000 | First American Title | |
| Deed | -- | -- |
Mortgage History
| Date | Status | Loan Amount | Loan Type |
|---|---|---|---|
| Open | $431,250 | Construction |
Property History
| Date | Event | Price | Change | Sq Ft Price |
|---|---|---|---|---|
| 08/05/2025 08/05/25 | Price Changed | $499,000 | -3.9% | $182 / Sq Ft |
| 07/21/2025 07/21/25 | Price Changed | $519,000 | -3.7% | $189 / Sq Ft |
| 07/09/2025 07/09/25 | Price Changed | $539,000 | -3.6% | $197 / Sq Ft |
| 06/26/2025 06/26/25 | Price Changed | $559,000 | -3.5% | $204 / Sq Ft |
| 06/09/2025 06/09/25 | Price Changed | $579,000 | -3.3% | $211 / Sq Ft |
| 05/30/2025 05/30/25 | For Sale | $599,000 | +71.1% | $218 / Sq Ft |
| 04/25/2025 04/25/25 | Sold | $350,000 | -12.5% | $254 / Sq Ft |
| 04/07/2025 04/07/25 | Pending | -- | -- | -- |
| 04/03/2025 04/03/25 | For Sale | $400,000 | -- | $290 / Sq Ft |
Tax History Compared to Growth
Tax History
| Year | Tax Paid | Tax Assessment Tax Assessment Total Assessment is a certain percentage of the fair market value that is determined by local assessors to be the total taxable value of land and additions on the property. | Land | Improvement |
|---|---|---|---|---|
| 2025 | $2,736 | $358,800 | $196,500 | $162,300 |
| 2024 | $2,736 | $332,867 | $0 | $0 |
| 2023 | $2,638 | $308,433 | $0 | $0 |
| 2022 | $954 | $284,000 | $155,000 | $129,000 |
| 2021 | $302 | $284,000 | $155,000 | $129,000 |
| 2020 | $861 | $284,000 | $155,000 | $129,000 |
| 2019 | $811 | $308,000 | $195,000 | $113,000 |
| 2018 | $303 | $284,167 | $0 | $0 |
| 2017 | $1,006 | $260,333 | $0 | $0 |
| 2016 | $453 | $236,500 | $0 | $0 |
| 2015 | $453 | $226,100 | $0 | $0 |
| 2014 | -- | $215,700 | $0 | $0 |
Agents Affiliated with this Home
-
Keiry Martinez

Seller's Agent in 2025
Keiry Martinez
ExecuHome Realty
(443) 226-9097
212 Total Sales
-
Carlyn Lowery

Seller's Agent in 2025
Carlyn Lowery
EXP Realty, LLC
(443) 569-3977
72 Total Sales
-
Kyle Squires
K
Buyer's Agent in 2025
Kyle Squires
Lazar Real Estate
(410) 948-3305
16 Total Sales
Map
Source: Bright MLS
MLS Number: MDAA2109238
APN: 04-444-06612200
- 7205 Forest Ave
- Brentwood Plan at Copperleaf
- Dover Craftsman Plan at Copperleaf
- Aspen Plan at Copperleaf
- Greenbrier Plan at Copperleaf
- Sherwood Plan at Copperleaf
- Madison Plan at Copperleaf
- Hanover Plan at Copperleaf
- 1704 Copperleaf Blvd
- 0005 Copperleaf Blvd
- 0001 Copperleaf Blvd
- 0006 Copperleaf Blvd
- 7407 Copper Lake Dr
- 0004 Copperleaf Blvd
- 0 Simms Ln
- 7185 Ohio Ave
- 0002 Copperleaf Blvd
- 0007 Copperleaf Blvd
- 0003 Copperleaf Blvd
- 7405 Copper Lake Dr
