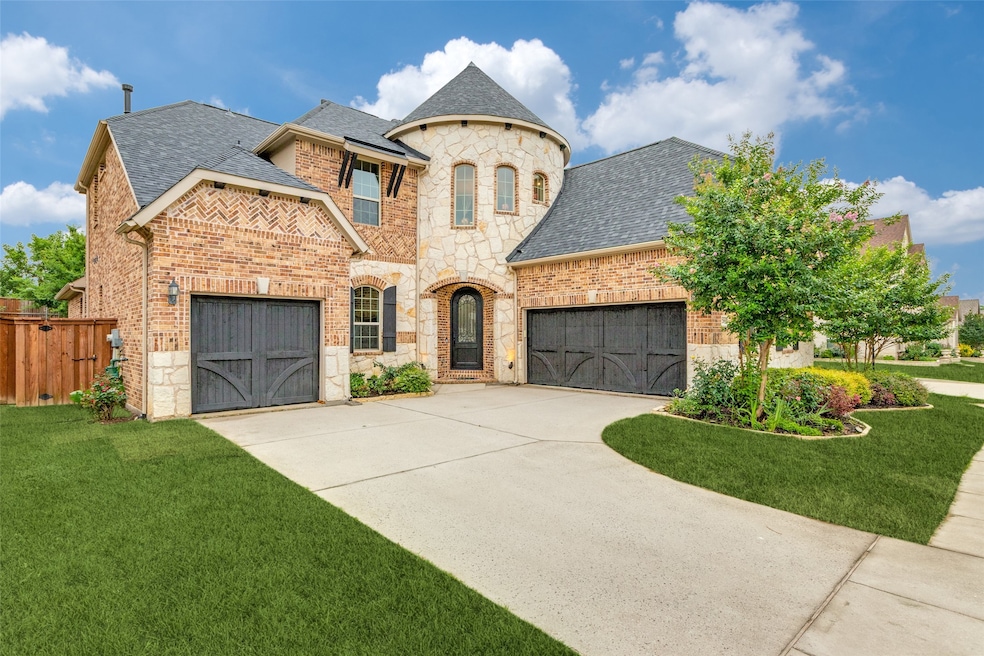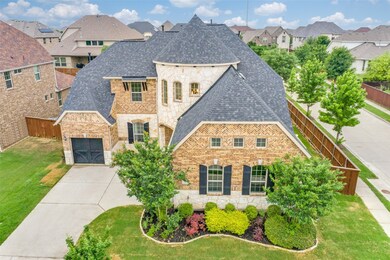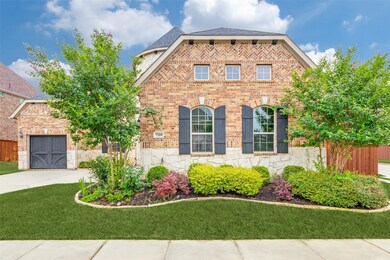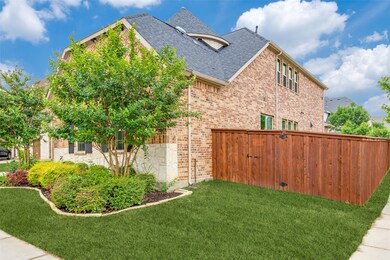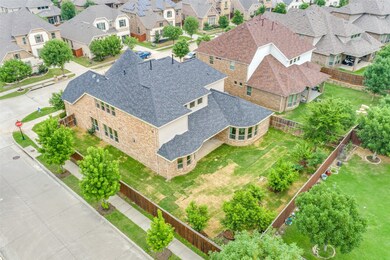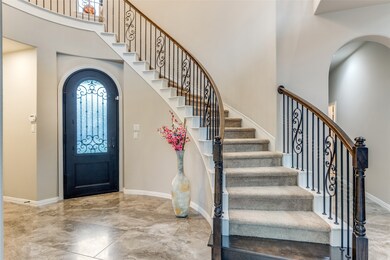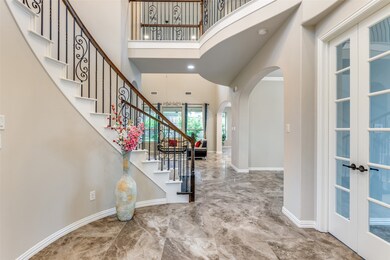
7209 Joshua Tree Trail McKinney, TX 75070
Craig Ranch NeighborhoodHighlights
- Traditional Architecture
- Covered Patio or Porch
- Bay Window
- Comstock Elementary School Rated A
- 3 Car Attached Garage
- Walk-In Closet
About This Home
As of July 2025North East Facing FRISCO ISD HOME, Luxury Tiles throughout Ground Floor, Elegant Foyer, Cul-De-Sac with huge backyard lot size 8591 sq ft, 3 Car Garage, Walkable unfinished Attic 200 sq ft for storage must see!!.
Welcome to this Gorgeous North East facing home in Frisco ISD located in sought-after Stone Hollow neighborhood of McKinney. This home boasts 4 bedroom, 3.5 baths, Office, dinning room, Game room Media room, 3 Car Garage, Walkable Attic. You are greeted by a grand Foyer that leads to expansive living areas with high ceilings and stunning luxury tiles throughout the ground floor. The master bedroom on ground floor serves as a private retreat with serene backyard views and spa like bathroom featuring dual vanities, a soaking tub, separate shower and walkable closets. Master Bedroom, Guest or 2nd bedroom with full bath, dinning room, office rooms are located on the ground floor. The kitchen is a standout featuring extended cabinets, granite countertops, stainless appliances, pantry and oversized island.
Upstairs you will find two generous sized bedrooms, a media room and walkable Attic with additional space that can be converted into a men’s den or kid play area. This Cul-De-sac home comes with a Patio, huge backyard that can accommodate a large pool and dream garden.
Located in a family friendly area with access to Elementary School, Middle Schools of Exemplary Frisco ISD, Gabe Nesbitt Park, Apex Centre, Tennis Courts. Also offers a quick access to Highway 121, 75, HEB, upcoming Costco.
Last Agent to Sell the Property
Citiwide Alliance Realty Brokerage Phone: 207-266-8302 License #0636022 Listed on: 05/20/2025

Home Details
Home Type
- Single Family
Est. Annual Taxes
- $11,088
Year Built
- Built in 2017
HOA Fees
- $50 Monthly HOA Fees
Parking
- 3 Car Attached Garage
- Attached Carport
Home Design
- Traditional Architecture
- Brick Exterior Construction
- Slab Foundation
- Composition Roof
Interior Spaces
- 3,756 Sq Ft Home
- 2-Story Property
- Electric Fireplace
- Bay Window
Kitchen
- Electric Oven
- Gas Cooktop
- Dishwasher
- Kitchen Island
- Disposal
Flooring
- Carpet
- Ceramic Tile
Bedrooms and Bathrooms
- 4 Bedrooms
- Walk-In Closet
Home Security
- Prewired Security
- Carbon Monoxide Detectors
- Fire and Smoke Detector
Schools
- Comstock Elementary School
- Emerson High School
Utilities
- Central Air
- Underground Utilities
- High Speed Internet
- Cable TV Available
Additional Features
- Covered Patio or Porch
- 8,591 Sq Ft Lot
Listing and Financial Details
- Legal Lot and Block 1 / J
- Assessor Parcel Number R1087900J00101
Community Details
Overview
- Association fees include all facilities, ground maintenance
- First Service Residential Association
- Stone Hollow Add Ph Five Subdivision
Security
- Security Service
Ownership History
Purchase Details
Home Financials for this Owner
Home Financials are based on the most recent Mortgage that was taken out on this home.Purchase Details
Home Financials for this Owner
Home Financials are based on the most recent Mortgage that was taken out on this home.Similar Homes in McKinney, TX
Home Values in the Area
Average Home Value in this Area
Purchase History
| Date | Type | Sale Price | Title Company |
|---|---|---|---|
| Deed | -- | None Listed On Document | |
| Vendors Lien | -- | None Available |
Mortgage History
| Date | Status | Loan Amount | Loan Type |
|---|---|---|---|
| Open | $615,000 | New Conventional | |
| Previous Owner | $520,000 | Credit Line Revolving | |
| Previous Owner | $413,172 | New Conventional |
Property History
| Date | Event | Price | Change | Sq Ft Price |
|---|---|---|---|---|
| 07/16/2025 07/16/25 | Sold | -- | -- | -- |
| 06/08/2025 06/08/25 | Pending | -- | -- | -- |
| 05/20/2025 05/20/25 | For Sale | $895,000 | -- | $238 / Sq Ft |
Tax History Compared to Growth
Tax History
| Year | Tax Paid | Tax Assessment Tax Assessment Total Assessment is a certain percentage of the fair market value that is determined by local assessors to be the total taxable value of land and additions on the property. | Land | Improvement |
|---|---|---|---|---|
| 2024 | $11,088 | $736,141 | $189,750 | $611,016 |
| 2023 | $11,088 | $669,219 | $189,750 | $577,010 |
| 2022 | $12,900 | $677,501 | $161,000 | $516,501 |
| 2021 | $11,140 | $553,074 | $132,250 | $420,824 |
| 2020 | $11,089 | $525,547 | $132,250 | $393,297 |
| 2019 | $11,639 | $522,611 | $132,250 | $390,361 |
| 2018 | $12,353 | $543,648 | $132,250 | $411,398 |
| 2017 | $2,250 | $99,000 | $99,000 | $0 |
| 2016 | $2,110 | $90,850 | $90,850 | $0 |
Agents Affiliated with this Home
-
Srinivas Chidurala

Seller's Agent in 2025
Srinivas Chidurala
Citiwide Alliance Realty
(207) 266-8302
14 in this area
999 Total Sales
-
Nathaniel Hernandez

Buyer's Agent in 2025
Nathaniel Hernandez
Susprod, LLC
(903) 949-1126
1 in this area
34 Total Sales
Map
Source: North Texas Real Estate Information Systems (NTREIS)
MLS Number: 20910496
APN: R-10879-00J-0010-1
- 7104 Joshua Tree Trail
- 6920 Humboldt Place
- 3612 Green Mountain Place
- 6904 Helena Way
- 6937 Red Bluff Dr
- 6920 Willow Crest Dr
- 7701 Rancho de la Osa Trail
- 3301 Ski Lift Ct
- 3725 Cobblecreek Dr
- 6900 San Juan Trail
- 6804 Grand Mesa Pkwy
- 3820 Copper Ridge Dr
- 7616 Powder Horn Ln
- 7812 Rancho de la Osa Trail
- 7713 Glenwood Springs Ln
- 6813 Denali Dr
- 7813 Loma Alta Trail
- 7716 Glenwood Springs Ln
- 5809 Bedrock Dr
- 3309 Willow Springs Dr
