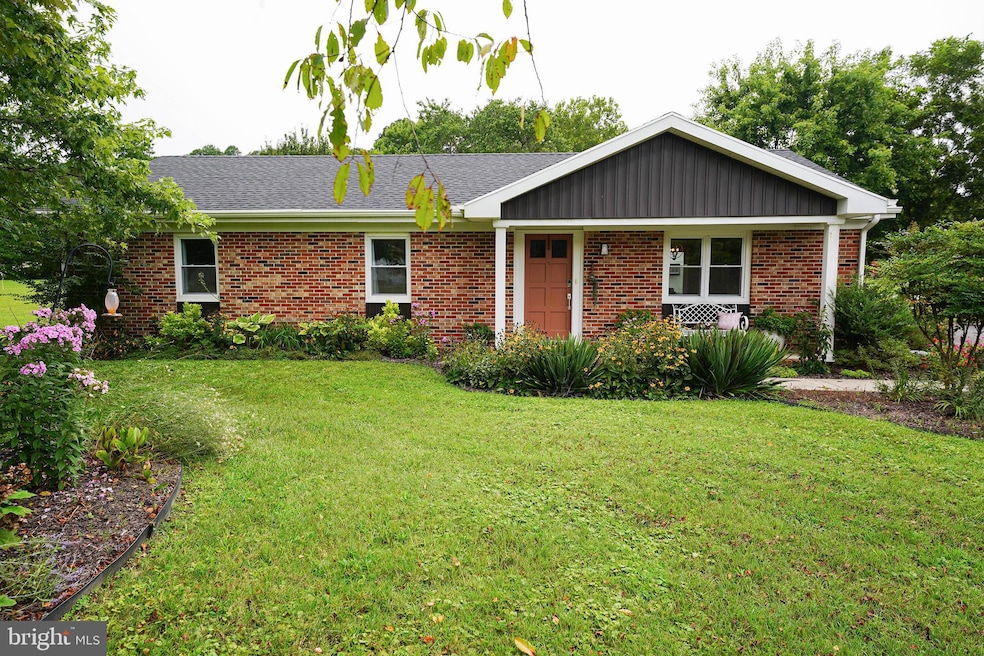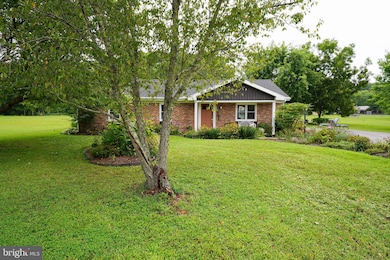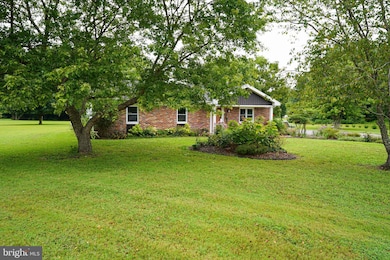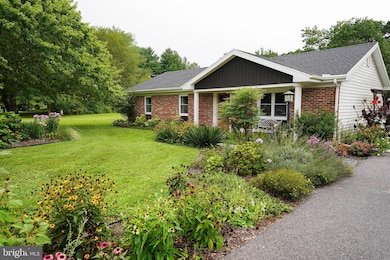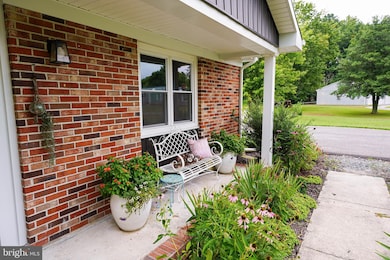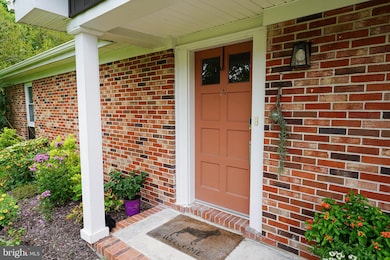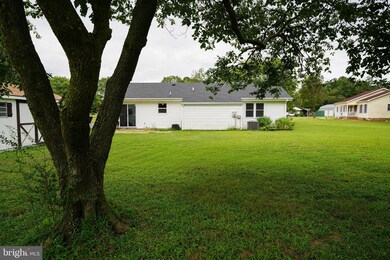7209 Opal Cir Hebron, MD 21830
Estimated payment $1,733/month
Highlights
- Rambler Architecture
- Walk-In Closet
- Shed
- Stainless Steel Appliances
- More Than Two Accessible Exits
- Luxury Vinyl Plank Tile Flooring
About This Home
Welcome to 7209 Opal Circle, a fully renovated ranch-style home nestled in the peaceful Rockawalkin Village. This charming 3-bedroom, 2-bathroom home, updated in 2022, blends timeless curb appeal with modern upgrades for both style and comfort. Sitting on a private 1-acre lot, the brick-faced exterior leads to a stylish kitchen featuring brand-new appliances. The primary suite boasts a walk-in shower, a double-bowl granite vanity, and industrial rustic shelving in the spacious walk-in closet. The hall bathroom showcases a tiled tub/shower combo and a striking geometrical wallpaper. Step outside to enjoy a lush, mature perennial landscape that adds a touch of tranquility. Recent updates include a new roof, gutters, HVAC system, windows, paved driveway, and upgraded electrical service. Inside, you'll find new flooring, refreshed fixtures, and high-speed internet for modern convenience. Conveniently located just minutes from US-50 and US-13, this home offers easy access to Salisbury’s downtown, shopping, dining, and recreation. Plus, you're less than an hour from the Maryland and Delaware beaches, as well as peaceful spots like Cove Beach Park and Roaring Point Park. Don't miss your chance to see this beautifully updated home—schedule your tour today!
Listing Agent
(888) 860-7369 md.broker@exprealty.net EXP Realty, LLC Brokerage Phone: 8888607369 Listed on: 08/28/2025

Home Details
Home Type
- Single Family
Est. Annual Taxes
- $1,534
Year Built
- Built in 1981 | Remodeled in 2022
Lot Details
- 1 Acre Lot
- Property is in excellent condition
- Property is zoned AR
HOA Fees
- $14 Monthly HOA Fees
Home Design
- Rambler Architecture
- Slab Foundation
- Frame Construction
- Architectural Shingle Roof
Interior Spaces
- 1,325 Sq Ft Home
- Property has 1 Level
- Ceiling Fan
- Combination Kitchen and Dining Room
Kitchen
- Electric Oven or Range
- Built-In Microwave
- Dishwasher
- Stainless Steel Appliances
Flooring
- Carpet
- Luxury Vinyl Plank Tile
Bedrooms and Bathrooms
- 3 Main Level Bedrooms
- En-Suite Bathroom
- Walk-In Closet
- 2 Full Bathrooms
Laundry
- Dryer
- Washer
Parking
- 4 Parking Spaces
- 4 Driveway Spaces
Schools
- Westside Elementary School
- Salisbury Middle School
- James M. Bennett High School
Utilities
- Central Heating and Cooling System
- Heat Pump System
- 200+ Amp Service
- Well
- Electric Water Heater
- On Site Septic
Additional Features
- More Than Two Accessible Exits
- Shed
Community Details
- Association fees include common area maintenance
- Rockawalkin Village HOA
- Rockawalkin Village Subdivision
- Property Manager
Listing and Financial Details
- Tax Lot 17
- Assessor Parcel Number 2315005505
Map
Home Values in the Area
Average Home Value in this Area
Tax History
| Year | Tax Paid | Tax Assessment Tax Assessment Total Assessment is a certain percentage of the fair market value that is determined by local assessors to be the total taxable value of land and additions on the property. | Land | Improvement |
|---|---|---|---|---|
| 2025 | $1,741 | $183,933 | $0 | $0 |
| 2024 | $1,594 | $159,967 | $0 | $0 |
| 2023 | $1,404 | $136,000 | $43,800 | $92,200 |
| 2022 | $1,394 | $130,900 | $0 | $0 |
| 2021 | $1,346 | $125,800 | $0 | $0 |
| 2020 | $1,305 | $120,700 | $39,800 | $80,900 |
| 2019 | $1,237 | $118,167 | $0 | $0 |
| 2018 | $1,250 | $115,633 | $0 | $0 |
| 2017 | $1,263 | $113,100 | $0 | $0 |
| 2016 | -- | $113,100 | $0 | $0 |
| 2015 | $1,272 | $113,100 | $0 | $0 |
| 2014 | $1,272 | $116,700 | $0 | $0 |
Property History
| Date | Event | Price | List to Sale | Price per Sq Ft | Prior Sale |
|---|---|---|---|---|---|
| 02/27/2026 02/27/26 | For Sale | $309,900 | 0.0% | $234 / Sq Ft | |
| 02/27/2026 02/27/26 | Off Market | $309,900 | -- | -- | |
| 02/05/2026 02/05/26 | Price Changed | $309,900 | -1.6% | $234 / Sq Ft | |
| 10/08/2025 10/08/25 | Price Changed | $314,900 | -1.6% | $238 / Sq Ft | |
| 09/16/2025 09/16/25 | Price Changed | $319,900 | -1.5% | $241 / Sq Ft | |
| 08/28/2025 08/28/25 | For Sale | $324,900 | +14.0% | $245 / Sq Ft | |
| 06/30/2022 06/30/22 | Sold | $285,000 | +5.9% | $215 / Sq Ft | View Prior Sale |
| 05/31/2022 05/31/22 | Pending | -- | -- | -- | |
| 05/27/2022 05/27/22 | For Sale | $269,000 | -- | $203 / Sq Ft |
Purchase History
| Date | Type | Sale Price | Title Company |
|---|---|---|---|
| Deed | $285,000 | Bright Arlette K | |
| Deed | $130,900 | Bright Arlette K | |
| Deed | $130,900 | None Listed On Document | |
| Deed | $113,000 | -- | |
| Deed | -- | -- | |
| Deed | $49,500 | -- |
Mortgage History
| Date | Status | Loan Amount | Loan Type |
|---|---|---|---|
| Open | $270,750 | New Conventional | |
| Previous Owner | $49,500 | No Value Available | |
| Closed | -- | No Value Available |
Source: Bright MLS
MLS Number: MDWC2019532
APN: 15-005505
- 26929 S Tourmaline Dr
- 6857 Fire Tower Rd
- 27416 Patriot Dr
- 27135 E Lillian St
- 0 Cedar Ct
- 210 Chestnut Tree Rd
- 0 Levin Dashiell Rd Unit MDWC2021564
- 0 Levin Dashiell Rd Unit MDWC2019970
- 6229 Ayrshire Dr
- 26924 Black Horse Run
- 6148 Ayrshire Dr
- 26161 Bosch Ln
- 304 N Main St
- 306 N Main St
- 101 Culver St
- 27120 Coach House Ln
- 27018 Pratt Rd
- 7888 Bitler Way
- 0 Stanton Ave
- 7937 White Lowe Rd
- 1612 Liam Dr
- 846 Derwent Ln
- 852 Mersey Ln
- 911 Booth St
- 1624 Severn St
- 939 Gateway St
- 800 Booth St
- 1117 Parsons Rd
- 1007 Lake St
- 706 Williams Landing
- 518 Alabama Ave
- 550 Riverside Dr
- 243 W Main St Unit 2
- 809 Logan St Unit 6B
- 611 Williams Landing
- 218 W Main St Unit 401
- 308 N Division St Unit 12
- 308 N Division St Unit 16
- 106 N Division St Unit B
- 401 Newton Terrace
Ask me questions while you tour the home.
