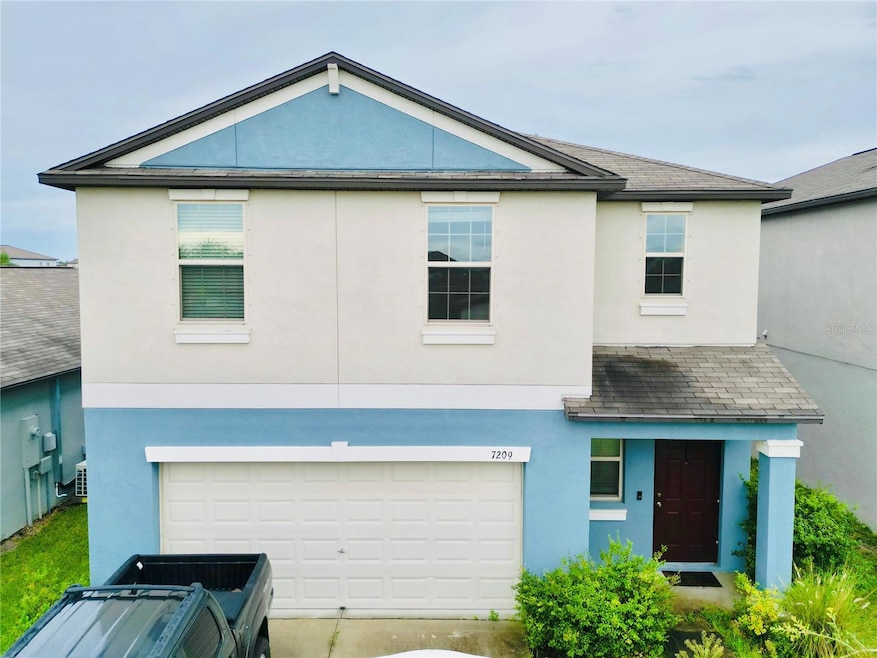
7209 Ozello Trail Ave Sun City Center, FL 33573
Cypress Creek NeighborhoodEstimated payment $2,181/month
Highlights
- Popular Property
- Walk-In Closet
- Ceramic Tile Flooring
- 2 Car Attached Garage
- Living Room
- Sliding Doors
About This Home
Seller has relocated and in need of a quick sale. Home is priced to sell as is in it current condition allowing for some cosmetic improvements such as flooring and paint.
quiet neighborhood of Cypress Mill close to the community center with all the amenities. Beautiful pool, tennis and basketball courts, and a
playground. Enjoy BBQs in your fenced backyard or take a walk around the neighborhood and see what wildlife is around. This 1893 sq ft home
has an open plan downstairs great room, A breakfast bar makes a
great place to have your morning coffee or make your way upstairs to the spacious loft area ready for you to make into your next office, game
room, craft area or computer lounge.
a short drive to nature preserves, state parks, golf courses, and plenty of local shopping. Or hop on the
conveniently close expressways to get to airports, the casino, and downtown Tampa nightlife.
Home Details
Home Type
- Single Family
Year Built
- Built in 2019
Lot Details
- 4,800 Sq Ft Lot
- Lot Dimensions are 40x120
- East Facing Home
- Property is zoned PD
HOA Fees
- $11 Monthly HOA Fees
Parking
- 2 Car Attached Garage
- Carport
Home Design
- Slab Foundation
- Shingle Roof
- Block Exterior
- Stucco
Interior Spaces
- 1,893 Sq Ft Home
- 2-Story Property
- Window Treatments
- Sliding Doors
- Living Room
- Laundry in unit
Kitchen
- Range
- Microwave
- Dishwasher
Flooring
- Carpet
- Ceramic Tile
Bedrooms and Bathrooms
- 4 Bedrooms
- Walk-In Closet
Utilities
- Central Heating and Cooling System
- Thermostat
- High Speed Internet
Community Details
- Kevin Perkins Association
- Cypress Mill Ph 1A Subdivision
Listing and Financial Details
- Visit Down Payment Resource Website
- Legal Lot and Block 15 / 15
- Assessor Parcel Number U-35-31-19-B3U-000015-00015.0
- $2,796 per year additional tax assessments
Map
Home Values in the Area
Average Home Value in this Area
Tax History
| Year | Tax Paid | Tax Assessment Tax Assessment Total Assessment is a certain percentage of the fair market value that is determined by local assessors to be the total taxable value of land and additions on the property. | Land | Improvement |
|---|---|---|---|---|
| 2024 | $7,445 | $263,359 | $65,520 | $197,839 |
| 2023 | $7,384 | $268,569 | $65,520 | $203,049 |
| 2022 | $6,210 | $238,556 | $60,480 | $178,076 |
| 2021 | $5,659 | $182,387 | $35,280 | $147,107 |
| 2020 | $5,564 | $164,163 | $27,720 | $136,443 |
| 2019 | $2,382 | $19,845 | $19,845 | $0 |
Property History
| Date | Event | Price | Change | Sq Ft Price |
|---|---|---|---|---|
| 08/24/2025 08/24/25 | For Sale | $285,000 | +28.2% | $151 / Sq Ft |
| 12/30/2019 12/30/19 | Sold | $222,290 | 0.0% | $119 / Sq Ft |
| 12/16/2019 12/16/19 | Price Changed | $222,290 | 0.0% | $119 / Sq Ft |
| 12/15/2019 12/15/19 | Pending | -- | -- | -- |
| 11/26/2019 11/26/19 | Off Market | $222,290 | -- | -- |
| 11/06/2019 11/06/19 | For Sale | $221,890 | -- | $119 / Sq Ft |
Purchase History
| Date | Type | Sale Price | Title Company |
|---|---|---|---|
| Warranty Deed | $222,300 | Calatlantic Title Inc |
Mortgage History
| Date | Status | Loan Amount | Loan Type |
|---|---|---|---|
| Open | $13,990 | FHA | |
| Open | $44,378 | FHA | |
| Open | $203,562 | FHA |
Similar Homes in the area
Source: Stellar MLS
MLS Number: TB8420073
APN: U-35-31-19-B3U-000015-00015.0
- 7202 Ozello Trail Ave
- 7236 Salt River Ave
- 15709 Demory Point Place
- 7242 Salt River Ave
- 15611 Demory Point Place
- 7313 Ozello Trail Ave
- 15550 Miller Creek Dr
- 15613 Charr Island St
- 15607 Charr Island St
- 7213 Wash Island Dr
- 7215 Wash Island Dr
- 7114 Fern Garden Ct
- 15427 Miller Creek Dr
- 15434 Miller Creek Dr
- 3822 Salida Delsol Dr
- 15718 Fort Island Place
- 7231 Somerset Pond Dr
- 3813 Salida Delsol Dr
- 4002 Salida Delsol Dr
- 1619 Vistoso Ln
- 7216 Jenkins Vista Ct
- 15606 Greenleaf Bay St
- 15306 Miller Creek Dr
- 15527 Miller Creek Dr
- 15407 Miller Creek Dr
- 15465 Miller Creek Dr
- 15427 Miller Creek Dr
- 6805 Trent Creek Dr
- 6804 Trent Creek Dr
- 15514 Caynor Ash Ln
- 7261 Somerset Pond Dr
- 3813 Salida Delsol Dr
- 6959 King Creek Dr
- 6980 King Creek Dr
- 7403 Turtle View Dr
- 6807 Blue Moon Way
- 6821 Blue Moon Way
- 3511 Great Cypress Cir
- 7331 Lumber Port Dr
- 15506 Long Cypress Dr





