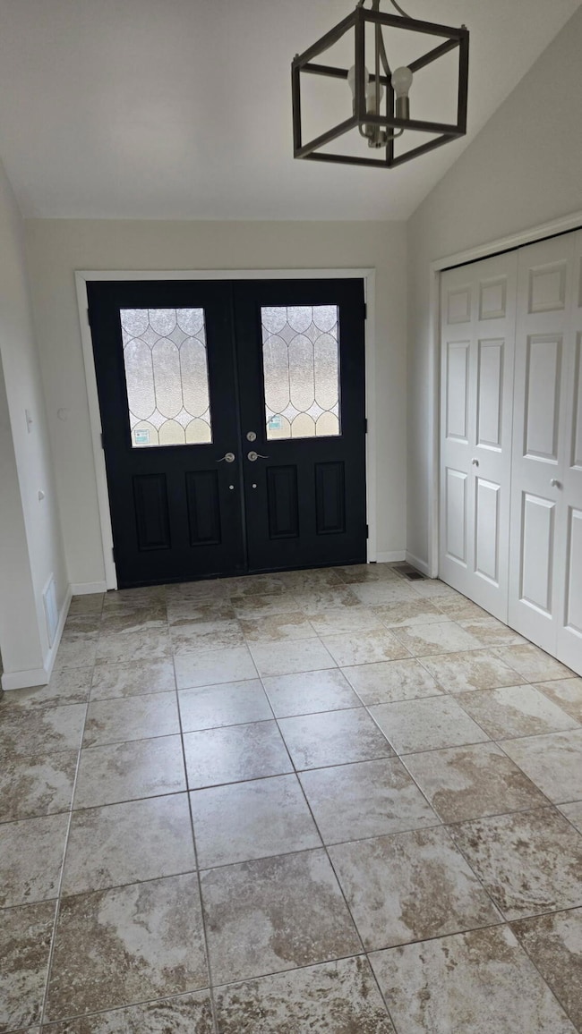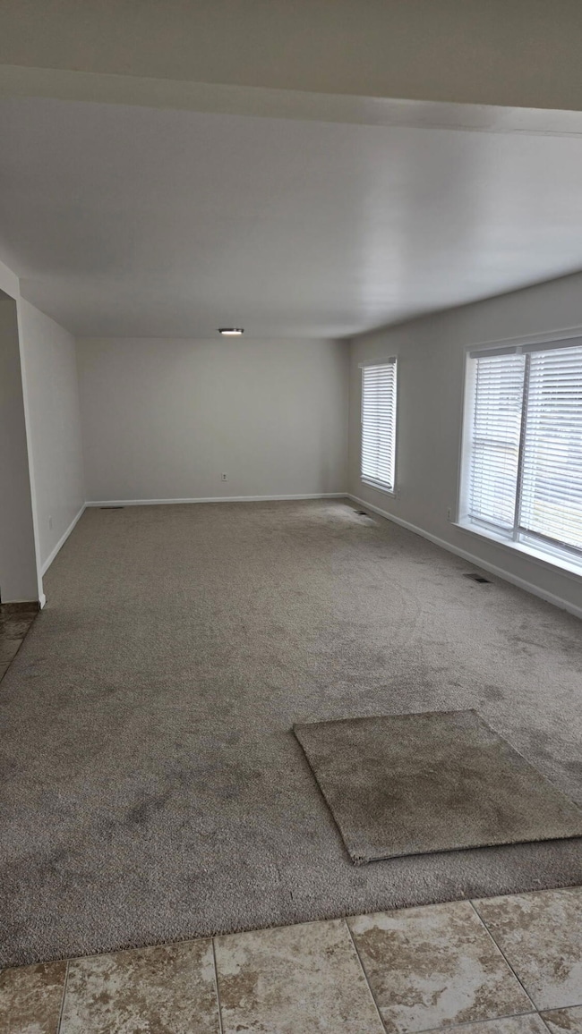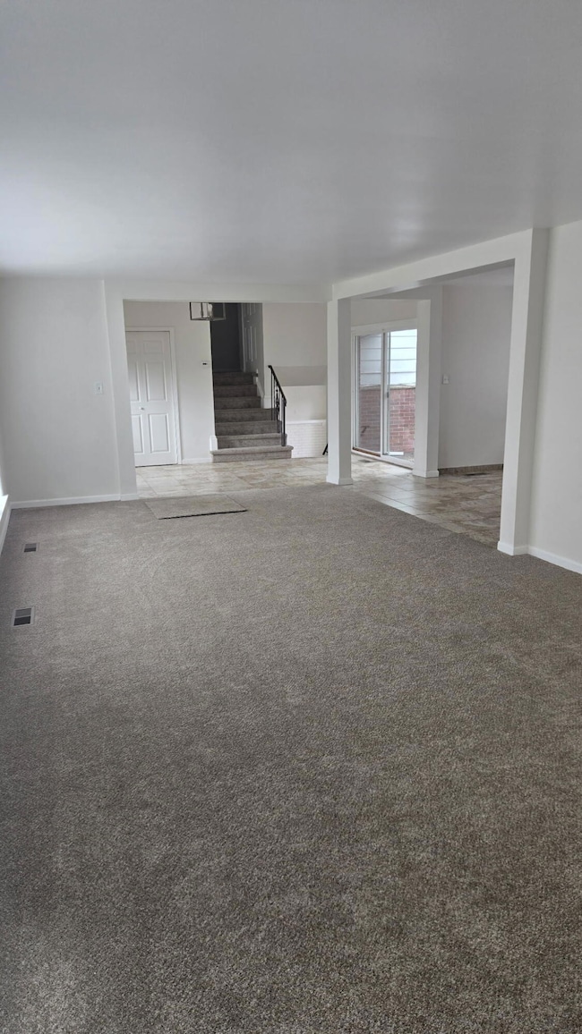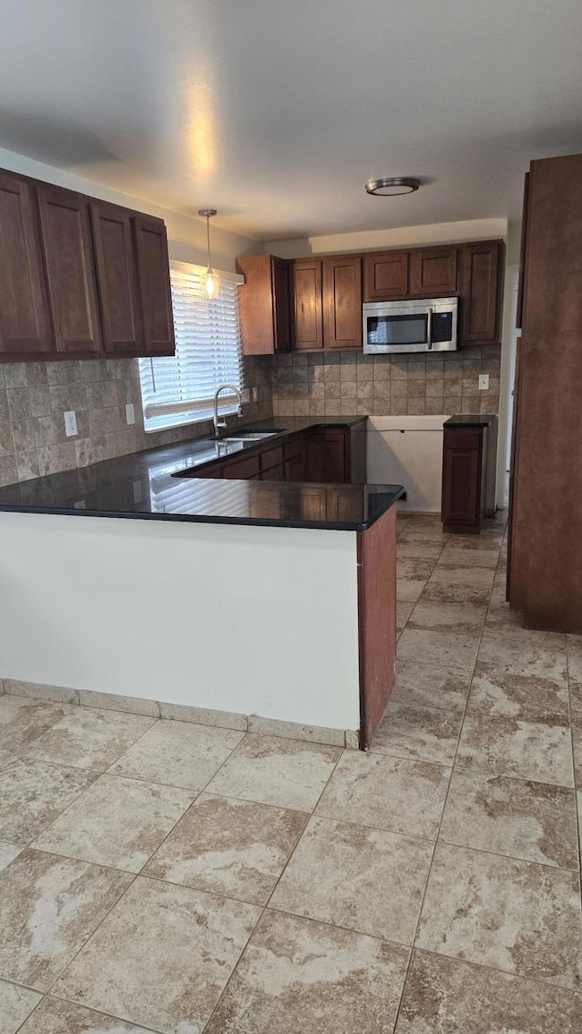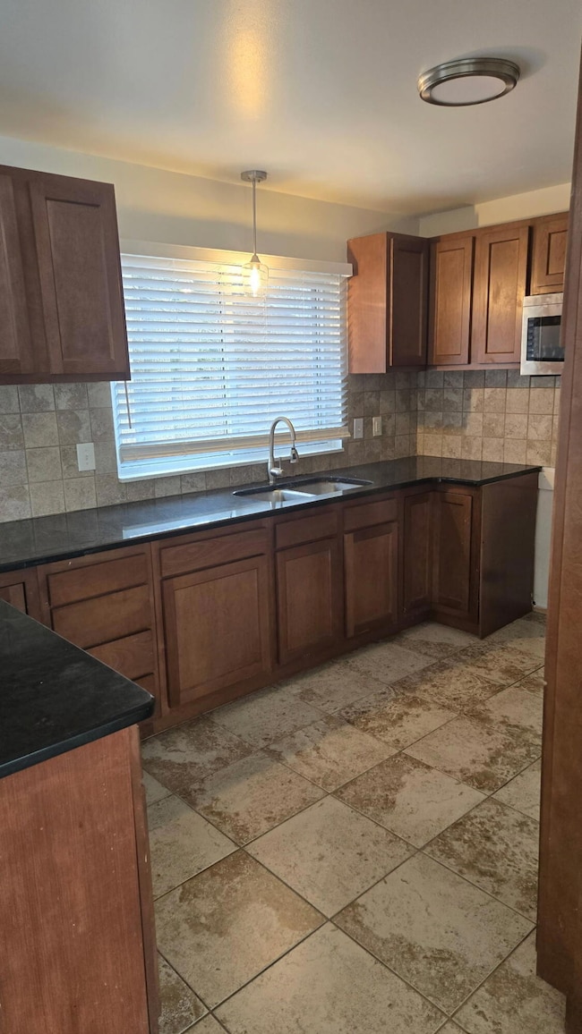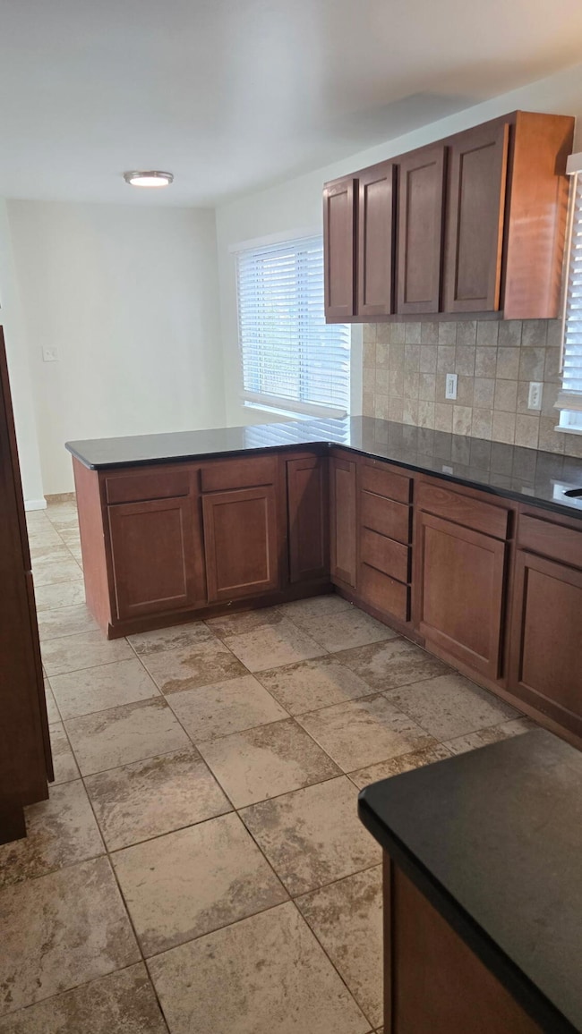7209 Stonebrook Rd West Bloomfield, MI 48322
Estimated payment $2,867/month
Total Views
19,777
4
Beds
2.5
Baths
2,298
Sq Ft
$183
Price per Sq Ft
Highlights
- 2 Car Attached Garage
- Patio
- Laundry Room
- Eat-In Kitchen
- Living Room
- Tile Flooring
About This Home
Sprawling Tri-Level with plenty of room in West Bloomfield's Franklin Valley Subdivision. Situated on a very large lot with deep frontage and a hilly backyard this home takes advantage of the picturesque natural atmosphere. Featuring 4 bedrooms 2 full baths w/ 1 half bath and an attached 2 car garage. With a spacious formal living room and cozy family room that features a beautiful natural brick fireplace. New carpet and fresh paint throughout plus a few additional updates - come by to check them out!
Approval from Oakland County Probate Court must be obtained to complete sale.
BATVAI
Home Details
Home Type
- Single Family
Est. Annual Taxes
- $7,841
Year Built
- Built in 1961
Lot Details
- 0.34 Acre Lot
- Lot Dimensions are 115.39x130
- Property is zoned Ri-Ri, Ri-Ri
Parking
- 2 Car Attached Garage
- Garage Door Opener
Home Design
- Brick Exterior Construction
- Slab Foundation
- Asphalt Roof
- Aluminum Siding
Interior Spaces
- 2,298 Sq Ft Home
- 3-Story Property
- Wood Burning Fireplace
- Insulated Windows
- Window Treatments
- Window Screens
- Family Room with Fireplace
- Living Room
- Dining Area
- Walk-Out Basement
Kitchen
- Eat-In Kitchen
- Microwave
Flooring
- Carpet
- Tile
Bedrooms and Bathrooms
- 4 Bedrooms
Laundry
- Laundry Room
- Laundry on main level
- Sink Near Laundry
- Gas Dryer Hookup
Outdoor Features
- Patio
Utilities
- Forced Air Heating and Cooling System
- Heating System Uses Natural Gas
- Natural Gas Water Heater
- High Speed Internet
- Cable TV Available
Community Details
- Property has a Home Owners Association
- Franklin Valley No 6 Subdivision
Map
Create a Home Valuation Report for This Property
The Home Valuation Report is an in-depth analysis detailing your home's value as well as a comparison with similar homes in the area
Home Values in the Area
Average Home Value in this Area
Tax History
| Year | Tax Paid | Tax Assessment Tax Assessment Total Assessment is a certain percentage of the fair market value that is determined by local assessors to be the total taxable value of land and additions on the property. | Land | Improvement |
|---|---|---|---|---|
| 2024 | $3,952 | $208,700 | $0 | $0 |
| 2022 | $4,098 | $199,780 | $47,500 | $152,280 |
| 2021 | $7,082 | $170,920 | $0 | $0 |
| 2020 | $3,676 | $161,860 | $39,310 | $122,550 |
| 2018 | $6,494 | $154,180 | $27,300 | $126,880 |
| 2015 | -- | $103,040 | $0 | $0 |
| 2014 | -- | $75,530 | $0 | $0 |
| 2011 | -- | $68,390 | $0 | $0 |
Source: Public Records
Property History
| Date | Event | Price | List to Sale | Price per Sq Ft | Prior Sale |
|---|---|---|---|---|---|
| 05/22/2025 05/22/25 | Price Changed | $419,995 | -6.7% | $183 / Sq Ft | |
| 04/25/2025 04/25/25 | For Sale | $449,995 | +79.3% | $196 / Sq Ft | |
| 05/22/2015 05/22/15 | Sold | $251,000 | -3.4% | $109 / Sq Ft | View Prior Sale |
| 04/16/2015 04/16/15 | Pending | -- | -- | -- | |
| 10/25/2014 10/25/14 | For Sale | $259,900 | +65.0% | $113 / Sq Ft | |
| 05/28/2014 05/28/14 | Sold | $157,500 | -19.2% | $69 / Sq Ft | View Prior Sale |
| 05/15/2014 05/15/14 | Pending | -- | -- | -- | |
| 02/05/2014 02/05/14 | For Sale | $194,900 | -- | $85 / Sq Ft |
Source: MichRIC
Purchase History
| Date | Type | Sale Price | Title Company |
|---|---|---|---|
| Warranty Deed | $251,000 | None Available | |
| Warranty Deed | $157,500 | None Available | |
| Quit Claim Deed | $141,750 | Servicelink | |
| Sheriffs Deed | $291,235 | None Available | |
| Warranty Deed | $260,000 | Patriot Title Agency | |
| Sheriffs Deed | $191,865 | None Available | |
| Warranty Deed | $230,000 | Devon Title Agency |
Source: Public Records
Mortgage History
| Date | Status | Loan Amount | Loan Type |
|---|---|---|---|
| Previous Owner | $188,000 | Purchase Money Mortgage |
Source: Public Records
Source: MichRIC
MLS Number: 25016690
APN: 18-36-303-008
Nearby Homes
- 5312 Cambourne Place
- 7477 Gramercy Cir Unit 17
- 7479 Gramercy Cir Unit 16
- 7507 Gramercy Cir
- 7251 N Briarcliff Knoll Dr
- 7250 Ten Hill
- 29020 Ramblewood Dr
- 7431 N Briarcliff Knoll Dr
- 28786 Rockledge Dr
- 32411 Tareyton St
- 7335 Coach Ln
- 30070 Lochmoor St
- 6545 Post Oak Dr
- 6564 Alderley Way
- 32615 Briarcrest Knoll
- 7023 Wild Ridge Ln
- 30515 W 14 Mile Rd Unit 30
- 30515 W 14 Mile Rd Unit 37
- 30475 W 14 Mile Rd Unit 80
- 30475 W 14 Mile Rd Unit 95
- 7374 Woodridge Rd
- 5529 Pembury
- 6666 Bloomfield Ln
- 4995 Broomfield Ln
- 2189 Colony Club Ct
- 6624 Mellow Wood Ln
- 29925 Summit Dr
- 32620 Inkster Rd
- 6550 Inkster Rd
- 7110 Orchard Lake Rd
- 7020 Orchard Lake Rd
- 31200 Hunters Dr
- 3200 Hartslock Woods Dr
- 6834 Chimney Hill Dr
- 31120 Hunters Dr Unit uppr
- 6616 Embers Ct Unit 49
- 6621 Bellows Ct Unit 62
- 6620 Fireside Ct
- 31045 Pheasant Run St
- 6342 Aspen Ridge Blvd Unit 18

