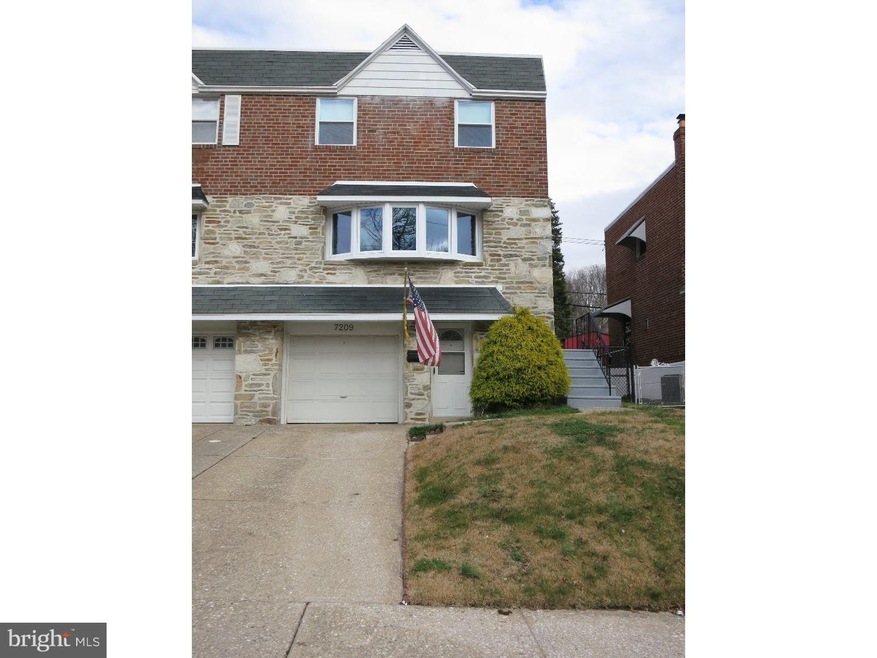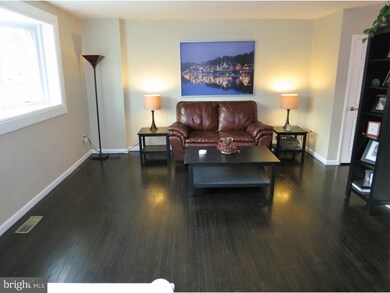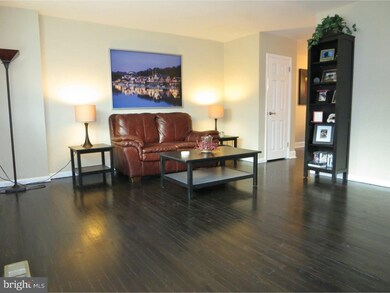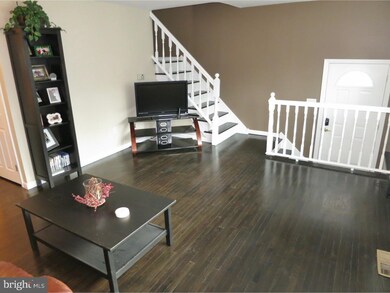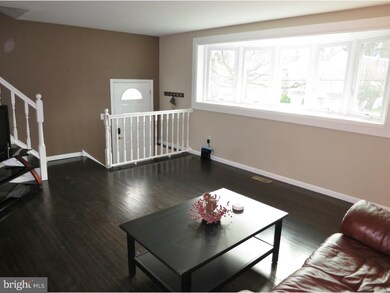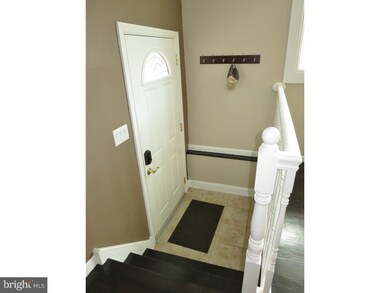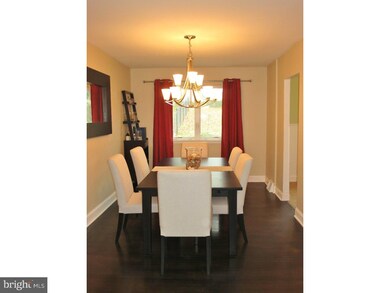
7209 Valley Ave Philadelphia, PA 19128
Upper Roxborough NeighborhoodHighlights
- Traditional Architecture
- No HOA
- 1 Car Attached Garage
- Wood Flooring
- Skylights
- Eat-In Kitchen
About This Home
As of February 2020You will love the updates to this spacious 3 bedroom, 1.5 bath, brick twin! Updates to this home include: gorgeous refinished hardwood flooring Main and Upper Levels, completely updated amazing hall bath with 'double' sink vanity, custom tile work, all the bells and whistles and freshly painted. The Master bedroom has also been updated with great closet space in addition to two nice size bedrooms just waiting for you to unpack your bags. The finished basement features a powder room and walk out to a brand-new wrought-iron fencing in the huge backyard. Other wonderful features of this home include: central air, new electrical, newer windows, garage, driveway parking and so much more! Be sure to schedule your appointment today as this is a great home in a great location!
Last Agent to Sell the Property
Keller Williams Real Estate-Blue Bell Listed on: 12/18/2015

Townhouse Details
Home Type
- Townhome
Est. Annual Taxes
- $2,528
Year Built
- Built in 1959
Lot Details
- 4,003 Sq Ft Lot
- Lot Dimensions are 29x139
- Back, Front, and Side Yard
- Property is in good condition
Parking
- 1 Car Attached Garage
- 1 Open Parking Space
- Driveway
Home Design
- Semi-Detached or Twin Home
- Traditional Architecture
- Flat Roof Shape
- Brick Exterior Construction
- Shingle Roof
Interior Spaces
- 1,406 Sq Ft Home
- Property has 2 Levels
- Ceiling Fan
- Skylights
- Replacement Windows
- Bay Window
- Family Room
- Living Room
- Dining Room
- Laundry Room
Kitchen
- Eat-In Kitchen
- Built-In Oven
- Dishwasher
- Disposal
Flooring
- Wood
- Wall to Wall Carpet
- Tile or Brick
Bedrooms and Bathrooms
- 3 Bedrooms
- En-Suite Primary Bedroom
Finished Basement
- Basement Fills Entire Space Under The House
- Exterior Basement Entry
- Laundry in Basement
Outdoor Features
- Exterior Lighting
Utilities
- Forced Air Heating and Cooling System
- Heating System Uses Gas
- 200+ Amp Service
- Natural Gas Water Heater
- Cable TV Available
Community Details
- No Home Owners Association
- Roxborough Subdivision
Listing and Financial Details
- Tax Lot 124
- Assessor Parcel Number 214168600
Ownership History
Purchase Details
Home Financials for this Owner
Home Financials are based on the most recent Mortgage that was taken out on this home.Purchase Details
Home Financials for this Owner
Home Financials are based on the most recent Mortgage that was taken out on this home.Purchase Details
Home Financials for this Owner
Home Financials are based on the most recent Mortgage that was taken out on this home.Similar Homes in Philadelphia, PA
Home Values in the Area
Average Home Value in this Area
Purchase History
| Date | Type | Sale Price | Title Company |
|---|---|---|---|
| Deed | $269,900 | None Available | |
| Deed | $234,900 | None Available | |
| Deed | $195,000 | None Available |
Mortgage History
| Date | Status | Loan Amount | Loan Type |
|---|---|---|---|
| Open | $215,920 | New Conventional | |
| Previous Owner | $230,616 | FHA | |
| Previous Owner | $15,000 | Stand Alone Second | |
| Previous Owner | $175,500 | New Conventional |
Property History
| Date | Event | Price | Change | Sq Ft Price |
|---|---|---|---|---|
| 02/27/2020 02/27/20 | Sold | $269,900 | 0.0% | $192 / Sq Ft |
| 01/02/2020 01/02/20 | Pending | -- | -- | -- |
| 01/02/2020 01/02/20 | For Sale | $269,900 | +14.9% | $192 / Sq Ft |
| 02/11/2016 02/11/16 | Sold | $234,900 | 0.0% | $167 / Sq Ft |
| 12/31/2015 12/31/15 | Pending | -- | -- | -- |
| 12/18/2015 12/18/15 | For Sale | $234,900 | -- | $167 / Sq Ft |
Tax History Compared to Growth
Tax History
| Year | Tax Paid | Tax Assessment Tax Assessment Total Assessment is a certain percentage of the fair market value that is determined by local assessors to be the total taxable value of land and additions on the property. | Land | Improvement |
|---|---|---|---|---|
| 2025 | $4,405 | $374,000 | $74,800 | $299,200 |
| 2024 | $4,405 | $374,000 | $74,800 | $299,200 |
| 2023 | $4,405 | $314,700 | $62,940 | $251,760 |
| 2022 | $3,649 | $314,700 | $62,940 | $251,760 |
| 2021 | $3,649 | $0 | $0 | $0 |
| 2020 | $3,649 | $0 | $0 | $0 |
| 2019 | $3,522 | $0 | $0 | $0 |
| 2018 | $2,948 | $0 | $0 | $0 |
| 2017 | $2,948 | $0 | $0 | $0 |
| 2016 | $2,528 | $0 | $0 | $0 |
| 2015 | $2,420 | $0 | $0 | $0 |
| 2014 | -- | $210,600 | $75,263 | $135,337 |
| 2012 | -- | $28,544 | $4,444 | $24,100 |
Agents Affiliated with this Home
-

Seller's Agent in 2020
Lisa Murphy
Compass RE
(610) 322-1502
112 in this area
411 Total Sales
-

Seller Co-Listing Agent in 2020
Gwenn Castellucci Murphy
Keller Williams Main Line
(610) 520-0100
51 in this area
155 Total Sales
-
J
Buyer's Agent in 2020
John Kahrs
Springer Realty Group
(215) 527-0867
6 Total Sales
-

Seller's Agent in 2016
Al LaBrusciano
Keller Williams Real Estate-Blue Bell
(215) 817-0320
59 in this area
385 Total Sales
Map
Source: Bright MLS
MLS Number: 1002753282
APN: 214168600
- 7124 Valley Ave
- 7326 Hill Rd
- 7328 Hiola Rd
- 7316 Valley Ave
- 787 Cinnaminson St
- 7015 Ridge Ave Unit 21
- 7372 78 Henry Ave
- 7002 Valley Ave
- 7311 Valley Ave
- 7041 Ridge Ave
- 7026 Ridge Ave
- 6783 Ridge Ave
- 7018 Henry Ave
- 6901 29 Valley Ave Unit H2
- 6901 29 Valley Ave Unit I1
- 6901 Valley Ave Unit F1
- 6916 Henry Ave
- 6995 1 Pechin St
- 6995 3 Pechin St
- 6995 2 Pechin St
