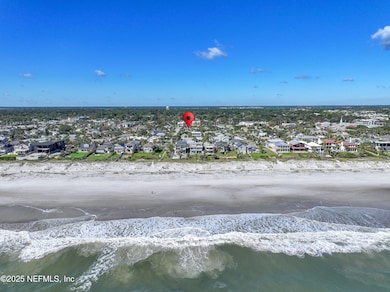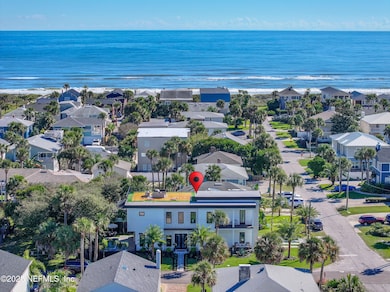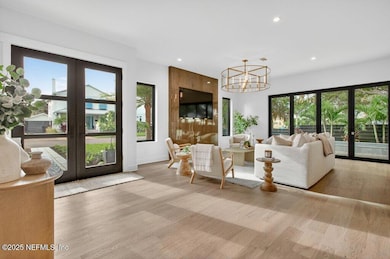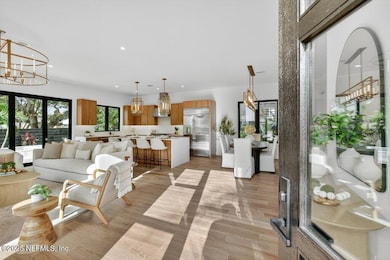721 2nd St Neptune Beach, FL 32266
Estimated payment $19,116/month
Highlights
- Ocean View
- New Construction
- Open Floorplan
- Duncan U. Fletcher High School Rated A-
- Heated In Ground Pool
- Deck
About This Home
Striking architecture, expansive windows, and a private pool with outdoor kitchen create instant curb appeal and a lifestyle made for year-round enjoyment.Just steps from the beach and Beaches Town Center, this Neptune Beach home captures the essence of seaside living with effortless style. The 1,115 sq.ft rooftop terrace offers panoramic views and Atlantic breezes, perfect for morning coffee, sunset cocktails, or entertaining under the stars. Inside, white oak floors flow throughout bright, open spaces. The kitchen is both functional and beautiful, featuring Café appliances, quartz countertops, and a wet bar that makes hosting a breeze. The primary suite is a serene retreat with a spa-like bath, freestanding tub, and custom walk-in closet. With favorites like North Beach Fish Camp, Flying Iguana, Poe's Tavern, and Mezza Luna, this home defines the best of Neptune Beach living. Featured the 8th Annual Beaches Tour of Homes. Seller is open to all offers.All furniture negotiable.
Listing Agent
CHRISTIE'S INTERNATIONAL REAL ESTATE FIRST COAST License #3334647 Listed on: 10/16/2025

Home Details
Home Type
- Single Family
Est. Annual Taxes
- $10,312
Year Built
- Built in 2025 | New Construction
Lot Details
- 6,534 Sq Ft Lot
- Corner Lot
- Front and Back Yard Sprinklers
Parking
- 2 Car Garage
Property Views
- Ocean
- Beach
- Pool
Home Design
- Brick Exterior Construction
Interior Spaces
- 2,935 Sq Ft Home
- 3-Story Property
- Open Floorplan
- Wet Bar
- Furnished
- Built-In Features
- Ceiling Fan
- Entrance Foyer
Kitchen
- Breakfast Area or Nook
- Eat-In Kitchen
- Breakfast Bar
- Butlers Pantry
- Gas Cooktop
- Microwave
- Freezer
- Ice Maker
- Dishwasher
- Wine Cooler
Flooring
- Wood
- Tile
Bedrooms and Bathrooms
- 4 Bedrooms
- Split Bedroom Floorplan
- Walk-In Closet
- Freestanding Bathtub
- Separate Shower in Primary Bathroom
Laundry
- Dryer
- Washer
Home Security
- Smart Home
- Smart Thermostat
Pool
- Heated In Ground Pool
- Outdoor Shower
Outdoor Features
- Balcony
- Courtyard
- Deck
- Terrace
- Front Porch
Schools
- Neptune Beach Elementary School
- Duncan Fletcher Middle School
- Duncan Fletcher High School
Utilities
- Central Air
- Heating Available
- Tankless Water Heater
- Gas Water Heater
Community Details
- No Home Owners Association
- Neptune Beach Subdivision
Listing and Financial Details
- Assessor Parcel Number 1729370000
Map
Home Values in the Area
Average Home Value in this Area
Tax History
| Year | Tax Paid | Tax Assessment Tax Assessment Total Assessment is a certain percentage of the fair market value that is determined by local assessors to be the total taxable value of land and additions on the property. | Land | Improvement |
|---|---|---|---|---|
| 2026 | $8,418 | $472,500 | $472,500 | -- |
| 2025 | $10,312 | $472,500 | $472,500 | -- |
| 2024 | $9,331 | $585,000 | $585,000 | -- |
| 2023 | $9,331 | $517,500 | $517,500 | $0 |
| 2022 | $622 | $78,824 | $0 | $0 |
| 2021 | $603 | $76,529 | $0 | $0 |
| 2020 | $589 | $75,473 | $0 | $0 |
| 2019 | $586 | $73,777 | $0 | $0 |
| 2018 | $584 | $72,402 | $0 | $0 |
| 2017 | $584 | $70,913 | $0 | $0 |
| 2016 | $589 | $69,455 | $0 | $0 |
| 2015 | $600 | $68,973 | $0 | $0 |
| 2014 | $604 | $68,426 | $0 | $0 |
Property History
| Date | Event | Price | List to Sale | Price per Sq Ft | Prior Sale |
|---|---|---|---|---|---|
| 12/17/2025 12/17/25 | Price Changed | $3,495,000 | -4.2% | $1,191 / Sq Ft | |
| 11/25/2025 11/25/25 | Price Changed | $3,650,000 | -2.7% | $1,244 / Sq Ft | |
| 11/12/2025 11/12/25 | Price Changed | $3,750,000 | -6.1% | $1,278 / Sq Ft | |
| 10/16/2025 10/16/25 | For Sale | $3,995,000 | +539.2% | $1,361 / Sq Ft | |
| 12/17/2023 12/17/23 | Off Market | $625,000 | -- | -- | |
| 09/20/2022 09/20/22 | Sold | $625,000 | 0.0% | $651 / Sq Ft | View Prior Sale |
| 09/20/2022 09/20/22 | For Sale | $625,000 | -- | $651 / Sq Ft | |
| 08/19/2022 08/19/22 | Pending | -- | -- | -- |
Purchase History
| Date | Type | Sale Price | Title Company |
|---|---|---|---|
| Warranty Deed | $625,000 | Ponte Vedra Title | |
| Quit Claim Deed | -- | Law Office Of Adam J Dugan Pa | |
| Interfamily Deed Transfer | $100 | -- |
Source: realMLS (Northeast Florida Multiple Listing Service)
MLS Number: 2113611
APN: 172937-0000
- 822 1st St Unit 822-824
- 300 Bay St
- 532 2nd St
- 918 First St
- 111 Cherry St
- 1408 Strand St
- 230 Davis St
- 1509 Ocean Front
- 181 Sylvan Dr
- 404 Margaret St
- 2016 1st St
- 240 Hopkins St
- 200 Hopkins St
- 141 Seminole Rd
- 128 Seminole Rd Unit 11
- 571 Hopkins St
- 552 Seagate Ave
- 724 Camellia Terrace Ct S
- 2075 2nd St N
- 0 Hickory Marsh Ln Unit 256630
- 615 3rd St
- 704 Ocean Front
- 1000 3rd St Unit D
- 200 Walnut St Unit 1
- 522 Pine St
- 1626 Strand St
- 99 Beach Ave
- 1818 3rd St Unit 1st Floor
- 201 Hopkins St
- 128 Seminole Rd Unit 11
- 187 19th Ave N
- 1100 Seagate Ave
- 310 7th St
- 409 Sailfish Dr E
- 1720 1st St N Unit 4
- 1701 1st St N Unit 1B
- 226 16th Ave N Unit 138
- 1811 Eastern Dr
- 1602 7th St N
- 1521 4th St N Unit 1






