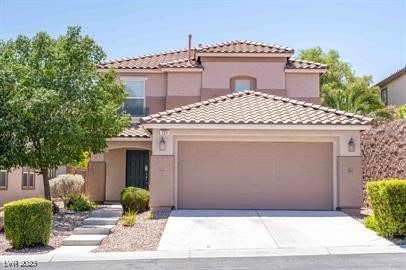721 Anacapri St Las Vegas, NV 89138
Summerlin NeighborhoodHighlights
- Plantation Shutters
- Park
- Tile Flooring
- Linda Rankin Givens Elementary School Rated 10
- Security System Owned
- Central Heating and Cooling System
About This Home
Home conveniently located near Red Rock Casino, top dining, shopping, and highly rated schools. 2,314 sq ft two-story features 3 bedrooms, a loft, and 2.5 elegant baths, with all bedrooms and the loft located upstairs. The modern kitchen features granite counters, stainless appliances, abundant cabinetry, and a spacious pantry. The master suite boasts a jetted tub, dual sinks, a walk-in shower, and a generous walk-in closet. The expansive loft is perfect for an office or playroom. Sunburst shutters, granite counters in bathrooms.
Listing Agent
AMaxima Realty and Property Ma Brokerage Phone: 702-835-9220 License #S.0186887 Listed on: 10/08/2025
Home Details
Home Type
- Single Family
Est. Annual Taxes
- $3,652
Year Built
- Built in 2004
Lot Details
- 4,792 Sq Ft Lot
- East Facing Home
- Back Yard Fenced
- Block Wall Fence
Parking
- 2 Car Garage
Home Design
- Frame Construction
- Tile Roof
- Stucco
Interior Spaces
- 2,314 Sq Ft Home
- 2-Story Property
- Ceiling Fan
- Plantation Shutters
- Blinds
- Drapes & Rods
- Security System Owned
Kitchen
- Built-In Gas Oven
- Microwave
- Dishwasher
- Disposal
Flooring
- Carpet
- Tile
Bedrooms and Bathrooms
- 3 Bedrooms
Laundry
- Laundry on main level
- Washer and Dryer
Eco-Friendly Details
- Energy-Efficient HVAC
Schools
- Givens Elementary School
- Rogich Sig Middle School
- Palo Verde High School
Utilities
- Central Heating and Cooling System
- Heating System Uses Gas
- Cable TV Available
Listing and Financial Details
- Security Deposit $3,350
- Property Available on 10/8/25
- Tenant pays for electricity, gas, grounds care, key deposit, sewer, trash collection, water
Community Details
Overview
- Property has a Home Owners Association
- Summerlin West Association, Phone Number (702) 791-4600
- Capri At The Vistas Subdivision
Recreation
- Park
Pet Policy
- No Pets Allowed
Map
Source: Las Vegas REALTORS®
MLS Number: 2725792
APN: 137-35-215-015
- 612 El Loro St
- 11832 Arenoso Dr
- 873 Roseberry Dr
- 11832 Barcinas Ln
- 11620 Longhirst Hall Ln
- 561 Tecate Valley St
- 11824 Amistoso Ln
- 1991 Endless Song Dr
- 1504 Marsh Bird St
- 11904 Amistoso Ln
- 11442 Crimson Ledge Ave
- 929 Roseberry Dr
- 11925 Luna Del Mar Ln
- 11425 Via Spiga Dr
- 860 Canterra St Unit 1036
- 624 Bachelor Button St
- 840 Paseo Rocoso Place
- 529 Caribbean Palm Dr
- 12020 Prada Verde Dr
- 11653 Royal Derwent Dr
- 11625 Villa Malaparte Ave
- 764 La Tosca St
- 600 El Loro St
- 600 Delta Rio St
- 11832 Barcinas Ln
- 11733 Costa Blanca Ave
- 11441 Valentino Ln
- 11908 Arenoso Dr
- 858 La Sconsa Dr
- 11830 Tevare Ln Unit 2064
- 912 Percy Arms St
- 11921 Luna Del Mar Ln
- 840 Paseo Rocoso Place
- 11830 Portina Dr Unit 2031
- 11835 Portina Dr Unit 2023
- 536 Puenta Del Rey St
- 11325 Via Spiga Dr
- 11817 Orense Dr
- 936 Douglas Flat Place
- 1012 Douglas Flat Place

