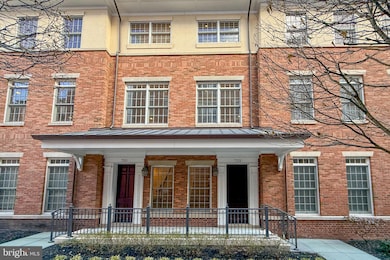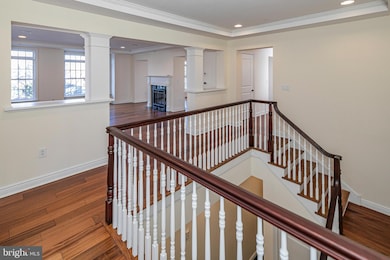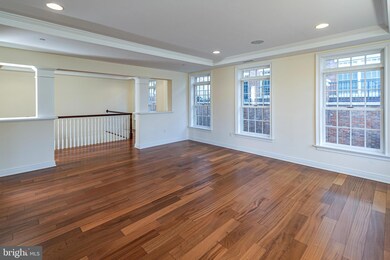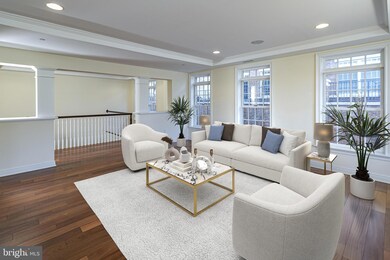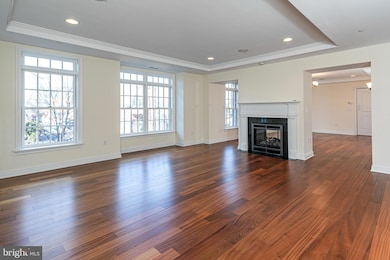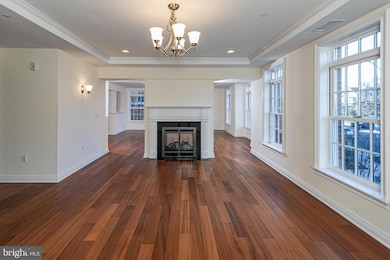721 Avery Ln Princeton, NJ 08542
Estimated payment $24,900/month
Highlights
- Traditional Architecture
- Formal Dining Room
- Walk-In Closet
- Community Park Elementary School Rated A+
- Family Room Off Kitchen
- Living Room
About This Home
With a view of The Arts Council’s vibrant mural and festive lighting, this like-new Residences at Palmer Square townhouse basks in the buzz of city living. It is literally steps from Princeton’s word-class library, award-winning restaurants and an array of charming shops, yet treetop level bedrooms feel utterly serene. A pretty pathway guides you to a covered entrance, where a private elevator is ready to carry tired feet and bags full of fresh produce purchased at the weekly farmers’ market up to the Viking-equipped kitchen. Living spaces are lined with huge windows, including a versatile breakfast room and formal rooms divided by a double-sided, gas fireplace encouraging cozy nights in. A gracious staircase ascends to three luxuriously sized bedroom suites, each with custom organized closets and private bathrooms tiled in shades of cream and mocha. Crown molding and hardwood floors maintain a traditionally elegant aesthetic. A garage is on-site with reserved spots available, but in a location like this, you may find a car unnecessary! Some photos are virtually staged.
Listing Agent
(609) 651-2226 jhenderson@callawayhenderson.com Callaway Henderson Sotheby's Int'l-Princeton License #9231366 Listed on: 03/24/2025

Townhouse Details
Home Type
- Townhome
Est. Annual Taxes
- $54,727
Year Built
- Built in 2014
HOA Fees
- $2,389 Monthly HOA Fees
Parking
- 1 Car Garage
- On-Site Parking for Rent
- Parking Fee
Home Design
- Traditional Architecture
- Brick Exterior Construction
Interior Spaces
- Property has 3 Levels
- Elevator
- Recessed Lighting
- Double Sided Fireplace
- Entrance Foyer
- Family Room Off Kitchen
- Living Room
- Formal Dining Room
- Storage Room
- Kitchen Island
Bedrooms and Bathrooms
- 3 Bedrooms
- En-Suite Bathroom
- Walk-In Closet
Laundry
- Laundry Room
- Laundry on upper level
Schools
- Community Park Elementary School
- J Witherspoon Middle School
- Princeton High School
Utilities
- Forced Air Heating and Cooling System
- Natural Gas Water Heater
Listing and Financial Details
- Tax Lot 00007 21
- Assessor Parcel Number 14-00020 04-00007 21-C12
Community Details
Overview
- $5,020 Capital Contribution Fee
- Association fees include common area maintenance, exterior building maintenance, insurance, lawn maintenance, management, snow removal, trash
- Palmer Square Subdivision
Amenities
- Common Area
Map
Home Values in the Area
Average Home Value in this Area
Property History
| Date | Event | Price | List to Sale | Price per Sq Ft |
|---|---|---|---|---|
| 03/24/2025 03/24/25 | For Sale | $3,399,000 | -- | -- |
Source: Bright MLS
MLS Number: NJME2056362
- 722 Avery Ln
- 132 Victoria Mews
- 20 Paul Robeson Place
- 48 Nassau St Unit I
- 49 Palmer Square W Unit D
- 98 Nassau St Unit 3
- 30 Maclean St
- 36 Moore St Unit 6
- 3 Harris Rd
- 74 Leigh Ave
- 57 Moran Ave
- 54 Hodge Rd
- 87 Library Place
- 189 Moore St
- 176 Bayard Ln
- 82 Library Place
- 188 Bayard Ln
- 192 Bayard Ln
- 240 Library Place
- 261 Moore St
- 31 Palmer Square W Unit B
- 21 Palmer Square W Unit D
- 30 Green St Unit 1
- 31 Palmer Square W Unit A
- 31 Palmer Square W Unit B
- 39 Quarry St
- 35 Quarry St Unit 104
- 11 Greenview Ave
- 30 Maclean St Unit 7
- 30 Maclean St Unit 3
- 5 Madison St
- 172 Nassau St
- 197 Witherspoon St Unit 3
- 205 Witherspoon St Unit 3
- 205 Witherspoon St Unit 2
- 205 Witherspoon St Unit 4
- 22 Lytle St Unit . 1
- 22 Lytle St Unit 3
- 60 Wiggins St Unit 1
- 36 Moore St Unit 8

