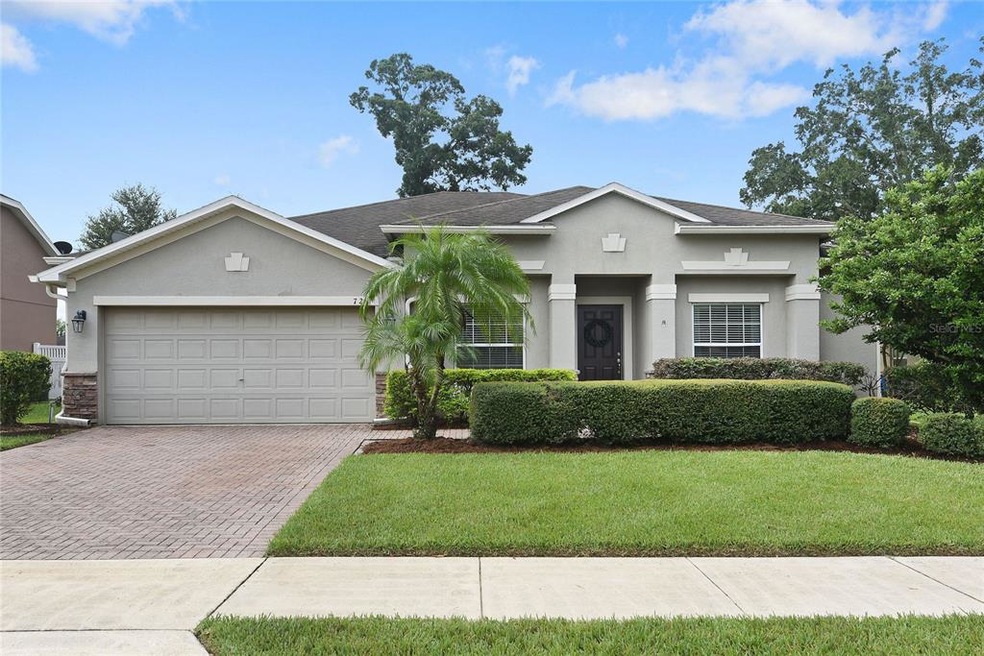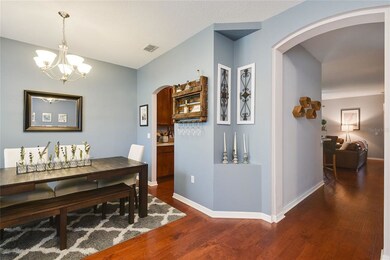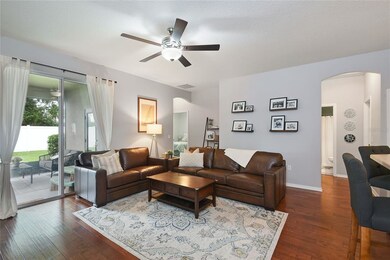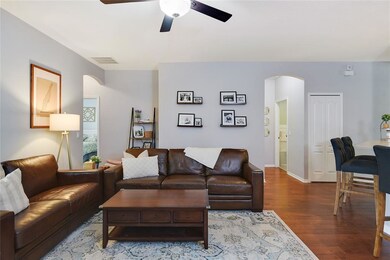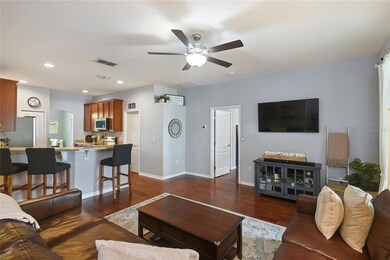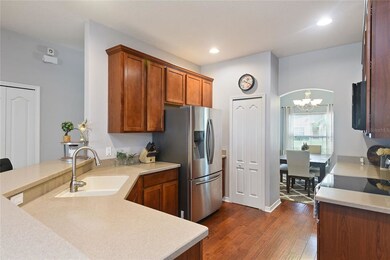
721 Bainbridge Loop Winter Garden, FL 34787
Highlights
- Florida Architecture
- Community Pool
- Family Room Off Kitchen
- Wood Flooring
- Covered patio or porch
- 2 Car Attached Garage
About This Home
As of November 2021Buyer’s financing fell through! WELCOME HOME to this incredible 4 bedroom, 3 bath home with over 1,800 square feet of move-in ready living space. This home is located in the desirable Covington Park community just minutes to Historic Winter Garden. The exterior of this split floor plan home boasts plenty of curb appeal with lush, expertly maintained landscaping, newly repainted, and fully fenced yard. The front entry is welcoming and opens to the tastefully painted formal dining room and living room/flex space with warm hardwood flooring and decorative niches. The nicely appointed kitchen includes cherry cabinetry, all stainless appliances and breakfast bar overlooking the family room making entertaining a breeze. The large master retreat includes a large closet, separate bathroom vanities and walk-in shower. Enjoy Florida outdoor living in the screened in patio overlooking the lush, large fenced-in backyard. The community features a sparkling pool and is only a few minutes to the West Orange Trail and the many downtown boutiques, markets and restaurants on Plant Street. Make your appointment today! This home won't last!
Last Agent to Sell the Property
ALL REAL ESTATE & INVESTMENTS License #3201474 Listed on: 09/30/2021
Home Details
Home Type
- Single Family
Est. Annual Taxes
- $3,193
Year Built
- Built in 2009
Lot Details
- 7,697 Sq Ft Lot
- North Facing Home
- Vinyl Fence
- Irrigation
- Landscaped with Trees
- Property is zoned PUD
HOA Fees
- $58 Monthly HOA Fees
Parking
- 2 Car Attached Garage
- Garage Door Opener
- Open Parking
Home Design
- Florida Architecture
- Slab Foundation
- Shingle Roof
- Block Exterior
- Stucco
Interior Spaces
- 1,890 Sq Ft Home
- Ceiling Fan
- Blinds
- Sliding Doors
- Family Room Off Kitchen
- Inside Utility
- Laundry in unit
- Fire and Smoke Detector
Kitchen
- Range
- Microwave
- Dishwasher
- Disposal
Flooring
- Wood
- Carpet
- Tile
Bedrooms and Bathrooms
- 4 Bedrooms
- Split Bedroom Floorplan
- Walk-In Closet
- 3 Full Bathrooms
Outdoor Features
- Covered patio or porch
- Rain Gutters
Location
- City Lot
Utilities
- Central Heating and Cooling System
- Electric Water Heater
- High Speed Internet
- Cable TV Available
Listing and Financial Details
- Down Payment Assistance Available
- Homestead Exemption
- Visit Down Payment Resource Website
- Legal Lot and Block 166 / 1
- Assessor Parcel Number 13-22-27-1793-01-660
Community Details
Overview
- Association fees include community pool
- Leland Management Association, Phone Number (407) 447-9955
- Visit Association Website
- Covington Park A B D E F G & J Subdivision
- The community has rules related to deed restrictions
- Rental Restrictions
Recreation
- Community Pool
Ownership History
Purchase Details
Home Financials for this Owner
Home Financials are based on the most recent Mortgage that was taken out on this home.Purchase Details
Home Financials for this Owner
Home Financials are based on the most recent Mortgage that was taken out on this home.Purchase Details
Home Financials for this Owner
Home Financials are based on the most recent Mortgage that was taken out on this home.Purchase Details
Home Financials for this Owner
Home Financials are based on the most recent Mortgage that was taken out on this home.Similar Homes in Winter Garden, FL
Home Values in the Area
Average Home Value in this Area
Purchase History
| Date | Type | Sale Price | Title Company |
|---|---|---|---|
| Warranty Deed | $445,000 | Attorney | |
| Warranty Deed | $270,000 | Brokers Title Of Central Flo | |
| Warranty Deed | $206,000 | Grace Title Incorporated | |
| Corporate Deed | $200,000 | Hbi Title Company |
Mortgage History
| Date | Status | Loan Amount | Loan Type |
|---|---|---|---|
| Open | $55,000 | New Conventional | |
| Open | $422,750 | New Conventional | |
| Previous Owner | $195,700 | New Conventional | |
| Previous Owner | $196,367 | FHA |
Property History
| Date | Event | Price | Change | Sq Ft Price |
|---|---|---|---|---|
| 11/23/2021 11/23/21 | Sold | $445,000 | +4.7% | $235 / Sq Ft |
| 11/02/2021 11/02/21 | Pending | -- | -- | -- |
| 11/01/2021 11/01/21 | For Sale | $425,000 | 0.0% | $225 / Sq Ft |
| 10/21/2021 10/21/21 | Pending | -- | -- | -- |
| 10/18/2021 10/18/21 | Price Changed | $425,000 | 0.0% | $225 / Sq Ft |
| 10/18/2021 10/18/21 | For Sale | $425,000 | -2.3% | $225 / Sq Ft |
| 10/09/2021 10/09/21 | Pending | -- | -- | -- |
| 09/30/2021 09/30/21 | For Sale | $435,000 | +61.1% | $230 / Sq Ft |
| 05/17/2017 05/17/17 | Off Market | $270,000 | -- | -- |
| 02/16/2017 02/16/17 | Sold | $270,000 | 0.0% | $143 / Sq Ft |
| 01/24/2017 01/24/17 | Pending | -- | -- | -- |
| 01/20/2017 01/20/17 | For Sale | $270,000 | +31.1% | $143 / Sq Ft |
| 05/26/2015 05/26/15 | Off Market | $206,000 | -- | -- |
| 08/16/2013 08/16/13 | Sold | $206,000 | -5.9% | $109 / Sq Ft |
| 07/09/2013 07/09/13 | Pending | -- | -- | -- |
| 07/08/2013 07/08/13 | Price Changed | $219,000 | -4.4% | $116 / Sq Ft |
| 06/27/2013 06/27/13 | For Sale | $229,000 | -- | $121 / Sq Ft |
Tax History Compared to Growth
Tax History
| Year | Tax Paid | Tax Assessment Tax Assessment Total Assessment is a certain percentage of the fair market value that is determined by local assessors to be the total taxable value of land and additions on the property. | Land | Improvement |
|---|---|---|---|---|
| 2025 | $4,574 | $336,091 | -- | -- |
| 2024 | $4,410 | $336,091 | -- | -- |
| 2023 | $4,410 | $317,106 | $0 | $0 |
| 2022 | $4,279 | $307,870 | $0 | $0 |
| 2021 | $3,219 | $237,562 | $0 | $0 |
| 2020 | $3,065 | $234,282 | $0 | $0 |
| 2019 | $3,160 | $229,015 | $0 | $0 |
| 2018 | $3,129 | $224,745 | $55,000 | $169,745 |
| 2017 | $2,183 | $215,208 | $50,000 | $165,208 |
| 2016 | $2,174 | $192,151 | $32,000 | $160,151 |
| 2015 | $2,212 | $188,475 | $40,000 | $148,475 |
| 2014 | $2,226 | $162,859 | $19,000 | $143,859 |
Agents Affiliated with this Home
-

Seller's Agent in 2021
Amy Miller
ALL REAL ESTATE & INVESTMENTS
(407) 917-8206
545 Total Sales
-

Buyer's Agent in 2021
Sarah Carlson
UPSIDE REAL ESTATE INC
(407) 876-2090
34 Total Sales
-

Seller's Agent in 2017
Bryan Clark
CENTURY 21 ALTON CLARK
(321) 239-4151
17 Total Sales
-

Seller's Agent in 2013
Pat Sharr
OLYMPUS EXECUTIVE REALTY INC
(407) 948-1326
26 Total Sales
Map
Source: Stellar MLS
MLS Number: O5970176
APN: 13-2227-1793-01-660
- 517 Garden Heights Dr
- 956 Glenview Cir
- 724 Grassy Stone Dr
- 1005 Chase Dr
- 539 Copperdale Ave
- 563 Copperdale Ave
- 434 Millwood Place
- 519 Hearthglen Blvd
- 405 Courtlea Park Dr
- 5106 Railroad Vine Alley
- 5099 Railroad Vine Alley
- 5093 Railroad Vine Alley
- 336 Courtlea Park Dr
- 1669 Markel Dr
- 1401 N Fullers Cross Rd
- 1534 E Spring Ridge Cir
- 430 Courtlea Oaks Blvd
- 403 Courtlea Creek Dr
- 205 Trail Bridge Ct
- 632 Monte Vista Way
