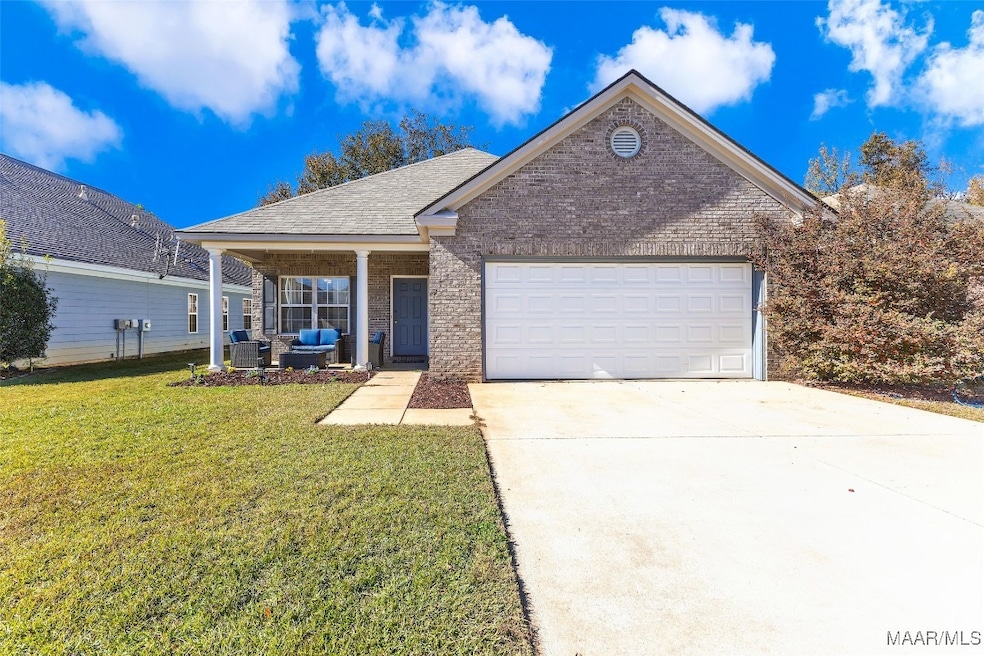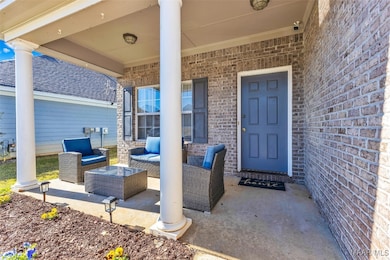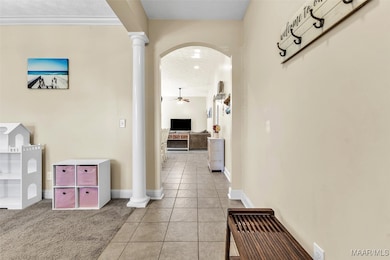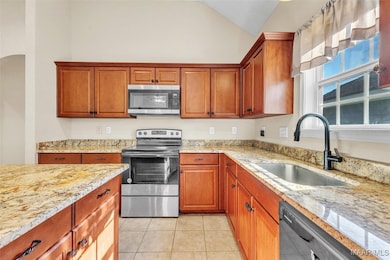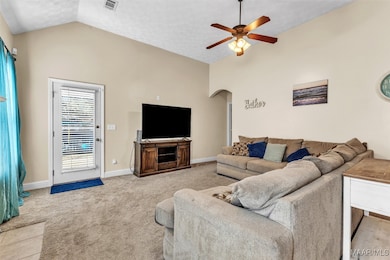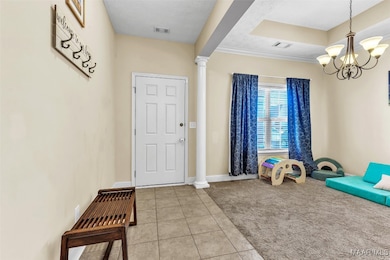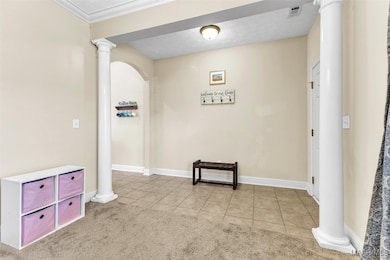721 Briarcliff Place Prattville, AL 36066
Estimated payment $1,604/month
Highlights
- Popular Property
- Vaulted Ceiling
- Cul-De-Sac
- Daniel Pratt Elementary School Rated A-
- Covered Patio or Porch
- 2 Car Attached Garage
About This Home
Located in one of Prattville’s most sought-after neighborhoods, this home combines style, function, and a location that can’t be beat. You’ll love being just minutes from I-65, local shops and restaurants, and nearby medical facilities, everything you need right at your fingertips. From the moment you pull up, the curb appeal stands out: manicured landscaping and a welcoming covered front porch make it feel like home before you even step inside. The dining room is bright and inviting, anchored by a large picture window that fills the space with natural light. The updated kitchen is the perfect blend of modern and practical, featuring granite countertops, a large granite island, stainless steel appliances, and a sleek sink & faucet. The great room is cozy yet spacious, centered around a gas fireplace and offering easy access to the covered back patio, perfect for relaxing or entertaining. The primary suite is located just off the great room toward the rear of the home. The en-suite bath includes double vanities, a soaking tub, a separate tiled shower, and a private water closet. There are also 2 walk in closets leading to the bathroom. With the split floor plan, down the hall on the other side of the great room you’ll find three additional bedrooms, a full bath, and an oversized laundry room with extra cabinetry for storage.
Step outside to a fully fenced backyard and covered patio, ideal for kids, pets, and summer cookouts. Approximately 2 years ago, carpet and kitchen appliances were replaced, as well as new interior paint! Within the past year this home offers a NEW roof, NEW HVAC, and NEW water heater, bringing peace of mind for years to come. All carpets have been professionally cleaned before listing!
With a two car garage that includes an attached storage room, plus all the recent updates, this home is move-in ready and easy to love.
Welcome home! Call today to schedule your showing!
Open House Schedule
-
Sunday, November 16, 20252:00 to 4:00 pm11/16/2025 2:00:00 PM +00:0011/16/2025 4:00:00 PM +00:00Add to Calendar
Home Details
Home Type
- Single Family
Est. Annual Taxes
- $862
Year Built
- Built in 2006
Lot Details
- 7,070 Sq Ft Lot
- Cul-De-Sac
- Property is Fully Fenced
- Privacy Fence
- Sprinkler System
HOA Fees
- Property has a Home Owners Association
Parking
- 2 Car Attached Garage
Home Design
- Brick Exterior Construction
- Slab Foundation
- Vinyl Siding
Interior Spaces
- 1,958 Sq Ft Home
- 1-Story Property
- Tray Ceiling
- Vaulted Ceiling
- Gas Log Fireplace
- Double Pane Windows
- Blinds
- Pull Down Stairs to Attic
Kitchen
- Breakfast Bar
- Electric Range
- Microwave
- Plumbed For Ice Maker
- Dishwasher
- Kitchen Island
Flooring
- Carpet
- Tile
Bedrooms and Bathrooms
- 4 Bedrooms
- Linen Closet
- Walk-In Closet
- 2 Full Bathrooms
- Double Vanity
- Soaking Tub
- Garden Bath
- Separate Shower
Laundry
- Laundry Room
- Washer and Dryer Hookup
Outdoor Features
- Covered Patio or Porch
- Outdoor Storage
Schools
- Daniel Pratt Elementary School
- Prattville Junior High School
- Prattville High School
Utilities
- Cooling Available
- Heat Pump System
- Gas Water Heater
Additional Features
- Energy-Efficient Windows
- City Lot
Community Details
- The Villas At Brookstone Subdivision
Listing and Financial Details
- Assessor Parcel Number 19-01-11-1-000-001-194-0
Map
Home Values in the Area
Average Home Value in this Area
Tax History
| Year | Tax Paid | Tax Assessment Tax Assessment Total Assessment is a certain percentage of the fair market value that is determined by local assessors to be the total taxable value of land and additions on the property. | Land | Improvement |
|---|---|---|---|---|
| 2025 | $862 | $29,120 | $0 | $0 |
| 2024 | $803 | $27,220 | $0 | $0 |
| 2023 | $706 | $22,780 | $0 | $0 |
| 2022 | $649 | $20,920 | $0 | $0 |
| 2021 | $603 | $19,440 | $0 | $0 |
| 2020 | $564 | $18,180 | $0 | $0 |
| 2019 | $583 | $18,800 | $0 | $0 |
| 2018 | $588 | $18,980 | $0 | $0 |
| 2017 | $584 | $18,840 | $0 | $0 |
| 2015 | $594 | $0 | $0 | $0 |
| 2014 | $599 | $19,320 | $4,000 | $15,320 |
| 2013 | -- | $18,900 | $4,000 | $14,900 |
Property History
| Date | Event | Price | List to Sale | Price per Sq Ft | Prior Sale |
|---|---|---|---|---|---|
| 11/12/2025 11/12/25 | For Sale | $289,900 | +5.4% | $148 / Sq Ft | |
| 01/18/2023 01/18/23 | Sold | $275,000 | 0.0% | $140 / Sq Ft | View Prior Sale |
| 12/22/2022 12/22/22 | Pending | -- | -- | -- | |
| 12/09/2022 12/09/22 | For Sale | $275,000 | -- | $140 / Sq Ft |
Purchase History
| Date | Type | Sale Price | Title Company |
|---|---|---|---|
| Warranty Deed | $275,000 | -- | |
| Trustee Deed | $194,553 | -- | |
| Deed | $201,700 | -- |
Mortgage History
| Date | Status | Loan Amount | Loan Type |
|---|---|---|---|
| Open | $284,900 | VA |
Source: Montgomery Area Association of REALTORS®
MLS Number: 581536
APN: 19-01-11-1-000-001-194-0
- 112 Saint Andrews Ct
- 787 Stapleford Trail
- 616 Little Farm Rd
- 104 Grasmere Ct
- 1793 Windermere Ave
- 1003 Thistle Rd
- 312 Hampstead St
- 1959 Chancellor Ridge Rd
- 946 Wheat Ridge
- 112 Turnberry Ct
- 480 Greystone Way
- 868 Hedgefield Way
- 836 Hedgefield Way
- 714 Hedgefield Way
- 230 Hedgefield Dr
- 741 Hedgefield Way
- 1689 Rambling Brook Ln
- 000 Covered Bridge Pkwy Unit Lot 29
- Lot 30 Covered Bridge Pkwy
- 000 Covered Bridge Pkwy Unit Lot 32
- 100 McQueen Smith Rd S
- 107 Glen Meadow Ct
- 1690 Cumberland Dr
- 549 Covered Bridge Pkwy
- 1908 Briarwood St
- 601 McQueen Village Rd
- 669 Covered Bridge Pkwy
- 2105 Victoria Place
- 1310 Fairview Ave
- 500 Old Farm Ln S
- 2100 Legends Dr
- 112 Richmond Way
- 606 Fairview Ave
- 1170 Josephine Ave
- 114 Till Ct
- 901 Hedgefield Way
- 122 Primrose Dr
- 100 Sheila Blvd
- 807 Gillespie St
- 127 N Wildwood Dr
