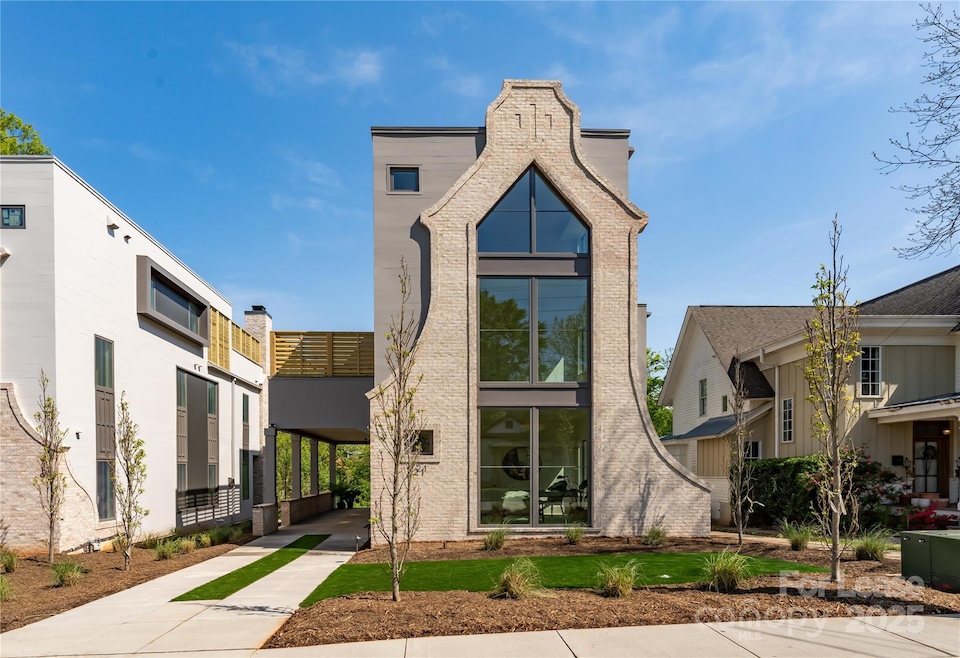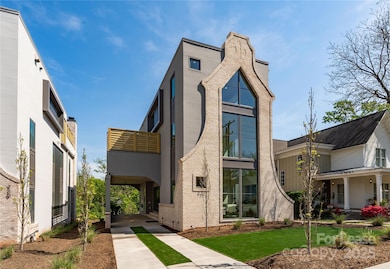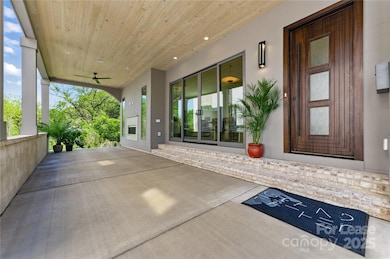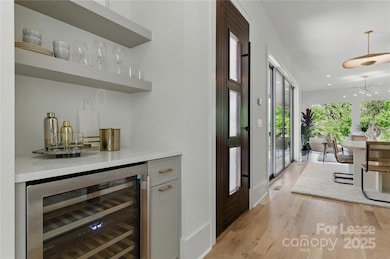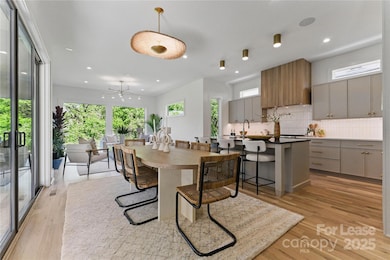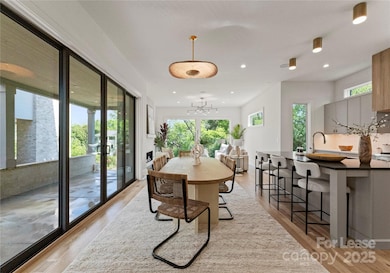721 Charles Ave Charlotte, NC 28205
North Charlotte NeighborhoodHighlights
- Open Floorplan
- Wood Flooring
- No HOA
- Outdoor Fireplace
- Modern Architecture
- 2-minute walk to Charles Avenue Park
About This Home
Immerse yourself in the future of urban living at Heirloom at Mattie Rose, a boutique community crafted by Grandfather Homes in collaboration with Elite Design Group. The Myers on Lot 4 blends timeless design with modern innovation, featuring a chef’s kitchen with Thermador appliances and walk-in pantry, a spacious great room with a pass-thru gas fireplace, and a serene primary suite with spa-like bath and generous walk-in closet. Upstairs, enjoy a rooftop terrace with cocktail pool—perfect for entertaining—while the third floor offers a bonus room with wet bar for even more flexibility. Smart home technology is built in, with options to expand. This artfully curated village of just nine custom homes combines luxury and sustainability in the heart of NoDa, offering walkable access to dining, nightlife, and culture. Come experience "art-itecture"—where every detail is designed to elevate your lifestyle.
Listing Agent
Grandfather Homes Inc. Brokerage Email: missy@grandfatherhomes.com License #304184 Listed on: 08/14/2025
Co-Listing Agent
Grandfather Homes Inc. Brokerage Email: missy@grandfatherhomes.com License #265995
Home Details
Home Type
- Single Family
Est. Annual Taxes
- $2,338
Year Built
- Built in 2025
Lot Details
- Infill Lot
- Property is Fully Fenced
- Property is zoned R5
Home Design
- Modern Architecture
- Architectural Shingle Roof
Interior Spaces
- 3-Story Property
- Open Floorplan
- Furniture Can Be Negotiated
- Living Room with Fireplace
- Crawl Space
- Carbon Monoxide Detectors
Kitchen
- Walk-In Pantry
- Gas Range
- Microwave
- Dishwasher
- Kitchen Island
- Disposal
Flooring
- Wood
- Tile
Bedrooms and Bathrooms
- Walk-In Closet
Laundry
- Laundry Room
- Laundry on upper level
Parking
- 2 Carport Spaces
- Porte-Cochere
- Driveway
Outdoor Features
- Balcony
- Covered Patio or Porch
- Outdoor Fireplace
Schools
- Villa Heights Elementary School
- Eastway Middle School
- Garinger High School
Utilities
- Central Heating and Cooling System
Community Details
- No Home Owners Association
- The Arts District Subdivision
Listing and Financial Details
- Security Deposit $10,000
- Property Available on 8/15/25
- 12-Month Minimum Lease Term
- Assessor Parcel Number 08307629
Map
Source: Canopy MLS (Canopy Realtor® Association)
MLS Number: 4292125
APN: 083-076-29
- 803 Charles Ave
- 807 Charles Ave
- 733 Charles Ave
- 719 Charles Ave
- 715 Charles Ave
- 838 Woodside Ave
- 815 Drummond Ave
- 468 E 33rd St
- 827 Drummond Ave
- 1027 Woodside Ave
- 839 Drummond Ave
- 2338 Yadkin Ave Unit D407
- 2338 Yadkin Ave Unit 203D
- 1209 Leigh Ave
- 1014 Woodside Ave
- 1153 Charles Ave
- 3123 N Davidson St Unit 313
- 3123 N Davidson St Unit 301
- 2327 Pinckney Ave
- 1134 Woodside Ave
- 2735 N Davidson St
- 2901 N Davidson St
- 3010 Festivus Ct
- 411 Charles Ave
- 411 Charles Ave Unit 15
- 411 Charles Ave Unit 1
- 411 Charles Ave Unit 28
- 703 Rollerton Rd
- 2509 N Davidson St
- 403 E 33rd St Unit ID1353814P
- 1033 Woodside Ave
- 720 E 36th St
- 424 E 36th St
- 2300 N Davidson St
- 715 E 36th St
- 3310 N Davidson St
- 2818 Cullman Ave
- 2226 N Davidson St
- 423 E 36th St
- 3301 Spencer St
