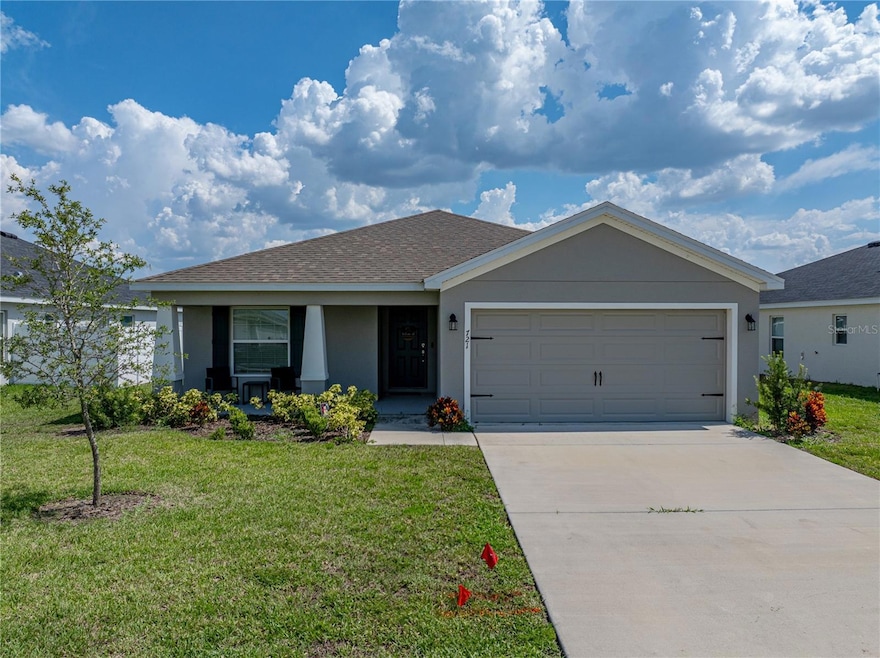721 Daphne Dr Polk City, FL 33868
Estimated payment $2,147/month
Highlights
- Open Floorplan
- Vaulted Ceiling
- Solid Surface Countertops
- Frank E. Brigham Academy Rated 9+
- Great Room
- Walk-In Pantry
About This Home
Welcome to your dream home in the sought-after, well-kept community of Auburn Cove. This beautifully maintained four-bedroom, two-bath home with a two-car garage in Polk City offers the perfect blend of comfort and convenience. You will enjoy tranquil living just minutes from I-4, allowing for easy commutes to Orlando, Tampa, and nearby attractions.
The open floor plan features vaulted ceilings, creating a spacious and airy living environment. The large kitchen island serves as the centerpiece for gatherings, meal preparation, and casual dining. The primary bedroom is a true retreat with a walk-in closet and an en-suite bath with a garden tub and shower.
Step outside onto a spacious lanai overlooking a beautiful and spacious backyard. As a bonus, the community is conveniently located near the paved Auburndale TECO Trail and the Auburn Cove community dog park.
Don’t miss your opportunity to own a slice of tranquility with modern comforts. Schedule your private showing today.
Listing Agent
COLDWELL BANKER REALTY Brokerage Phone: 863-687-2233 License #3556001 Listed on: 07/31/2025

Home Details
Home Type
- Single Family
Est. Annual Taxes
- $3,747
Year Built
- Built in 2022
Lot Details
- 7,841 Sq Ft Lot
- North Facing Home
- Metered Sprinkler System
HOA Fees
- $50 Monthly HOA Fees
Parking
- 2 Car Attached Garage
- Driveway
Home Design
- Entry on the 1st floor
- Slab Foundation
- Shingle Roof
- Block Exterior
- Stucco
Interior Spaces
- 1,749 Sq Ft Home
- 1-Story Property
- Open Floorplan
- Tray Ceiling
- Vaulted Ceiling
- Ceiling Fan
- Window Treatments
- Sliding Doors
- Great Room
- In Wall Pest System
- Laundry Room
Kitchen
- Walk-In Pantry
- Range
- Recirculated Exhaust Fan
- Microwave
- Ice Maker
- Dishwasher
- Solid Surface Countertops
- Disposal
Flooring
- Carpet
- Concrete
- Vinyl
Bedrooms and Bathrooms
- 4 Bedrooms
- Walk-In Closet
- 2 Full Bathrooms
- Soaking Tub
- Bathtub With Separate Shower Stall
Outdoor Features
- Exterior Lighting
Utilities
- Central Heating and Cooling System
- Heat Pump System
- Thermostat
- Underground Utilities
- Electric Water Heater
- Phone Available
- Cable TV Available
Listing and Financial Details
- Visit Down Payment Resource Website
- Tax Lot 33
- Assessor Parcel Number 25-27-08-298378-000330
Community Details
Overview
- Randy Miller Association, Phone Number (352) 243-4595
- Auburn Cove Ph 2 & 3 Subdivision
Amenities
- Community Mailbox
Recreation
- Dog Park
Map
Home Values in the Area
Average Home Value in this Area
Tax History
| Year | Tax Paid | Tax Assessment Tax Assessment Total Assessment is a certain percentage of the fair market value that is determined by local assessors to be the total taxable value of land and additions on the property. | Land | Improvement |
|---|---|---|---|---|
| 2025 | $3,747 | $270,362 | $58,000 | $212,362 |
| 2024 | $3,658 | $270,773 | -- | -- |
| 2023 | $3,658 | $262,886 | $56,000 | $206,886 |
| 2022 | $768 | $46,000 | $46,000 | $0 |
| 2021 | $0 | $0 | $0 | $0 |
Property History
| Date | Event | Price | Change | Sq Ft Price |
|---|---|---|---|---|
| 07/31/2025 07/31/25 | For Sale | $335,000 | -- | $192 / Sq Ft |
Purchase History
| Date | Type | Sale Price | Title Company |
|---|---|---|---|
| Special Warranty Deed | $329,500 | Innovative Title |
Mortgage History
| Date | Status | Loan Amount | Loan Type |
|---|---|---|---|
| Open | $296,527 | New Conventional |
Source: Stellar MLS
MLS Number: L4954736
APN: 25-27-08-298378-000330
- 937 Montgomery Ln
- 318 Skyblue Ln
- 307 & 317 Skyblue Ln
- 2145 Helwyn Rd
- 256 Sunridge Dr
- 5557 Oro Valley Rd
- 911 Waterville Dr
- 1151 Myopia Hunt Club Dr
- 1164 Kittansett Ln
- 5684 Dornich Dr
- 1205 Myopia Hunt Club Dr
- 932 Classic View Dr
- 5787 Dornich Dr
- 5798 Dornich Dr
- 150 Berkley Knights Dr
- 988 Classic View Dr
- 5427 Waterside Dr
- 5409 Waterside Dr
- 111 Arbor Way
- 4918 Old Berkley Rd
- 5401 Oro Valley Rd
- 1264 Myopia Hunt Club Dr
- 827 Auburn Preserve Blvd
- 935 Groves Blvd
- 1801 State Road 559
- 5110 Claremont Ct
- 2288 Erikson Park Cir
- 583 State Road 559
- 248 Walkers Point Dr
- 106 Bridges Rd Unit 106
- 1209 Mattie Pointe Blvd
- 0 Commonwealth Ave N Unit S5071648
- 1253 Mattie Pointe Blvd
- 1516 Mattie Pointe Place
- 548 Berkley Pointe Dr
- 0 Evans Rd Unit S5071778
- 184 Melissa Trail
- 327 Lake van Rd
- 1204 Mezzavalle Way
- 1373 Mezzavalle Way






