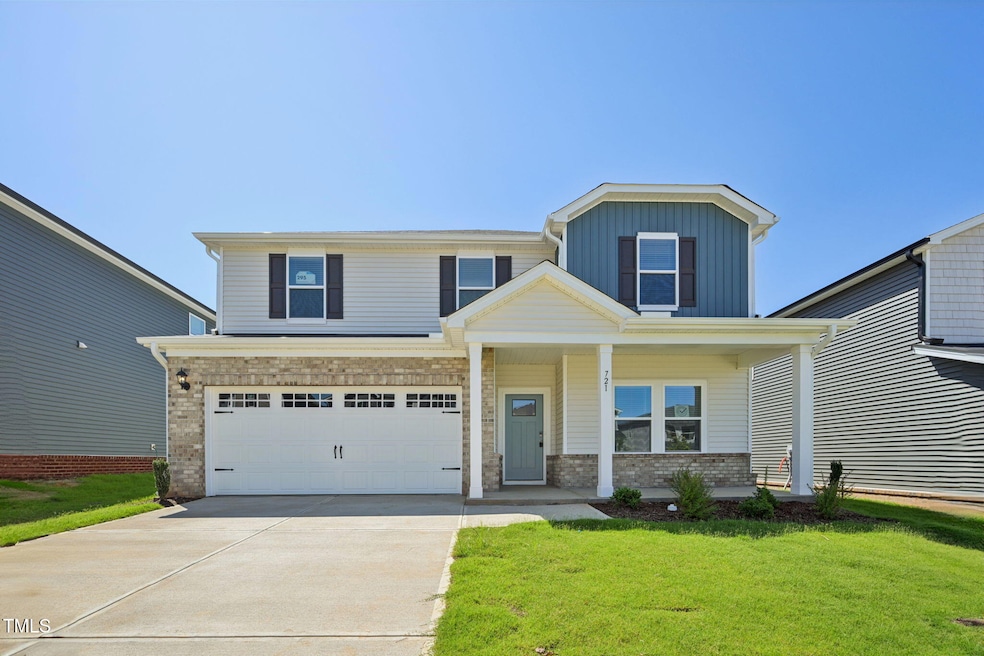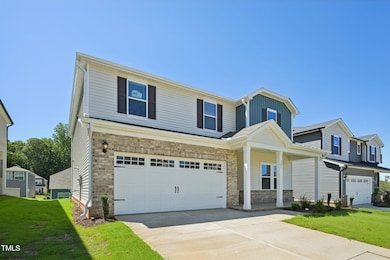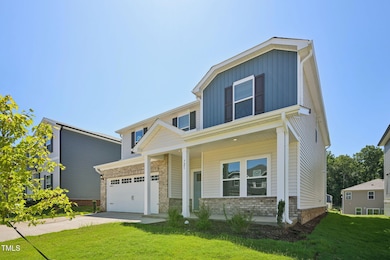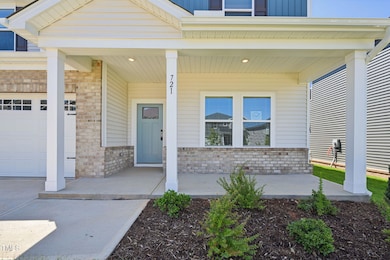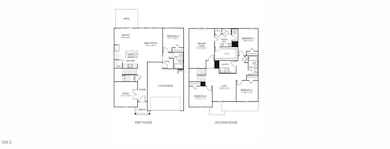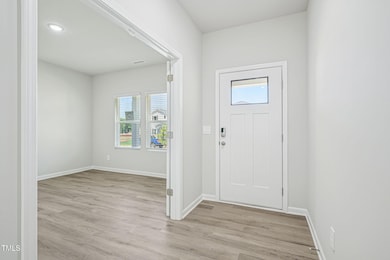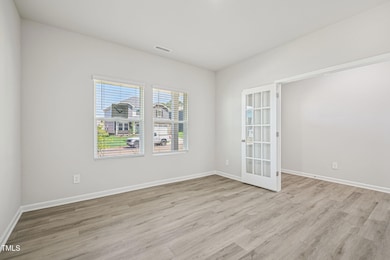721 Deschutes Dr Garner, NC 27529
White Oak NeighborhoodEstimated payment $2,595/month
Highlights
- New Construction
- ENERGY STAR Certified Homes
- Clubhouse
- Bryan Road Elementary Rated A
- Indoor airPLUS
- Traditional Architecture
About This Home
Check out this stylish new construction in Garner, featuring luxurious finishes and top-tier amenities just minutes from White Oak Crossing. This home is thoughtfully designed with modern living and comfort in mind. Guests will enjoy the comfort of a first-floor guest suite, while the open concept living space makes for the perfect place to entertain. The gourmet kitchen comes loaded with premium quartz counters, upgraded cabinets and a luxury stainless-steel appliance package. A first-floor flex space makes for an unbeatable home office, while upstairs, a massive loft gives everyone a place to relax. The expansive primary suite serves as a serene retreat at the end of each day with luxurious appointments throughout, like a walk-in tiled shower. Featuring resort-style amenities in the heart of Garner, Oak Manor sits just minutes from I-40, Downtown Raleigh and the rest of the Triangle. Soak up the sun beside the pool or take an evening stroll on a network of paved walking trails, all just minutes away from convenient shopping and dining in White Oak Crossing. Plus, this Energy Star Certified home comes packed with energy-efficient construction techniques, meaning real savings, comfort and livability. Spray-foam insulation keeps cool air in and loud noises out, while whole-home air filtration helps to combat allergens year-round. Plus, with a washer, dryer fridge and blinds all included, you can skip the trip to the appliance store!
Listing Agent
Meritage Homes of the Carolina License #273082 Listed on: 07/29/2025
Home Details
Home Type
- Single Family
Est. Annual Taxes
- $830
Year Built
- Built in 2025 | New Construction
Lot Details
- 6,098 Sq Ft Lot
- Lot Dimensions are 50x120
- Landscaped
- Back and Front Yard
HOA Fees
- $65 Monthly HOA Fees
Parking
- 2 Car Attached Garage
- 2 Open Parking Spaces
Home Design
- Home is estimated to be completed on 7/1/25
- Traditional Architecture
- Slab Foundation
- Frame Construction
- Spray Foam Insulation
- Low VOC Insulation
- Shingle Roof
- Vinyl Siding
Interior Spaces
- 2,674 Sq Ft Home
- 2-Story Property
- Living Room
- Dining Room
- Home Office
Kitchen
- Built-In Oven
- Gas Cooktop
- Microwave
- Dishwasher
- Stainless Steel Appliances
- ENERGY STAR Qualified Appliances
- Kitchen Island
- Quartz Countertops
- Disposal
Flooring
- Carpet
- Luxury Vinyl Tile
Bedrooms and Bathrooms
- 5 Bedrooms
- Main Floor Bedroom
- Primary bedroom located on second floor
- Walk-In Closet
- 3 Full Bathrooms
- Double Vanity
- Low Flow Plumbing Fixtures
- Walk-in Shower
Laundry
- Laundry on upper level
- Dryer
- Washer
Home Security
- Smart Lights or Controls
- Indoor Smart Camera
- Smart Home
- Smart Thermostat
- Carbon Monoxide Detectors
- Fire and Smoke Detector
Eco-Friendly Details
- ENERGY STAR Certified Homes
- ENERGY STAR Qualified Equipment for Heating
- Containment Control
- Ventilation
- Indoor airPLUS
Schools
- Bryan Road Elementary School
- East Garner Middle School
- South Garner High School
Utilities
- ENERGY STAR Qualified Air Conditioning
- Forced Air Zoned Heating and Cooling System
- Heat Pump System
- Underground Utilities
- Tankless Water Heater
- Phone Available
- Cable TV Available
Listing and Financial Details
- Home warranty included in the sale of the property
- Assessor Parcel Number 1629102873
Community Details
Overview
- Association fees include unknown
- Ppm Inc Association, Phone Number (984) 343-1025
- Built by Meritage Homes
- Oak Manor Subdivision, Chatham Floorplan
- Maintained Community
Recreation
- Community Pool
- Trails
Additional Features
- Clubhouse
- Resident Manager or Management On Site
Map
Home Values in the Area
Average Home Value in this Area
Tax History
| Year | Tax Paid | Tax Assessment Tax Assessment Total Assessment is a certain percentage of the fair market value that is determined by local assessors to be the total taxable value of land and additions on the property. | Land | Improvement |
|---|---|---|---|---|
| 2025 | $830 | $80,000 | $80,000 | -- |
Property History
| Date | Event | Price | List to Sale | Price per Sq Ft |
|---|---|---|---|---|
| 11/05/2025 11/05/25 | Price Changed | $467,000 | +0.4% | $175 / Sq Ft |
| 10/25/2025 10/25/25 | Price Changed | $465,000 | 0.0% | $174 / Sq Ft |
| 10/23/2025 10/23/25 | Price Changed | $465,000 | +0.6% | $174 / Sq Ft |
| 10/23/2025 10/23/25 | Price Changed | $462,000 | -2.7% | $173 / Sq Ft |
| 10/22/2025 10/22/25 | Price Changed | $475,000 | -0.4% | $178 / Sq Ft |
| 10/18/2025 10/18/25 | Price Changed | $477,000 | 0.0% | $178 / Sq Ft |
| 10/13/2025 10/13/25 | Price Changed | $477,000 | +0.4% | $178 / Sq Ft |
| 10/11/2025 10/11/25 | Price Changed | $475,000 | 0.0% | $178 / Sq Ft |
| 10/07/2025 10/07/25 | Price Changed | $475,000 | +1.7% | $178 / Sq Ft |
| 09/29/2025 09/29/25 | Price Changed | $467,000 | +1.1% | $175 / Sq Ft |
| 09/28/2025 09/28/25 | Price Changed | $462,000 | -1.1% | $173 / Sq Ft |
| 09/26/2025 09/26/25 | Price Changed | $467,000 | 0.0% | $175 / Sq Ft |
| 09/24/2025 09/24/25 | Price Changed | $467,000 | +0.4% | $175 / Sq Ft |
| 09/19/2025 09/19/25 | Price Changed | $465,000 | 0.0% | $174 / Sq Ft |
| 09/16/2025 09/16/25 | Price Changed | $465,000 | +0.6% | $174 / Sq Ft |
| 09/02/2025 09/02/25 | Price Changed | $462,000 | -3.5% | $173 / Sq Ft |
| 09/01/2025 09/01/25 | Price Changed | $479,000 | +3.7% | $179 / Sq Ft |
| 08/29/2025 08/29/25 | Price Changed | $462,000 | -4.7% | $173 / Sq Ft |
| 08/29/2025 08/29/25 | Price Changed | $485,000 | 0.0% | $181 / Sq Ft |
| 08/26/2025 08/26/25 | Price Changed | $485,000 | -3.8% | $181 / Sq Ft |
| 08/23/2025 08/23/25 | Price Changed | $504,000 | 0.0% | $188 / Sq Ft |
| 08/20/2025 08/20/25 | Price Changed | $504,000 | -1.0% | $188 / Sq Ft |
| 07/29/2025 07/29/25 | For Sale | $509,000 | 0.0% | $190 / Sq Ft |
| 05/01/2025 05/01/25 | For Sale | $509,000 | -- | $190 / Sq Ft |
Source: Doorify MLS
MLS Number: 10112383
- 433 Squirrel Oaks Ln
- 481 Squirrel Oaks Ln
- 168 Kobus Ct
- 140 Kobus Ct
- 155 Pinkie Ln
- 151 Tumbling Rock Way
- 170 Trailing Bluff Way
- 104 Tumbling Rock Way
- 110 Steam Engine Way
- 234 Velvet Ridge Way
- 141 Bellfare Dr
- 1312 Arbor Greene Dr
- 155 Pinkie Ln
- 107 Sleeper Car Ln
- 1220 Arbor Greene Dr
- 219 Coalyard Dr
- 113 Vanilla Orchid Ln
- 425 Ln
- 525 Hazy Hills Ln
- 4124 Battle Field Dr
