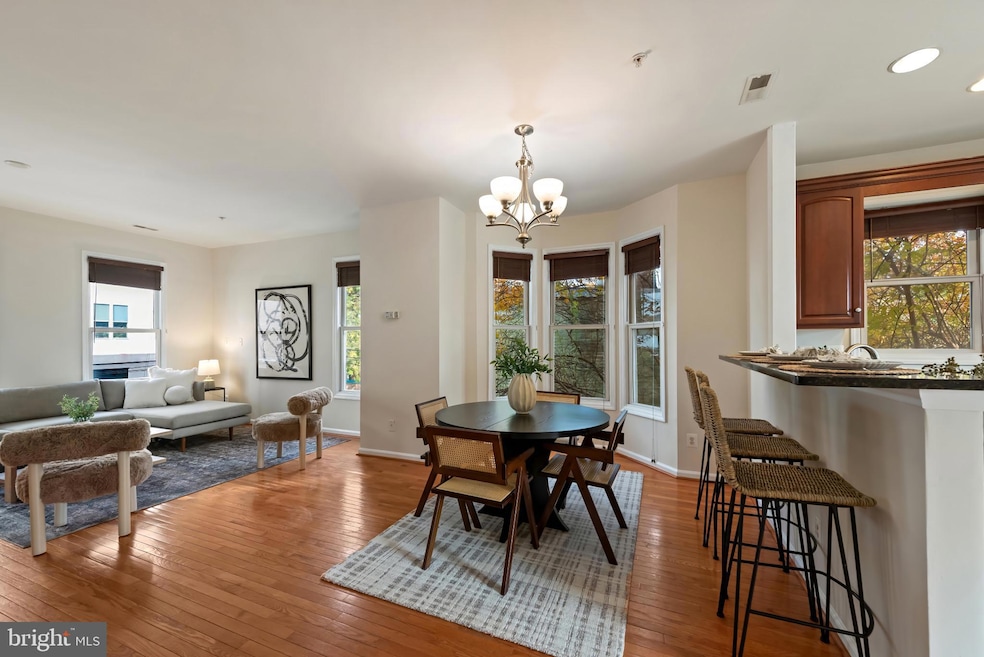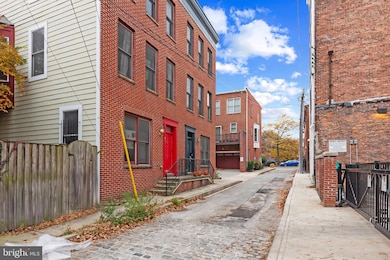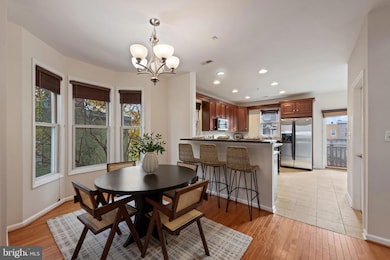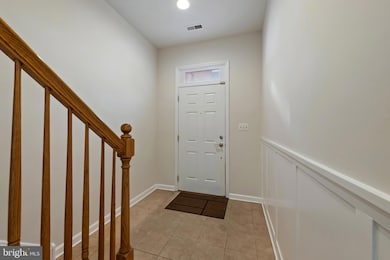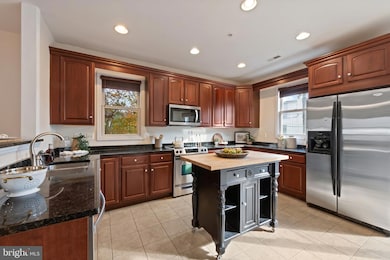721 Dover St Baltimore, MD 21230
Ridgely's Delight NeighborhoodEstimated payment $2,779/month
Highlights
- Open Floorplan
- Traditional Architecture
- Hydromassage or Jetted Bathtub
- Curved or Spiral Staircase
- Wood Flooring
- 2-minute walk to Melvin Street Tot Lot
About This Home
Beautiful build in the heart of historic Ridgely’s Delight! This spacious 3 bedroom, 3.5 bathroom property offers the perfect blend of modern living and classic neighborhood charm. Enjoy an open and light-filled main, upper-level with a generous living and dining area, ideal for entertaining or everyday comfort. The home features rare 2-car parking, a huge side yard perfect for outdoor living, gardening, or pets, and well-appointed bedrooms each with their own bathroom access. The primary suite includes ample closet space and a private bath, while additional bedrooms offer flexibility for guests or a home office. Located on a quiet, tree-lined street just steps from Camden Yards, UMD Medical Campus, the Inner Harbor, restaurants, and commuter routes, this home combines walkability and convenience with modern amenities. A rare find in Ridgely’s Delight—don’t miss this opportunity!
*must close after Jan 1, 2026
Open House Schedule
-
Saturday, November 29, 202512:00 to 1:30 pm11/29/2025 12:00:00 PM +00:0011/29/2025 1:30:00 PM +00:00Come and see the best house on the market in Ridgely's Delight with 2 car garage parking and a HUGE side yard! Sat 12-1:30pm.Add to Calendar
Townhouse Details
Home Type
- Townhome
Est. Annual Taxes
- $7,751
Year Built
- Built in 2007
Lot Details
- 600 Sq Ft Lot
- Property is in excellent condition
Parking
- 2 Car Direct Access Garage
- 2 Driveway Spaces
- Rear-Facing Garage
- Garage Door Opener
Home Design
- Traditional Architecture
- Brick Exterior Construction
- Brick Foundation
Interior Spaces
- 1,760 Sq Ft Home
- Property has 3 Levels
- Open Floorplan
- Curved or Spiral Staircase
- Ceiling Fan
- Recessed Lighting
- Window Treatments
- Dining Area
- Wood Flooring
- Laundry on upper level
Kitchen
- Breakfast Area or Nook
- Eat-In Kitchen
Bedrooms and Bathrooms
- En-Suite Bathroom
- Hydromassage or Jetted Bathtub
- Walk-in Shower
Utilities
- Central Heating and Cooling System
- Electric Water Heater
Community Details
- No Home Owners Association
- Ridgely's Delight Subdivision
Listing and Financial Details
- Tax Lot 053
- Assessor Parcel Number 0322040674 053
Map
Home Values in the Area
Average Home Value in this Area
Tax History
| Year | Tax Paid | Tax Assessment Tax Assessment Total Assessment is a certain percentage of the fair market value that is determined by local assessors to be the total taxable value of land and additions on the property. | Land | Improvement |
|---|---|---|---|---|
| 2025 | $7,151 | $328,433 | -- | -- |
| 2024 | $7,151 | $304,467 | $0 | $0 |
| 2023 | $6,588 | $280,500 | $60,500 | $220,000 |
| 2022 | $6,275 | $265,900 | $0 | $0 |
| 2021 | $5,931 | $251,300 | $0 | $0 |
| 2020 | $5,586 | $236,700 | $60,500 | $176,200 |
| 2019 | $5,560 | $236,700 | $60,500 | $176,200 |
| 2018 | $5,586 | $236,700 | $60,500 | $176,200 |
| 2017 | $6,955 | $294,700 | $0 | $0 |
| 2016 | $5,553 | $294,700 | $0 | $0 |
| 2015 | $5,553 | $294,700 | $0 | $0 |
| 2014 | $5,553 | $298,200 | $0 | $0 |
Property History
| Date | Event | Price | List to Sale | Price per Sq Ft |
|---|---|---|---|---|
| 11/22/2025 11/22/25 | For Sale | $405,000 | -- | $230 / Sq Ft |
Purchase History
| Date | Type | Sale Price | Title Company |
|---|---|---|---|
| Deed | -- | -- | |
| Deed | $350,000 | -- |
Mortgage History
| Date | Status | Loan Amount | Loan Type |
|---|---|---|---|
| Previous Owner | $280,000 | Purchase Money Mortgage |
Source: Bright MLS
MLS Number: MDBA2193046
APN: 0674-053
- 705 Dover St
- 700 Portland St
- 311 S Fremont Ave
- 209 Penn St
- 645 Dover St
- 738 Mchenry St
- 739 Mchenry St
- 664 Washington Blvd
- 764 Ramsay St
- 606 Washington Blvd
- 337 Scott St
- 835 1/2 W Lombard St
- 757 Washington Blvd
- 824 Ryan St
- 830 Ryan St
- 756 Carroll St
- 901 W Barre St
- 803 Washington Blvd
- 829 Mchenry St
- 864 Lemmon St
- 217 S Fremont Ave
- 219 Penn Street - 2nd Floor + Private Bathroom
- 219 Penn St Unit 2nd Floor Shared Bathroom
- 665 Portland St
- 121 S Fremont Ave
- 121 S Fremont Ave Unit 212.1412815
- 121 S Fremont Ave Unit 204.1412813
- 121 S Fremont Ave Unit 211.1412814
- 121 S Fremont Ave Unit 222.1412817
- 121 S Fremont Ave Unit 221.1412816
- 331 S Fremont Ave
- 628 Portland St
- 613 Portland St Unit 17
- 613 Portland St Unit 11
- 613 Portland St Unit 5
- 613 Portland St Unit 30
- 613 Portland St
- 110 Scott St
- 816 W Lombard St
- 324 Scott St
