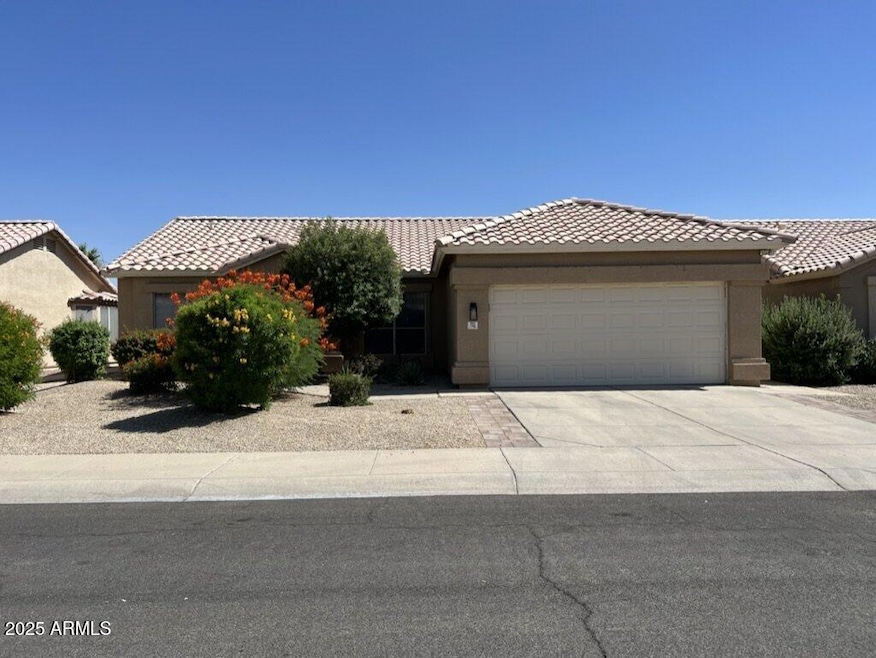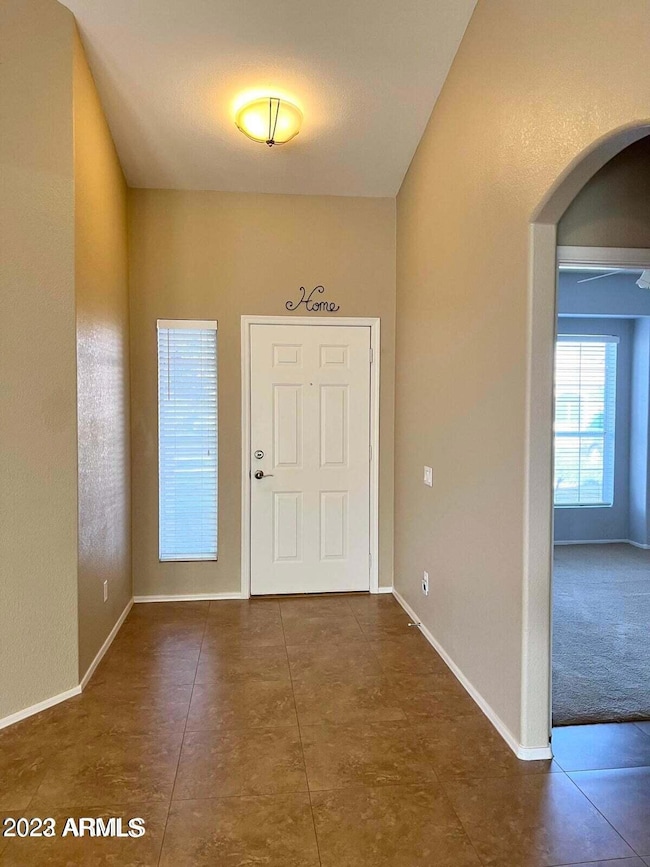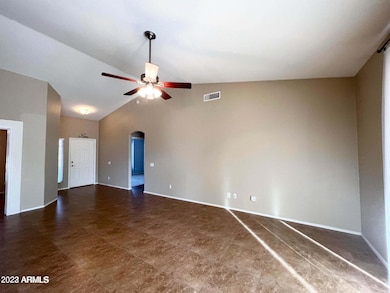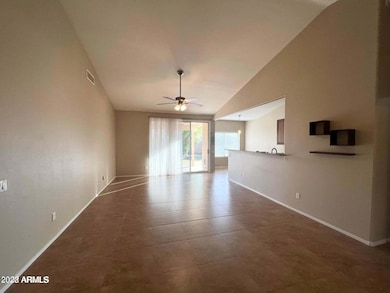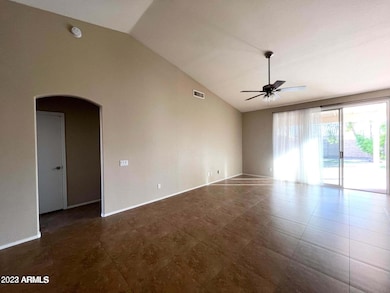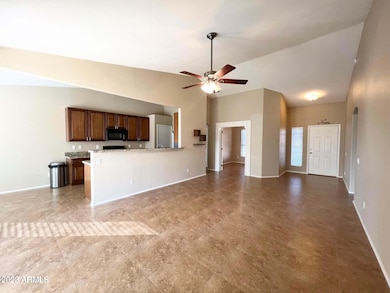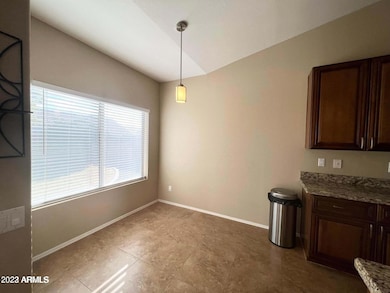721 E Jasper Dr Chandler, AZ 85225
The Islands NeighborhoodHighlights
- Contemporary Architecture
- Vaulted Ceiling
- Covered Patio or Porch
- Chandler High School Rated A-
- Granite Countertops
- 2 Car Direct Access Garage
About This Home
This upgraded 3-bedroom, 2-bathroom home offers nearly 1,700 square feet of single-story living in a prime Chandler location. Enjoy a spacious open living room, a kitchen with updated finishes and all appliances included, and recent vinyl flooring in all bedrooms—no carpet anywhere. Both bathrooms have been tastefully renovated for a fresh, modern feel.
The backyard features a grassy area, mature citrus tree, and a relaxing space perfect for outdoor lounging or play.
Located close to top-rated schools, downtown Chandler, and within 5 miles of shopping centers, restaurants, and freeway access (101 and 202), this home delivers comfort and convenience in one of Chandler's most desirable areas.
Home Details
Home Type
- Single Family
Est. Annual Taxes
- $1,587
Year Built
- Built in 1995
Lot Details
- 6,896 Sq Ft Lot
- Desert faces the front of the property
- Block Wall Fence
- Front and Back Yard Sprinklers
- Grass Covered Lot
Parking
- 2 Car Direct Access Garage
Home Design
- Contemporary Architecture
- Wood Frame Construction
- Tile Roof
- Stucco
Interior Spaces
- 1,659 Sq Ft Home
- 1-Story Property
- Vaulted Ceiling
- Ceiling Fan
- Solar Screens
Kitchen
- Eat-In Kitchen
- Built-In Microwave
- Granite Countertops
Bedrooms and Bathrooms
- 3 Bedrooms
- Primary Bathroom is a Full Bathroom
- 2 Bathrooms
- Double Vanity
Laundry
- Laundry in unit
- Dryer
- Washer
Outdoor Features
- Covered Patio or Porch
Schools
- Rudy G Bologna Elementary School
- Willis Junior High School
- Chandler High School
Utilities
- Central Air
- Heating Available
Listing and Financial Details
- Property Available on 7/7/25
- $250 Move-In Fee
- Rent includes repairs
- 12-Month Minimum Lease Term
- $65 Application Fee
- Tax Lot 85
- Assessor Parcel Number 302-38-722
Community Details
Overview
- Property has a Home Owners Association
- Provinces Association, Phone Number (602) 437-4777
- Built by Pulte
- Provinces 1 Phase 1B Subdivision, Eclipse Floorplan
Pet Policy
- Pets Allowed
Map
Source: Arizona Regional Multiple Listing Service (ARMLS)
MLS Number: 6884167
APN: 302-38-722
- 840 E Baylor Ln
- 853 E Manor Dr
- 812 E Calle Del Norte
- 830 E Gila Ln
- 955 E Knox Rd Unit 126
- 955 E Knox Rd Unit 137
- 955 E Knox Rd Unit 224
- 1062 N Bogle Ave
- 1032 E Sheffield Ave
- 1031 E Kent Place
- 745 E Megan St
- 1538 W Wagner Dr
- 1601 N Saba St Unit 318
- 1601 N Saba St Unit 264
- 764 E Shannon St
- 1600 N Saba St Unit 151
- 1600 N Saba St Unit 224
- 705 E Temple St
- 200 E Knox Rd Unit 63
- 200 E Knox Rd Unit 124
