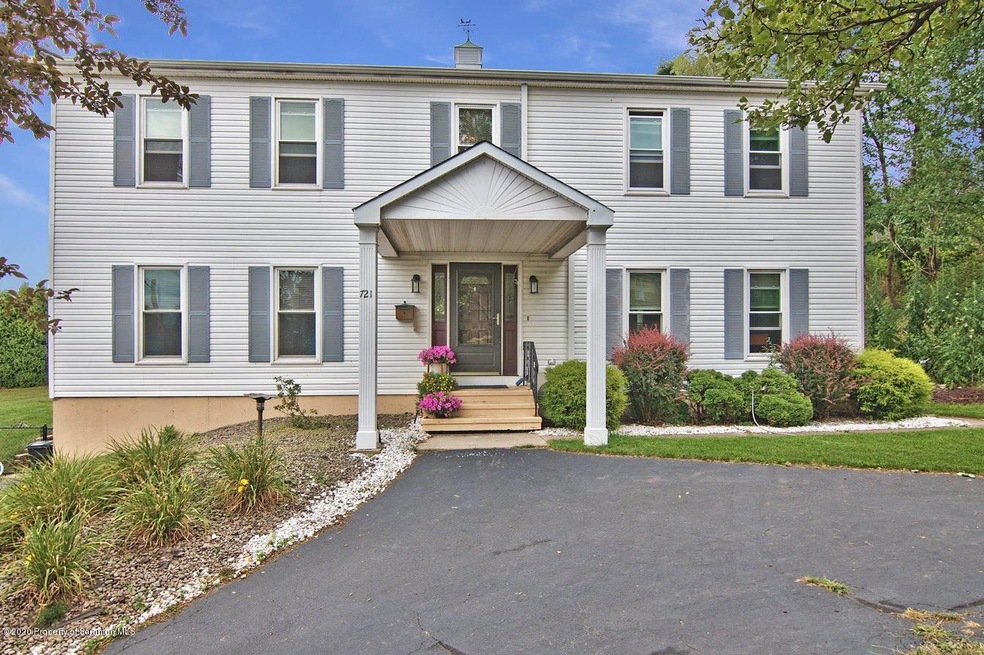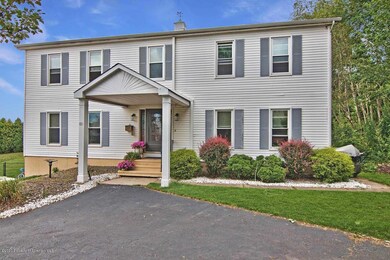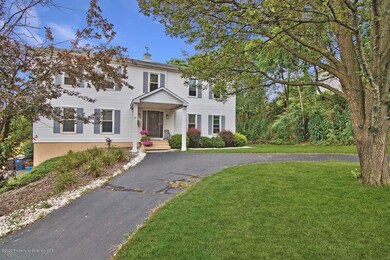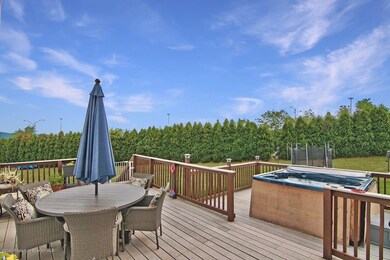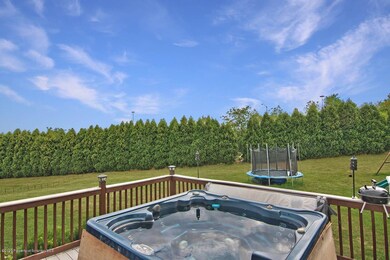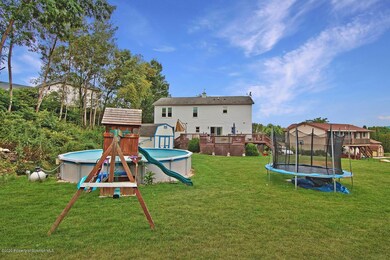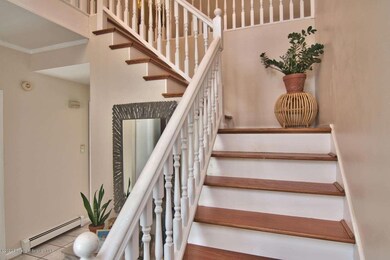
721 E Swinick Dr Dunmore, PA 18512
Highlights
- Spa
- Colonial Architecture
- Wood Flooring
- 0.45 Acre Lot
- Deck
- Corner Lot
About This Home
As of March 2021Dunmore Space for Days in Swinick! Enter in through the roomy foyer and look around to see for yourself! Generous room sizes, Granite counters, Large Fam Room and Wet Bar in LL along with Pool & Hot Tub w/ plenty of outdoor deck and yard space. Looking to entertain and host holidays, bring it on! --Plenty of off street parking along with attached garage... Space all around. Hardwood Floors, Ductless Units for cooling, Radon System, All Kitchen Appliances plus Washer/Dryer incl. on 1st Fl Laundry. Make your move to this coveted neighborhood today! Sale AS IS., Baths: 1 Bath Lev L,Full Bath - Master,2+ Bath Lev 2,1 Half Lev 1, Beds: 1 Bed LL,2+ Bed 2nd,Mstr 2nd, SqFt Fin - Main: 1300.00, SqFt Fin - 3rd: 0.00, Tax Information: Available, Formal Dining Room: Y, SqFt Fin - 2nd: 1300.00
Last Agent to Sell the Property
Christian Saunders Real Estate License #RS342012 Listed on: 08/06/2020
Last Buyer's Agent
Jolen Brennan
ERA One Source Realty License #RM424788
Home Details
Home Type
- Single Family
Est. Annual Taxes
- $4,691
Year Built
- Built in 1992
Lot Details
- 0.45 Acre Lot
- Lot Dimensions are 60x40x132x30x121x209
- Fenced
- Corner Lot
- Irregular Lot
Parking
- 2 Car Garage
- Off-Street Parking
Home Design
- Colonial Architecture
- Asphalt Roof
- Vinyl Siding
- Radon Mitigation System
Interior Spaces
- 2-Story Property
- Bar
Kitchen
- Eat-In Kitchen
- Gas Oven
- Gas Range
- Microwave
- Dishwasher
- Disposal
Flooring
- Wood
- Carpet
- Tile
Bedrooms and Bathrooms
- 5 Bedrooms
- Walk-In Closet
Laundry
- Dryer
- Washer
Basement
- Heated Basement
- Basement Fills Entire Space Under The House
- Interior and Exterior Basement Entry
- Crawl Space
Pool
- Spa
- Above Ground Pool
Outdoor Features
- Deck
- Shed
Utilities
- Ductless Heating Or Cooling System
- Baseboard Heating
- Hot Water Heating System
- Heating System Uses Natural Gas
Community Details
- Swinick Subdivision
Listing and Financial Details
- Assessor Parcel Number 1470503002926
Ownership History
Purchase Details
Home Financials for this Owner
Home Financials are based on the most recent Mortgage that was taken out on this home.Purchase Details
Home Financials for this Owner
Home Financials are based on the most recent Mortgage that was taken out on this home.Purchase Details
Similar Homes in the area
Home Values in the Area
Average Home Value in this Area
Purchase History
| Date | Type | Sale Price | Title Company |
|---|---|---|---|
| Deed | $355,000 | None Available | |
| Deed | $320,000 | None Available | |
| Deed | $144,000 | -- |
Mortgage History
| Date | Status | Loan Amount | Loan Type |
|---|---|---|---|
| Open | $348,570 | FHA | |
| Previous Owner | $256,000 | New Conventional | |
| Previous Owner | $50,000 | Credit Line Revolving | |
| Previous Owner | $50,000 | Credit Line Revolving | |
| Previous Owner | $128,800 | New Conventional |
Property History
| Date | Event | Price | Change | Sq Ft Price |
|---|---|---|---|---|
| 03/16/2021 03/16/21 | Sold | $355,000 | -1.4% | $108 / Sq Ft |
| 12/09/2020 12/09/20 | Pending | -- | -- | -- |
| 08/06/2020 08/06/20 | For Sale | $359,900 | +12.5% | $109 / Sq Ft |
| 06/15/2018 06/15/18 | Sold | $320,000 | -4.5% | $97 / Sq Ft |
| 05/03/2018 05/03/18 | Pending | -- | -- | -- |
| 03/29/2018 03/29/18 | For Sale | $335,000 | -- | $102 / Sq Ft |
Tax History Compared to Growth
Tax History
| Year | Tax Paid | Tax Assessment Tax Assessment Total Assessment is a certain percentage of the fair market value that is determined by local assessors to be the total taxable value of land and additions on the property. | Land | Improvement |
|---|---|---|---|---|
| 2025 | $5,969 | $20,000 | $5,750 | $14,250 |
| 2024 | $5,103 | $20,000 | $5,750 | $14,250 |
| 2023 | $5,103 | $20,000 | $5,750 | $14,250 |
| 2022 | $4,787 | $20,000 | $5,750 | $14,250 |
| 2021 | $4,691 | $20,000 | $5,750 | $14,250 |
| 2020 | $4,691 | $20,000 | $5,750 | $14,250 |
| 2019 | $4,487 | $20,000 | $5,750 | $14,250 |
| 2018 | $4,413 | $20,000 | $5,750 | $14,250 |
| 2017 | $4,286 | $20,000 | $5,750 | $14,250 |
| 2016 | $2,146 | $20,000 | $5,750 | $14,250 |
| 2015 | -- | $20,000 | $5,750 | $14,250 |
| 2014 | -- | $20,000 | $5,750 | $14,250 |
Agents Affiliated with this Home
-

Seller's Agent in 2021
Bob Connors
Christian Saunders Real Estate
(570) 614-3624
10 in this area
134 Total Sales
-
J
Buyer's Agent in 2021
Jolen Brennan
ERA One Source Realty
-
S
Seller's Agent in 2018
Sara Levy
CLASSIC PROPERTIES
-
C
Buyer's Agent in 2018
Catherine Langan
CLASSIC PROPERTIES
Map
Source: Greater Scranton Board of REALTORS®
MLS Number: GSB203035
APN: 1470503002926
- 827 Jessup Ave
- 969 Throop St
- 622 Sherwood Ave
- 932 1/2 E Drinker St
- 619 Throop St
- 611 Throop St
- 407 Boyle St
- 412 Ward St
- 512 Center St
- 201 Franklin St
- 411 Ward St
- 208 E Warren St
- 219 E Elm St
- 314 E Drinker St
- 350 Smith St Unit L 70
- 323 N Blakely St
- 503 Smith St
- 2035 Delaware St
- 125 Barton St
- 816 Meade St
