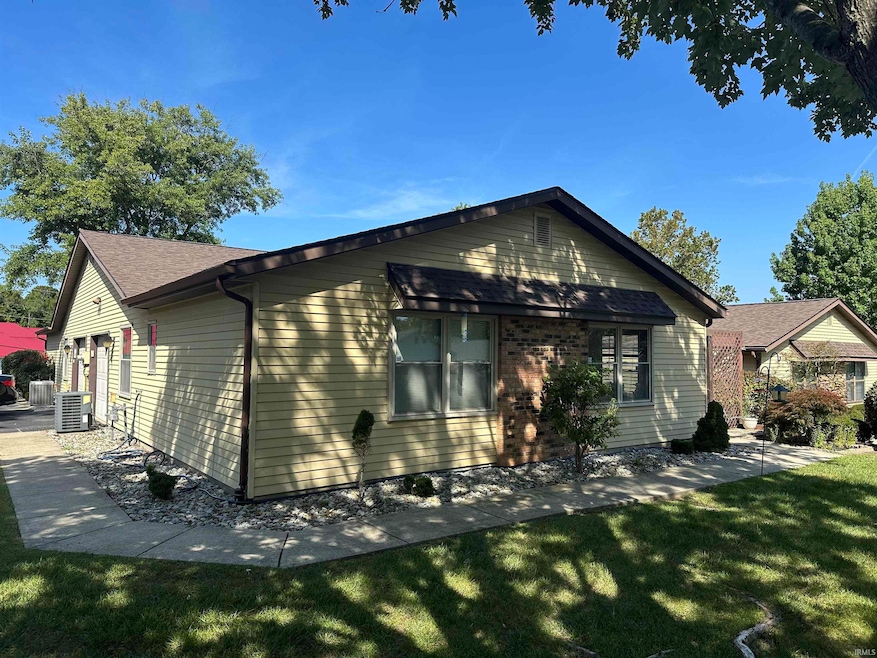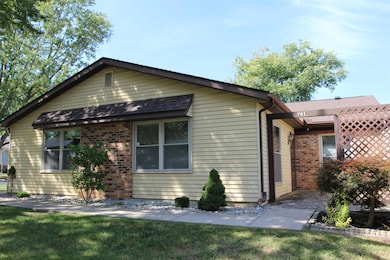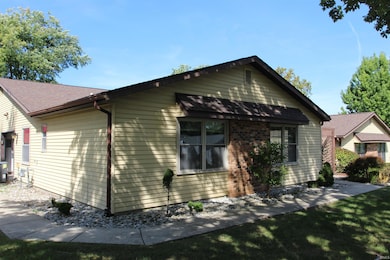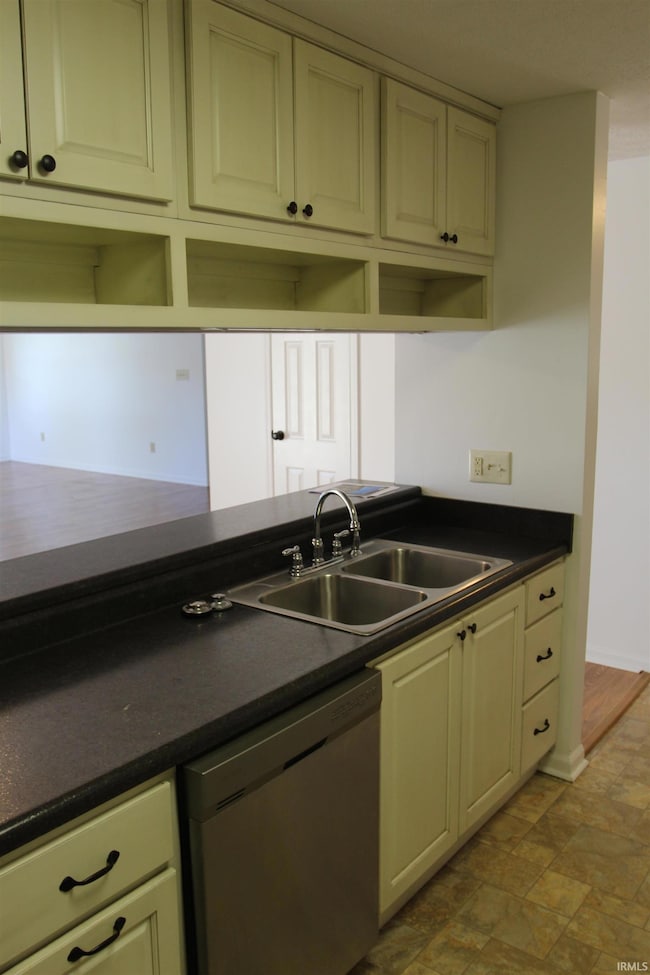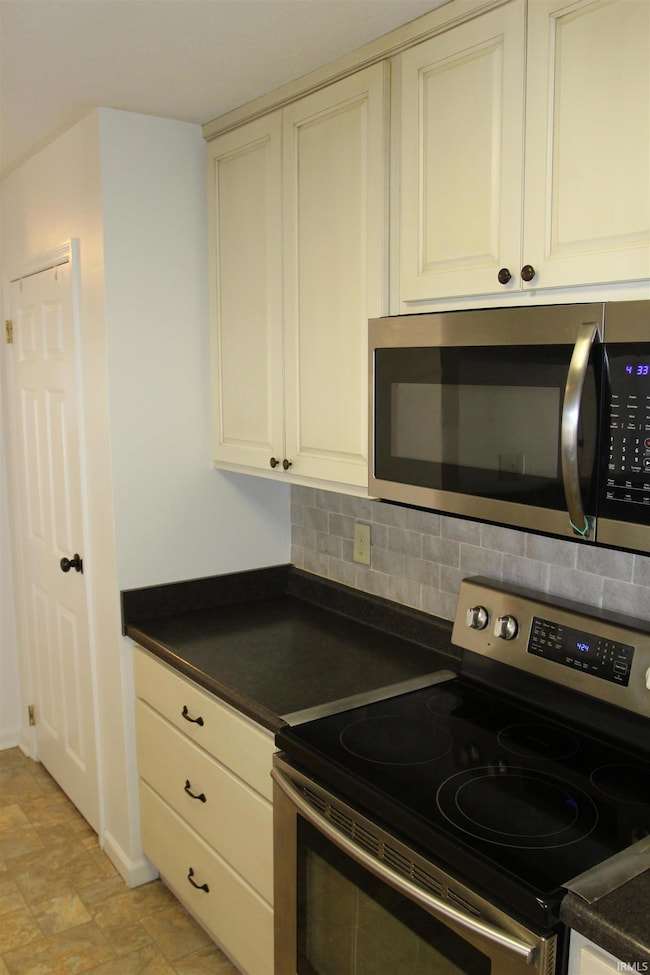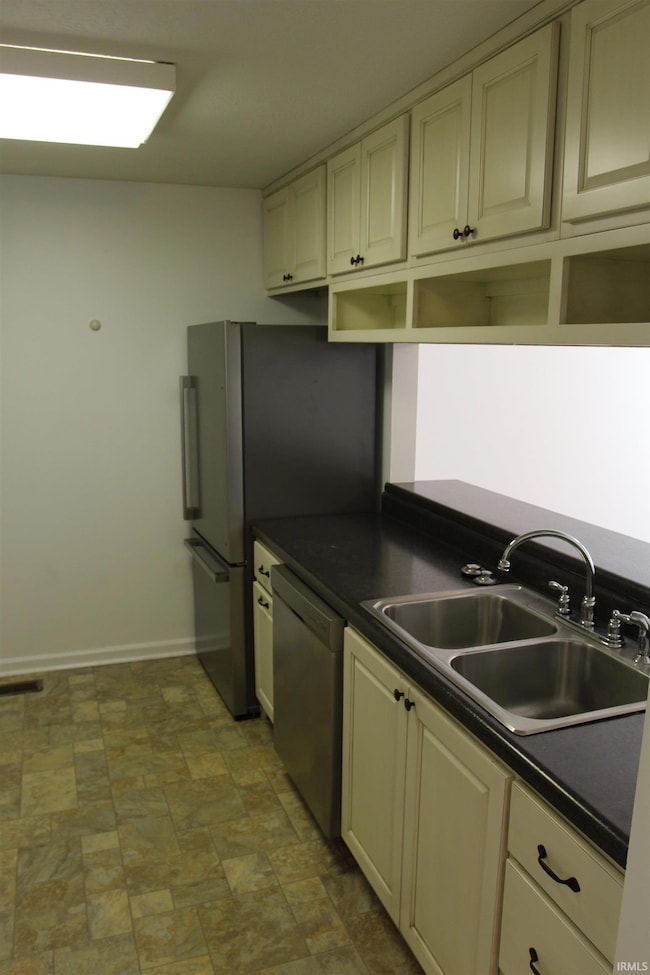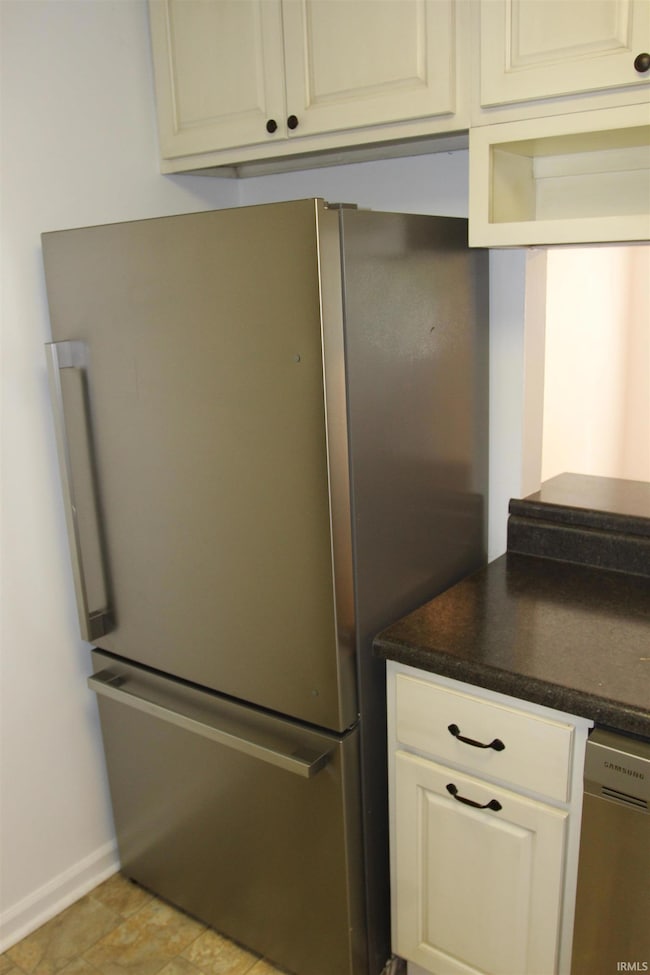721 E Waterloo Ct Bloomington, IN 47401
Estimated payment $1,770/month
Highlights
- Clubhouse
- Community Pool
- Breakfast Bar
- Childs Elementary School Rated A
- 1 Car Attached Garage
- Bathtub with Shower
About This Home
Discover your perfect home in the desirable Sherwood Greens community with this charming 2-bedroom, 2-full-bathroom condo that blends modern comfort with unbeatable convenience. The spacious and airy layout welcomes you with natural light, ideal for both relaxing evenings and lively gatherings. The kitchen boasts sleek custom cabinetry, offering ample storage and a touch of sophistication for your culinary adventures. Nestled just steps from Bloomington South High School and Kroger South, and only a short drive from downtown Bloomington and the IU campus, this location is perfect anyone seeking vibrant community living. Enjoy the fantastic Sherwood Greens amenities, including a refreshing pool for summer days, a fun playground, tennis courts for active pursuits, and a clubhouse for memorable gatherings. Embrace low-maintenance living in a home that has it all—schedule your viewing today and make this condo yours!
Listing Agent
RE/MAX Acclaimed Properties Brokerage Phone: 812-447-2802 Listed on: 08/29/2025

Property Details
Home Type
- Condominium
Est. Annual Taxes
- $4,031
Year Built
- Built in 1983
HOA Fees
- $187 Monthly HOA Fees
Parking
- 1 Car Attached Garage
- Garage Door Opener
- Driveway
Home Design
- Planned Development
- Brick Exterior Construction
- Slab Foundation
- Shingle Roof
Interior Spaces
- 1-Story Property
- Ceiling Fan
Kitchen
- Breakfast Bar
- Built-In or Custom Kitchen Cabinets
Flooring
- Carpet
- Laminate
- Vinyl
Bedrooms and Bathrooms
- 2 Bedrooms
- 2 Full Bathrooms
- Bathtub with Shower
- Separate Shower
Location
- Suburban Location
Schools
- Childs Elementary School
- Jackson Creek Middle School
- Bloomington South High School
Utilities
- Forced Air Heating and Cooling System
- Heating System Uses Gas
Listing and Financial Details
- Assessor Parcel Number 53-08-16-105-005.000-009
Community Details
Overview
- Sherwood Green Subdivision
Amenities
- Clubhouse
Recreation
- Community Playground
- Community Pool
Map
Home Values in the Area
Average Home Value in this Area
Tax History
| Year | Tax Paid | Tax Assessment Tax Assessment Total Assessment is a certain percentage of the fair market value that is determined by local assessors to be the total taxable value of land and additions on the property. | Land | Improvement |
|---|---|---|---|---|
| 2024 | $4,031 | $196,900 | $59,500 | $137,400 |
| 2023 | $2,108 | $199,200 | $59,500 | $139,700 |
| 2022 | $1,546 | $170,800 | $50,000 | $120,800 |
| 2021 | $1,336 | $152,000 | $50,000 | $102,000 |
| 2020 | $1,171 | $140,000 | $50,000 | $90,000 |
| 2019 | $947 | $121,200 | $30,000 | $91,200 |
| 2018 | $991 | $119,400 | $30,000 | $89,400 |
| 2017 | $894 | $112,100 | $30,000 | $82,100 |
| 2016 | $745 | $102,200 | $25,000 | $77,200 |
| 2014 | $467 | $100,000 | $25,000 | $75,000 |
Property History
| Date | Event | Price | List to Sale | Price per Sq Ft | Prior Sale |
|---|---|---|---|---|---|
| 09/26/2025 09/26/25 | Price Changed | $238,000 | -2.9% | $206 / Sq Ft | |
| 08/29/2025 08/29/25 | For Sale | $245,000 | +57.2% | $212 / Sq Ft | |
| 04/29/2019 04/29/19 | Sold | $155,900 | 0.0% | $135 / Sq Ft | View Prior Sale |
| 04/15/2019 04/15/19 | Pending | -- | -- | -- | |
| 03/22/2019 03/22/19 | For Sale | $155,900 | +52.8% | $135 / Sq Ft | |
| 09/29/2014 09/29/14 | Sold | $102,000 | -11.3% | $88 / Sq Ft | View Prior Sale |
| 09/17/2014 09/17/14 | Pending | -- | -- | -- | |
| 09/10/2014 09/10/14 | For Sale | $115,000 | -- | $99 / Sq Ft |
Purchase History
| Date | Type | Sale Price | Title Company |
|---|---|---|---|
| Warranty Deed | -- | None Available | |
| Warranty Deed | $155,900 | John Bethell Title Company | |
| Warranty Deed | -- | None Available |
Mortgage History
| Date | Status | Loan Amount | Loan Type |
|---|---|---|---|
| Open | $138,000 | New Conventional |
Source: Indiana Regional MLS
MLS Number: 202534810
APN: 53-08-16-105-005.000-009
- 751 E Waterloo Ct
- 646 E Sherwood Hills Dr
- 150 E Sunny Slopes Dr
- 2436 S Burberry Ln
- 3512 Wellington Dr
- 2845 S Brookside Dr
- 510 E Graham Place
- 1101 E Carnaby St
- 2352 S Burberry Ln
- 502 E Hickory Stick Ct
- 802 E Allendale Dr
- 1157 E Commons Dr
- 618 E Moss Creek Ct
- 2210 S Laurelwood Cir
- 608 E Winslow Farm Dr
- 420 E Laurelwood Ct
- 729 E Moss Creek Cir
- 2261 S Olde Mill Dr
- 1417 E Clairmont Place
- 1423 E Bradshire St
- 2780 S Walnut Street Pike
- 795 E Sherwood Hills Dr
- 2350 S Henderson St
- 2457 S Burberry Ln
- 2473 S Brittany Ln
- 562 E Graham Place
- 3126 S Acadia Ct
- 2995 S Acadia Ct
- 2120 S Azalea Ln
- 2509 S Camden Dr
- 3009 S Rogers St
- 367 W Country Club Dr
- 369 W Country Club Dr
- 371 W Country Club Dr
- 367 A W Country Club Dr
- 3296 Walnut Springs Dr
- 3310 S Browning Place
- 2526 S Madison St Unit ID1303786P
- 701 E Summit View Place
- 657 E Heather Dr
