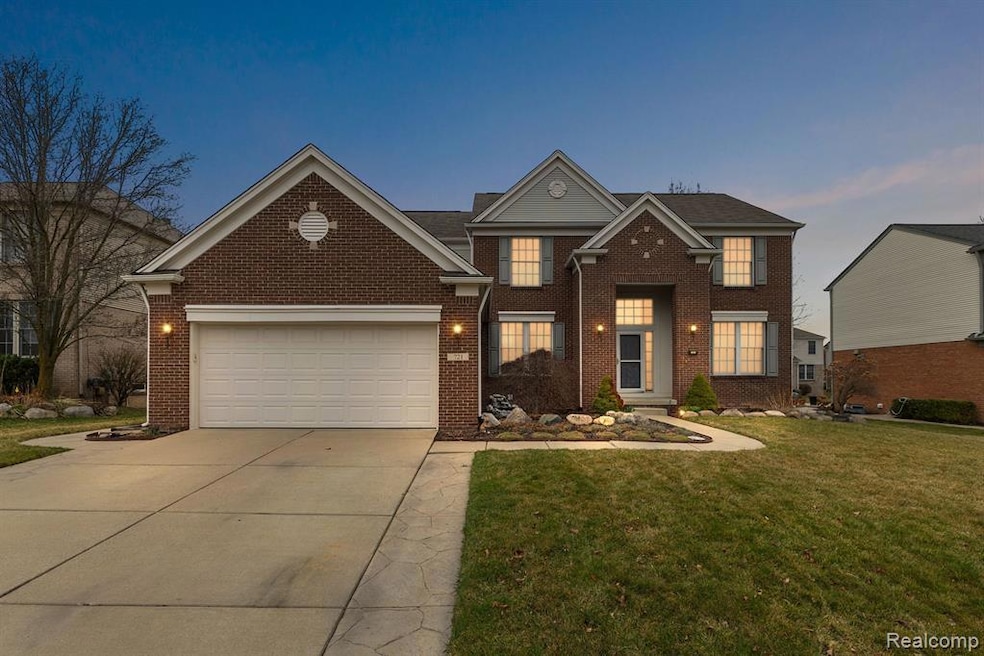721 Enchantment Dr Rochester Hills, MI 48307
Estimated payment $4,431/month
Highlights
- Colonial Architecture
- Ground Level Unit
- Double Oven
- Hampton Elementary School Rated A
- Breakfast Area or Nook
- 2 Car Attached Garage
About This Home
Welcome to this gorgeous 4 bedroom home located on a quiet cul-de-sac in Rochester Hills. Enjoy this spacious property in a great location. Enjoy a front seat view for the famous Borden Park Fire Works every summer! The main floor features new carpeting, fresh paint and hardwood floors throughout.
The main level also has a laundry room and a half bath. The spacious kitchen features granite countertops, double oven, large island, built in desk, breakfast nook and a butler's pantry which connects to the formal dining room. The kitchen opens into the family room which has twin sided gas fireplace. The library offers the other side of the fireplace and built in shelves. The living room could be used just as it is or offer an even larger dining room. The upstairs offers two year old carpeting and four bedrooms with spacious closets, ceiling fans, hallway closets and a large double sink bathroom. The primary suite which was just painted features a large open space for all of your personal comforts. Entering the private tiled bath, your greeted by a private shower and a jacuzzi tub. The bathroom connects to a huge walk in closet that feels like an entirely different room. The basement offers not only a 5th bedroom but a large finished and carpeted suite with many uses. A fully equipped kitchen with all of the supplies included is one of the many additions to catch your eye. A bathroom, entertainment area and storage area with built in shelving accompany the spacious level. With a warranted new roof (2025), new water heater, battery back up sump pump and central vacuum you will have security and comfort for many years to come.
Home Details
Home Type
- Single Family
Est. Annual Taxes
Year Built
- Built in 2003
Lot Details
- 10,019 Sq Ft Lot
- Lot Dimensions are 75.00 x 135.00
HOA Fees
- $42 Monthly HOA Fees
Home Design
- Colonial Architecture
- Brick Exterior Construction
- Poured Concrete
- Vinyl Construction Material
Interior Spaces
- 3,143 Sq Ft Home
- 2-Story Property
- Ceiling Fan
- Double Sided Fireplace
- Gas Fireplace
- Finished Basement
- Sump Pump
Kitchen
- Breakfast Area or Nook
- Double Oven
- Built-In Electric Oven
- Electric Cooktop
- Dishwasher
Bedrooms and Bathrooms
- 4 Bedrooms
- Soaking Tub
Laundry
- Laundry Room
- Dryer
- Washer
Parking
- 2 Car Attached Garage
- Garage Door Opener
Utilities
- Forced Air Heating and Cooling System
- Heating System Uses Natural Gas
- Natural Gas Water Heater
Additional Features
- Patio
- Ground Level Unit
Community Details
- Main Street Prop Mgmt/Arcadiapark.Org Association, Phone Number (586) 255-1298
- Arcadia Park Sub Subdivision
Listing and Financial Details
- Assessor Parcel Number 1523405029
Map
Home Values in the Area
Average Home Value in this Area
Tax History
| Year | Tax Paid | Tax Assessment Tax Assessment Total Assessment is a certain percentage of the fair market value that is determined by local assessors to be the total taxable value of land and additions on the property. | Land | Improvement |
|---|---|---|---|---|
| 2022 | $3,162 | $234,750 | $0 | $0 |
| 2018 | $5,235 | $210,150 | $0 | $0 |
| 2017 | $5,132 | $207,950 | $0 | $0 |
| 2015 | -- | $185,410 | $0 | $0 |
| 2014 | -- | $173,130 | $0 | $0 |
| 2011 | -- | $156,590 | $0 | $0 |
Property History
| Date | Event | Price | Change | Sq Ft Price |
|---|---|---|---|---|
| 09/02/2025 09/02/25 | For Sale | $729,900 | +0.7% | $232 / Sq Ft |
| 08/11/2025 08/11/25 | Off Market | $724,900 | -- | -- |
| 07/09/2025 07/09/25 | Price Changed | $724,900 | -0.7% | $231 / Sq Ft |
| 05/01/2025 05/01/25 | For Sale | $729,900 | -- | $232 / Sq Ft |
Purchase History
| Date | Type | Sale Price | Title Company |
|---|---|---|---|
| Warranty Deed | $107,500 | Metropolitan Title Company |
Mortgage History
| Date | Status | Loan Amount | Loan Type |
|---|---|---|---|
| Open | $260,000 | New Conventional | |
| Closed | $277,400 | New Conventional | |
| Closed | $372,000 | Unknown | |
| Closed | $50,000 | Credit Line Revolving | |
| Closed | $322,700 | Purchase Money Mortgage |
Source: Realcomp
MLS Number: 20250029471
APN: 15-23-405-029
- 273 Shadywood - Parcel B Rd
- 000,001,002,003 Walton - Possible 4 Home Sites
- 1037 Crestwyk Ln
- 2162 London Bridge Dr Unit 56
- 2182 London Bridge Dr Unit G38
- 1270 John R Rd
- 2198 London Bridge Dr
- 00000 John R Rd
- 510 Tennyson Unit 56
- 1170 Essex Dr
- 804 E Avon Rd
- 496 E Avon Rd
- 654 Tennyson
- 587 Tennyson
- 1147 Rainier Ave
- 1480 E Hamlin Rd
- 71 Meadow Wood Dr
- 29 Carondelet Ct Unit 29
- 822 Hadley Rd
- 649 Glasgow Ct Unit 205
- 1396 Bembridge Dr
- 643 Dorchester Dr
- 1090 Academy Dr
- 400 Hampton Cir
- 1401 S Rochester Rd
- 250 Hampton Cir
- 107 Meadow Lane Cir Unit 2
- 64 Village Cir
- 708 Preston Ct Unit 173
- 276 Meadow Bridge Dr
- 619 Whitney Dr
- 619 Whitney Dr
- 1515 Goldrush
- 1550 Meadow Side Dr Unit 187
- 1560 Meadow Side Dr
- 786 Lawton Ct
- 221 Torrent Ct
- 2685 Helmsdale Cir
- 1204 Sherwood Ct
- 2734 Helmsdale Cir







