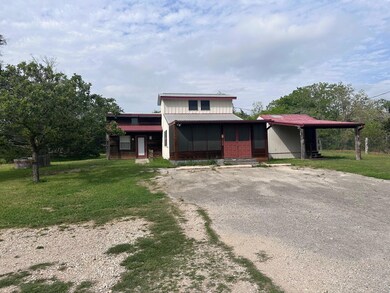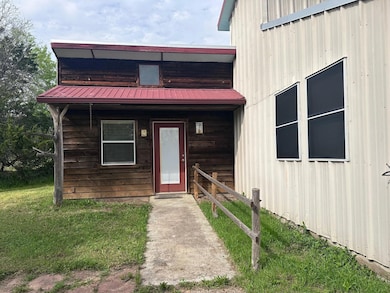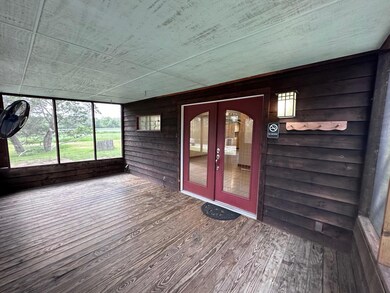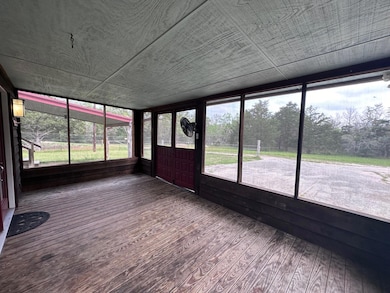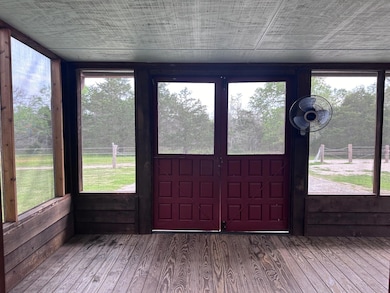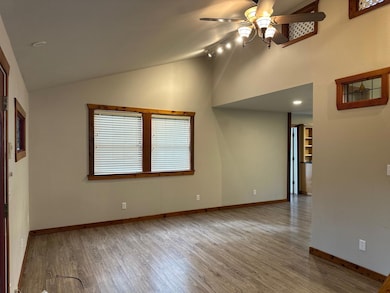721 Fm 20 Unit A Cedar Creek, TX 78612
Estimated payment $1,784/month
Highlights
- Home fronts a pond
- Rural View
- Private Yard
- Mature Trees
- Main Floor Primary Bedroom
- No HOA
About This Home
Investment opportunity. Unit has a current tenant - $1,250 a month. Cute and Cozy 2 bedroom 1.5 bath with a screened in front porch great for relaxing with no worry of bugs. The house sits on 1.639 acres. Step inside to a spacious open living room and dining area. There is built-in book case in the dining area that could make for a great work area. The bedroom upstairs has its own half bath and the laundry room is downstairs in the main bathroom with a stackable washer and dryer that convey. There are two entrances to the property from FM 20. The property is also listed For Sale as Commercial as it used to be a hair salon. MLS#6186256. The property was recently re-subdivided - see Survey attached. No restrictions. DO NOT DISTURB TENANT
Listing Agent
Reinemund Real Estate Brokerage Phone: (512) 303-5709 License #0655390 Listed on: 11/11/2023
Home Details
Home Type
- Single Family
Est. Annual Taxes
- $2,565
Year Built
- Built in 1999
Lot Details
- 1.64 Acre Lot
- Home fronts a pond
- South Facing Home
- Partially Fenced Property
- Perimeter Fence
- Mature Trees
- Private Yard
Home Design
- Slab Foundation
- Aluminum Roof
- Metal Siding
Interior Spaces
- 1,008 Sq Ft Home
- 2-Story Property
- Bookcases
- Ceiling Fan
- Window Screens
- Dining Room
- Laminate Flooring
- Rural Views
- Fire and Smoke Detector
Kitchen
- Free-Standing Electric Range
- Laminate Countertops
Bedrooms and Bathrooms
- 2 Bedrooms | 1 Primary Bedroom on Main
Laundry
- Laundry Room
- Stacked Washer and Dryer
Parking
- 4 Parking Spaces
- Detached Carport Space
- Driveway
- Outside Parking
- Off-Street Parking
Outdoor Features
- Screened Patio
- Shed
- Rain Gutters
- Front Porch
Schools
- Cedar Creek Elementary School
- Creekside Middle School
- Cedar Creek High School
Utilities
- Central Heating and Cooling System
- Electric Water Heater
- Septic Tank
- Sewer Not Available
Community Details
- No Home Owners Association
- French, Samuel Subdivision
Listing and Financial Details
- Assessor Parcel Number 82957
Map
Home Values in the Area
Average Home Value in this Area
Tax History
| Year | Tax Paid | Tax Assessment Tax Assessment Total Assessment is a certain percentage of the fair market value that is determined by local assessors to be the total taxable value of land and additions on the property. | Land | Improvement |
|---|---|---|---|---|
| 2025 | $2,644 | $126,776 | $46,301 | $80,475 |
| 2023 | $2,644 | $147,384 | $49,272 | $98,112 |
| 2022 | $2,766 | $158,914 | $60,550 | $98,364 |
| 2021 | $2,160 | $109,039 | $33,794 | $75,245 |
| 2020 | $2,238 | $109,637 | $30,236 | $79,401 |
| 2019 | $2,091 | $98,576 | $16,760 | $81,816 |
| 2018 | $2,196 | $103,548 | $15,629 | $87,919 |
| 2017 | $2,170 | $97,368 | $16,455 | $80,913 |
| 2016 | $1,634 | $73,316 | $13,275 | $60,041 |
| 2015 | $1,545 | $71,526 | $13,275 | $58,251 |
| 2014 | $1,545 | $71,526 | $13,275 | $58,251 |
Property History
| Date | Event | Price | List to Sale | Price per Sq Ft |
|---|---|---|---|---|
| 09/30/2025 09/30/25 | Price Changed | $300,000 | 0.0% | $298 / Sq Ft |
| 07/01/2025 07/01/25 | Rented | $1,250 | 0.0% | -- |
| 06/20/2025 06/20/25 | Under Contract | -- | -- | -- |
| 05/29/2025 05/29/25 | Price Changed | $1,250 | 0.0% | $1 / Sq Ft |
| 05/29/2025 05/29/25 | For Rent | $1,250 | +4.2% | -- |
| 04/24/2025 04/24/25 | Under Contract | -- | -- | -- |
| 04/23/2025 04/23/25 | For Rent | $1,200 | 0.0% | -- |
| 12/31/2024 12/31/24 | Price Changed | $350,000 | -6.7% | $347 / Sq Ft |
| 08/07/2024 08/07/24 | Price Changed | $375,000 | -2.6% | $372 / Sq Ft |
| 04/02/2024 04/02/24 | Price Changed | $385,000 | -3.8% | $382 / Sq Ft |
| 11/11/2023 11/11/23 | For Sale | $400,000 | 0.0% | $397 / Sq Ft |
| 05/11/2020 05/11/20 | Rented | $1,150 | 0.0% | -- |
| 04/27/2020 04/27/20 | Under Contract | -- | -- | -- |
| 03/23/2020 03/23/20 | For Rent | $1,150 | -- | -- |
Purchase History
| Date | Type | Sale Price | Title Company |
|---|---|---|---|
| Deed Of Distribution | -- | None Available |
Source: Unlock MLS (Austin Board of REALTORS®)
MLS Number: 5484585
APN: 82957
- 303 Bobs Trail
- 122 Carmen Hill Ln
- 303 Walter Hoffman Rd
- 119 C Milam Ln
- 164 Josie Ln
- 175 Bobs Trail
- TBD Milam Ln
- 426 Shiloh Rd
- 148 Milam Ln
- 354 Lower Red Rock Rd
- 1133 Fm 20
- 145 Three Oaks Ln
- 123 Lone Star Cir
- TBD Lost Oaks Trail
- #2 Farm To Market 20
- TBD Farm To Market 20
- 279 Earl Callahan Rd Unit A
- 0 Red Fox Ln Unit 22800083
- TBD Shiloh Rd
- 136 Red Fox Ln
- 302 Lone Star Rd Unit F
- 302 Lone Star Rd Unit C
- 112 S Fitzwilliams Ln
- 303 Grutsch Dr
- 307 Grutsch Dr
- 114 Thorne Rd Unit B
- 333 Outfitter Dr
- 317 Outfitter Dr
- 305 Wolverine Pass
- 316 Wild Cat Dr
- 120 Boxwoods Ln
- 134 Ln
- 215 Wild Cat Dr
- 111 Pinyon Pine Dr
- 323 Chisholm Trail
- 145 Rita Blanca Bend
- 165 Rita Blanca Bend
- 210 Hunters Crossing Blvd
- 125 Holzinger Bend
- 105 Big Pine Creek Ln

