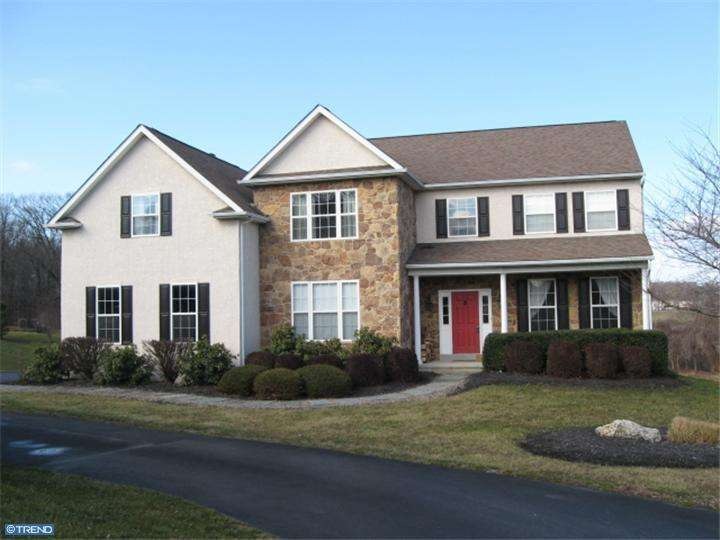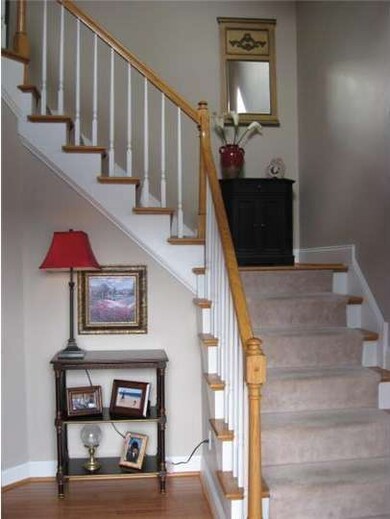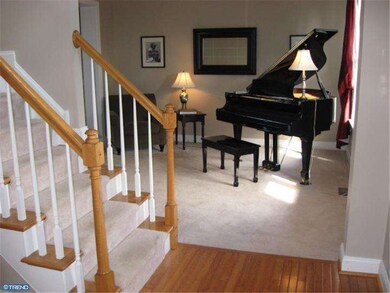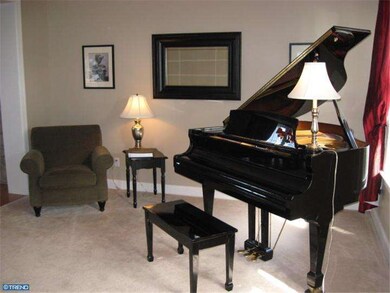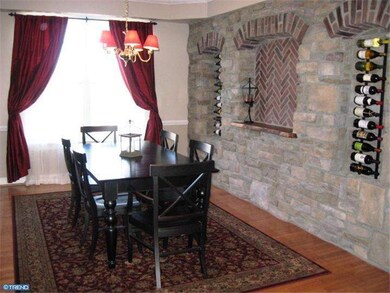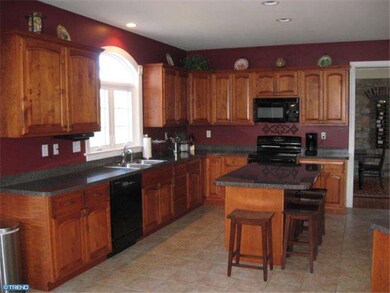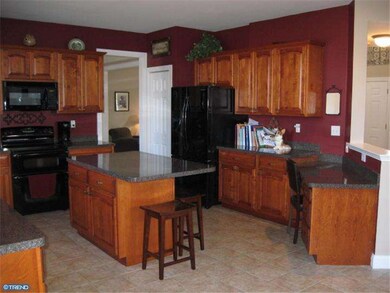
721 Garden Dr Kennett Square, PA 19348
Highlights
- Colonial Architecture
- Deck
- Wood Flooring
- Kennett High School Rated A-
- Cathedral Ceiling
- Attic
About This Home
As of December 2016Sensational Single with Views for Miles! Tons of Square Footage & Loaded with Upgrades & Features. 5 Bedrooms, 3 1/2 Baths, Hardwood Floors in 2 Story Foyer, Dining Room and Powder Room, Exquisite Kitchen with Cherry Raised Panel Cabinetry, Center Island, Upgraded Appliances, Double Oven & Microwave, Pantry, Desk Area & Breakfast Nook with Ceramic Tile Floor, Sun Room w/ Vaulted Ceiling and O/E to Deck with Incredible Privacy and Views, 2 Story Family Room with a Wall of Windows & Floor to Ceiling Stone Fireplace, Backstairs, Study w/ Built Ins, Powder Rm, Laundry/Mud Rm loaded w/ cabinetry, 2 Car Garage. Master Suite with Tray Ceiing, Lavish Bath with Soaking Tub, Stall Shower and Double Vanity, Huge Walk In Closet, 3 Additional 2nd Floor Bedrooms, Hall Bath. Finished Lower Level with Second Family Room, Fifth Bedroom or Playroom, Full Bath and 2 Storage Areas. Move In Condition! Rare Opportunity!!
Last Agent to Sell the Property
BHHS Fox & Roach Malvern-Paoli License #RS-0024892 Listed on: 02/06/2012

Home Details
Home Type
- Single Family
Est. Annual Taxes
- $7,412
Year Built
- Built in 2001
Lot Details
- 0.51 Acre Lot
- Cul-De-Sac
- Back, Front, and Side Yard
- Property is in good condition
- Property is zoned R1
HOA Fees
- $50 Monthly HOA Fees
Parking
- 2 Car Attached Garage
- 3 Open Parking Spaces
- Garage Door Opener
- Driveway
Home Design
- Colonial Architecture
- Farmhouse Style Home
- Shingle Roof
- Stone Siding
- Vinyl Siding
- Concrete Perimeter Foundation
- Stucco
Interior Spaces
- 3,874 Sq Ft Home
- Property has 2 Levels
- Cathedral Ceiling
- Ceiling Fan
- Stone Fireplace
- Family Room
- Living Room
- Dining Room
- Home Security System
- Laundry on main level
- Attic
Kitchen
- Butlers Pantry
- Double Self-Cleaning Oven
- Dishwasher
- Kitchen Island
- Disposal
Flooring
- Wood
- Wall to Wall Carpet
- Tile or Brick
Bedrooms and Bathrooms
- 5 Bedrooms
- En-Suite Primary Bedroom
- En-Suite Bathroom
- 3.5 Bathrooms
- Walk-in Shower
Finished Basement
- Basement Fills Entire Space Under The House
- Exterior Basement Entry
Outdoor Features
- Deck
Schools
- Bancroft Elementary School
- Kennett Middle School
- Kennett High School
Utilities
- Cooling System Utilizes Bottled Gas
- Forced Air Heating and Cooling System
- Heating System Uses Propane
- Propane Water Heater
- Cable TV Available
Listing and Financial Details
- Tax Lot 0093.5800
- Assessor Parcel Number 60-02 -0093.5800
Ownership History
Purchase Details
Home Financials for this Owner
Home Financials are based on the most recent Mortgage that was taken out on this home.Purchase Details
Home Financials for this Owner
Home Financials are based on the most recent Mortgage that was taken out on this home.Purchase Details
Home Financials for this Owner
Home Financials are based on the most recent Mortgage that was taken out on this home.Similar Home in Kennett Square, PA
Home Values in the Area
Average Home Value in this Area
Purchase History
| Date | Type | Sale Price | Title Company |
|---|---|---|---|
| Deed | $499,900 | None Available | |
| Deed | $470,000 | None Available | |
| Deed | $361,795 | -- |
Mortgage History
| Date | Status | Loan Amount | Loan Type |
|---|---|---|---|
| Open | $399,920 | New Conventional | |
| Previous Owner | $333,000 | New Conventional | |
| Previous Owner | $383,320 | New Conventional | |
| Previous Owner | $394,000 | Unknown | |
| Previous Owner | $376,000 | Purchase Money Mortgage | |
| Previous Owner | $25,000 | Credit Line Revolving | |
| Previous Owner | $289,350 | No Value Available |
Property History
| Date | Event | Price | Change | Sq Ft Price |
|---|---|---|---|---|
| 12/29/2016 12/29/16 | Sold | $499,900 | 0.0% | $93 / Sq Ft |
| 11/22/2016 11/22/16 | Pending | -- | -- | -- |
| 11/09/2016 11/09/16 | For Sale | $499,900 | +19.6% | $93 / Sq Ft |
| 03/23/2012 03/23/12 | Sold | $418,000 | -3.9% | $108 / Sq Ft |
| 03/07/2012 03/07/12 | Pending | -- | -- | -- |
| 02/06/2012 02/06/12 | For Sale | $434,900 | -- | $112 / Sq Ft |
Tax History Compared to Growth
Tax History
| Year | Tax Paid | Tax Assessment Tax Assessment Total Assessment is a certain percentage of the fair market value that is determined by local assessors to be the total taxable value of land and additions on the property. | Land | Improvement |
|---|---|---|---|---|
| 2025 | $9,750 | $243,460 | $46,960 | $196,500 |
| 2024 | $9,750 | $243,460 | $46,960 | $196,500 |
| 2023 | $9,424 | $243,460 | $46,960 | $196,500 |
| 2022 | $9,286 | $243,460 | $46,960 | $196,500 |
| 2021 | $9,192 | $243,460 | $46,960 | $196,500 |
| 2020 | $9,017 | $243,460 | $46,960 | $196,500 |
| 2019 | $8,895 | $243,460 | $46,960 | $196,500 |
| 2018 | $8,757 | $243,460 | $46,960 | $196,500 |
| 2017 | $8,577 | $243,460 | $46,960 | $196,500 |
| 2016 | $965 | $243,460 | $46,960 | $196,500 |
| 2015 | $965 | $243,460 | $46,960 | $196,500 |
| 2014 | $965 | $243,460 | $46,960 | $196,500 |
Agents Affiliated with this Home
-
Patricia Wolf

Seller's Agent in 2016
Patricia Wolf
Tesla Realty Group, LLC
(302) 635-0214
86 Total Sales
-
A
Buyer's Agent in 2016
AAFKE LAZAR
Long & Foster
-
Dennis Morgan

Seller's Agent in 2012
Dennis Morgan
BHHS Fox & Roach
(610) 613-5868
7 in this area
117 Total Sales
Map
Source: Bright MLS
MLS Number: 1003551151
APN: 60-002-0093.5800
- 100 Declan Unit HAWTHORNE
- 100 Declan Unit MAGNOLIA
- 100 Declan Unit SAVANNAH
- 100 Declan Unit NOTTINGHAM
- 114 Chandler Mill Rd
- 117 Chandler Mill Rd
- 109 Chandler Mill Rd
- 207 Honey Locust Dr
- 115 Chandler Mill Rd
- 222 Honey Locust Dr
- 510 Ridge Ave
- 629 W Mulberry St
- 636 D St
- 602 D St
- 1047 James Walter Way
- 1009 James Walter Way
- 503 W State St
- 139 Hillside Ln
- 1265 W Baltimore Pike
- 118 Pleasant Bank Ln
