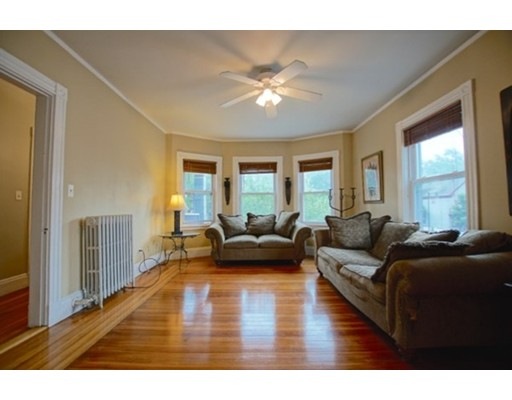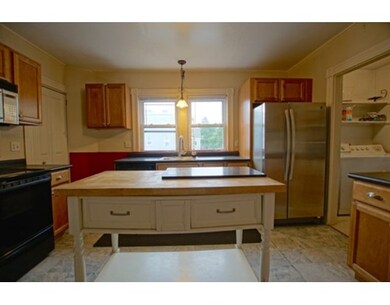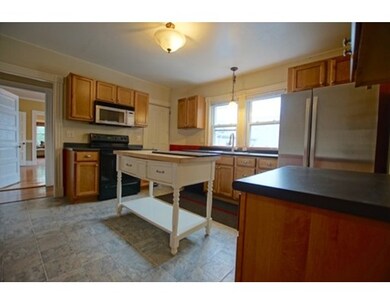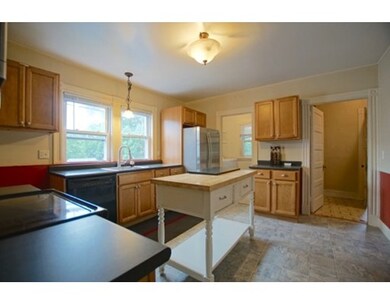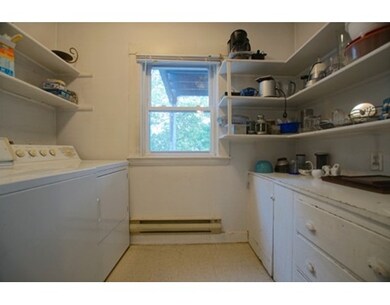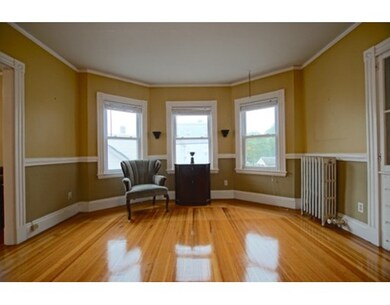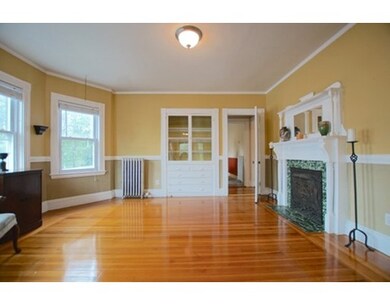
721 Hyde Park Ave Unit 2 Roslindale, MA 02131
Roslindale NeighborhoodAbout This Home
As of July 2021Bright and sunny 3 bedroom condo with over 1400 square feet of living space in a Victorian building not far from public transportation. This condo has all the charm you would expect with period details, including beautiful hardwood floors, original built-ins, a gorgeous mantel over the decorative fireplace, leaded-glass china cabinet, many bow windows and high ceilings throughout. The large eat-in-kitchen has maple cabinets, stainless steel refrigerator, a huge pantry and a washer and dryer in the unit. Spend your evenings or mornings on the large back private deck or front porch. There is off street parking, with one deeded assigned spot and extra storage in the basement. This home just needs a little sweat equity to make it shine again!
Last Agent to Sell the Property
Keller Williams Realty Evolution Listed on: 07/27/2017

Property Details
Home Type
Condominium
Est. Annual Taxes
$5,927
Year Built
1905
Lot Details
0
Listing Details
- Unit Level: 2
- Unit Placement: Middle, Garden
- Property Type: Condominium/Co-Op
- CC Type: Condo
- Style: 2/3 Family
- Other Agent: 1.00
- Lead Paint: Unknown
- Year Round: Yes
- Year Built Description: Actual
- Special Features: None
- Property Sub Type: Condos
- Year Built: 1905
Interior Features
- Has Basement: Yes
- Fireplaces: 1
- Number of Rooms: 6
- Amenities: Public Transportation, Shopping
- Electric: Circuit Breakers
- Energy: Insulated Windows
- Flooring: Tile, Vinyl, Hardwood
- Bedroom 2: Second Floor, 12X9
- Bedroom 3: Second Floor, 12X10
- Bathroom #1: Second Floor
- Kitchen: Second Floor, 14X13
- Laundry Room: Second Floor
- Living Room: Second Floor, 15X13
- Master Bedroom: Second Floor, 12X10
- Master Bedroom Description: Flooring - Hardwood
- Dining Room: Second Floor, 15X14
- No Bedrooms: 3
- Full Bathrooms: 1
- Oth1 Room Name: Mud Room
- Oth1 Dimen: 8X6
- Oth1 Dscrp: Flooring - Vinyl
- Oth1 Level: Second Floor
- No Living Levels: 1
- Main Lo: C95236
- Main So: NB4885
Exterior Features
- Construction: Frame
- Exterior: Wood
- Exterior Unit Features: Deck - Wood, Covered Patio/Deck
Garage/Parking
- Garage Parking: Deeded, Assigned
- Parking: Off-Street, Assigned, Deeded
- Parking Spaces: 1
Utilities
- Heat Zones: 1
- Hot Water: Natural Gas
- Utility Connections: for Electric Range, for Electric Dryer, Washer Hookup
- Sewer: City/Town Sewer
- Water: City/Town Water
Condo/Co-op/Association
- Condominium Name: 721 Hyde Park Ave Condos
- Association Fee Includes: Water, Sewer, Master Insurance
- Association Security: Fenced, Intercom
- Management: Owner Association
- Pets Allowed: Yes
- No Units: 3
- Unit Building: 2
Fee Information
- Fee Interval: Monthly
Lot Info
- Assessor Parcel Number: W:18 P:06762 S:004
- Zoning: Res
- Acre: 0.03
- Lot Size: 1479.00
Ownership History
Purchase Details
Home Financials for this Owner
Home Financials are based on the most recent Mortgage that was taken out on this home.Purchase Details
Home Financials for this Owner
Home Financials are based on the most recent Mortgage that was taken out on this home.Purchase Details
Home Financials for this Owner
Home Financials are based on the most recent Mortgage that was taken out on this home.Purchase Details
Home Financials for this Owner
Home Financials are based on the most recent Mortgage that was taken out on this home.Similar Home in Roslindale, MA
Home Values in the Area
Average Home Value in this Area
Purchase History
| Date | Type | Sale Price | Title Company |
|---|---|---|---|
| Not Resolvable | $437,500 | None Available | |
| Not Resolvable | $280,000 | -- | |
| Deed | $243,000 | -- | |
| Deed | $245,000 | -- |
Mortgage History
| Date | Status | Loan Amount | Loan Type |
|---|---|---|---|
| Open | $317,100 | Stand Alone Refi Refinance Of Original Loan | |
| Closed | $317,100 | Stand Alone Refi Refinance Of Original Loan | |
| Previous Owner | $271,600 | New Conventional | |
| Previous Owner | $218,000 | Stand Alone Refi Refinance Of Original Loan | |
| Previous Owner | $230,850 | Purchase Money Mortgage | |
| Previous Owner | $196,000 | Purchase Money Mortgage |
Property History
| Date | Event | Price | Change | Sq Ft Price |
|---|---|---|---|---|
| 07/20/2021 07/20/21 | Sold | $437,500 | +4.4% | $311 / Sq Ft |
| 06/17/2021 06/17/21 | Pending | -- | -- | -- |
| 06/11/2021 06/11/21 | For Sale | $419,000 | +49.6% | $298 / Sq Ft |
| 12/15/2017 12/15/17 | Sold | $280,000 | -6.4% | $199 / Sq Ft |
| 10/27/2017 10/27/17 | Pending | -- | -- | -- |
| 10/14/2017 10/14/17 | For Sale | $299,000 | +6.8% | $213 / Sq Ft |
| 08/05/2017 08/05/17 | Off Market | $280,000 | -- | -- |
| 07/27/2017 07/27/17 | For Sale | $299,000 | -- | $213 / Sq Ft |
Tax History Compared to Growth
Tax History
| Year | Tax Paid | Tax Assessment Tax Assessment Total Assessment is a certain percentage of the fair market value that is determined by local assessors to be the total taxable value of land and additions on the property. | Land | Improvement |
|---|---|---|---|---|
| 2025 | $5,927 | $511,800 | $0 | $511,800 |
| 2024 | $4,159 | $381,600 | $0 | $381,600 |
| 2023 | $3,976 | $370,200 | $0 | $370,200 |
| 2022 | $3,764 | $346,000 | $0 | $346,000 |
| 2021 | $3,483 | $326,400 | $0 | $326,400 |
| 2020 | $3,320 | $314,400 | $0 | $314,400 |
| 2019 | $3,012 | $285,800 | $0 | $285,800 |
| 2018 | $2,541 | $242,500 | $0 | $242,500 |
| 2017 | $2,423 | $228,800 | $0 | $228,800 |
| 2016 | $2,443 | $222,100 | $0 | $222,100 |
| 2015 | $2,530 | $208,900 | $0 | $208,900 |
| 2014 | $2,550 | $202,700 | $0 | $202,700 |
Agents Affiliated with this Home
-
Susan Michaelidis
S
Seller's Agent in 2021
Susan Michaelidis
Conway - West Roxbury
(617) 212-2630
10 in this area
30 Total Sales
-
Brian Byrnes
B
Buyer's Agent in 2021
Brian Byrnes
City Residential Boston
(617) 416-3304
2 in this area
16 Total Sales
-
Gina Thibeault

Seller's Agent in 2017
Gina Thibeault
Keller Williams Realty Evolution
(617) 592-4173
52 Total Sales
-
calla gillies

Buyer's Agent in 2017
calla gillies
Gibson Sothebys International Realty
(774) 521-6975
31 Total Sales
Map
Source: MLS Property Information Network (MLS PIN)
MLS Number: 72205006
APN: ROSL-000000-000018-006762-000004
- 87 Clare Ave
- 43 Clare Ave Unit B
- 115-117 Clare Ave
- 2 Pinedale Rd Unit 3
- 318 Metropolitan Ave
- 175 Clare Ave Unit B7
- 175 Clare Ave Unit B4
- 175 Clare Ave Unit B2
- 419 Poplar St
- 237 Cummins Hwy
- 575 Hyde Park Ave
- 40 Glencliff Rd
- 43 Delano Park
- 895 Hyde Park Ave Unit 2
- 8 Mount Calvary Rd Unit 4
- 57 Hemman St
- 27 Rowe St
- 555 Beech St
- 15 Beechmont Terrace
- 60 Starbird Ave Unit 2
