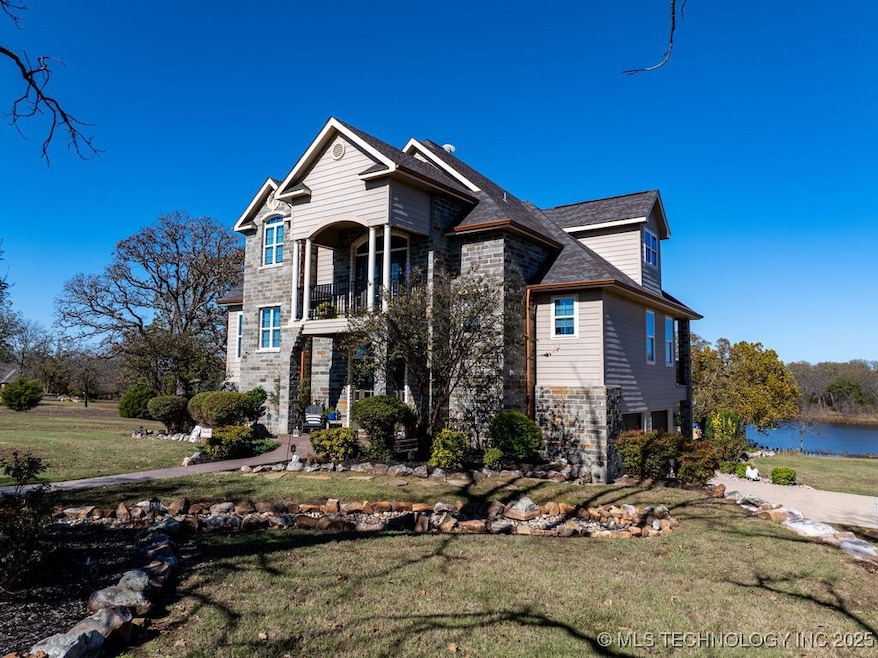Estimated payment $4,291/month
Total Views
2,735
3
Beds
3
Baths
3,315
Sq Ft
$210
Price per Sq Ft
Highlights
- Safe Room
- In Ground Pool
- 2.39 Acre Lot
- Atoka High School Rated A-
- Garage Apartment
- Deck
About This Home
This home is located at 721 Lakeside Cir, Atoka, OK 74525 and is currently priced at $694,999, approximately $209 per square foot. This property was built in 2008. 721 Lakeside Cir is a home located in Atoka County with nearby schools including Atoka Elementary School, Atoka High School, and Victory Life Academy of Atoka.
Home Details
Home Type
- Single Family
Est. Annual Taxes
- $7,447
Year Built
- Built in 2008
Lot Details
- 2.39 Acre Lot
- Cul-De-Sac
- West Facing Home
- Partially Fenced Property
- Decorative Fence
- Landscaped
- Sprinkler System
Parking
- 2 Car Attached Garage
- Garage Apartment
- Parking Storage or Cabinetry
- Workshop in Garage
- Side Facing Garage
- Driveway
Home Design
- Split Level Home
- Brick Exterior Construction
- Slab Foundation
- Wood Frame Construction
- Fiberglass Roof
- Vinyl Siding
- Asphalt
Interior Spaces
- 3,315 Sq Ft Home
- Vaulted Ceiling
- Ceiling Fan
- 2 Fireplaces
- Self Contained Fireplace Unit Or Insert
- Fireplace With Glass Doors
- Gas Log Fireplace
- Washer and Electric Dryer Hookup
Kitchen
- Oven
- Range
- Microwave
- Plumbed For Ice Maker
- Dishwasher
- Granite Countertops
- Trash Compactor
- Disposal
Flooring
- Wood
- Carpet
- Tile
Bedrooms and Bathrooms
- 3 Bedrooms
- 3 Full Bathrooms
Home Security
- Safe Room
- Security System Owned
- Storm Windows
- Fire and Smoke Detector
Pool
- In Ground Pool
- Gunite Pool
Outdoor Features
- Balcony
- Deck
- Covered Patio or Porch
- Outdoor Fireplace
- Fire Pit
- Exterior Lighting
- Rain Gutters
Schools
- Atoka Elementary School
- Atoka High School
Utilities
- Zoned Heating and Cooling
- Electric Water Heater
- Aerobic Septic System
- Satellite Dish
- Cable TV Available
Community Details
- No Home Owners Association
- Lakeside Estates Subdivision
- Greenbelt
Map
Create a Home Valuation Report for This Property
The Home Valuation Report is an in-depth analysis detailing your home's value as well as a comparison with similar homes in the area
Home Values in the Area
Average Home Value in this Area
Property History
| Date | Event | Price | List to Sale | Price per Sq Ft |
|---|---|---|---|---|
| 08/11/2025 08/11/25 | For Sale | $694,999 | -- | $210 / Sq Ft |
Source: MLS Technology
Source: MLS Technology
MLS Number: 2531813
Nearby Homes
- 0 Lakeside Cir
- 2973 N Lakeside Cir
- 348 W Maple Ln
- 0000 Highway 7
- 0 Willow Bend Ln
- 1298 N Possum Hill Rd
- 633 W 13th St
- 1447 S Lowry Ln
- 215 N California Ave
- 824 S California Ave
- 0 Hwy 69-75 St Unit 2532723
- 1672 S Velma Ave
- 311 E A St
- 561 W Redbud Ln
- 3835 N Coal Creek Rd
- 0 S Gin Rd
- 256 N Kentucky Ave
- E E Highway 3
- 0 Division St
- 0 N Coal Creek Rd Unit 2545118







