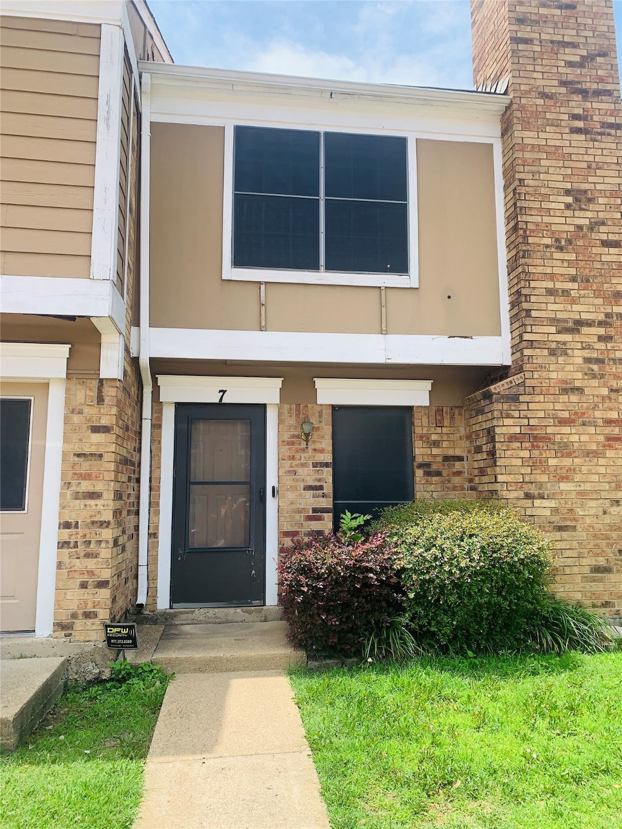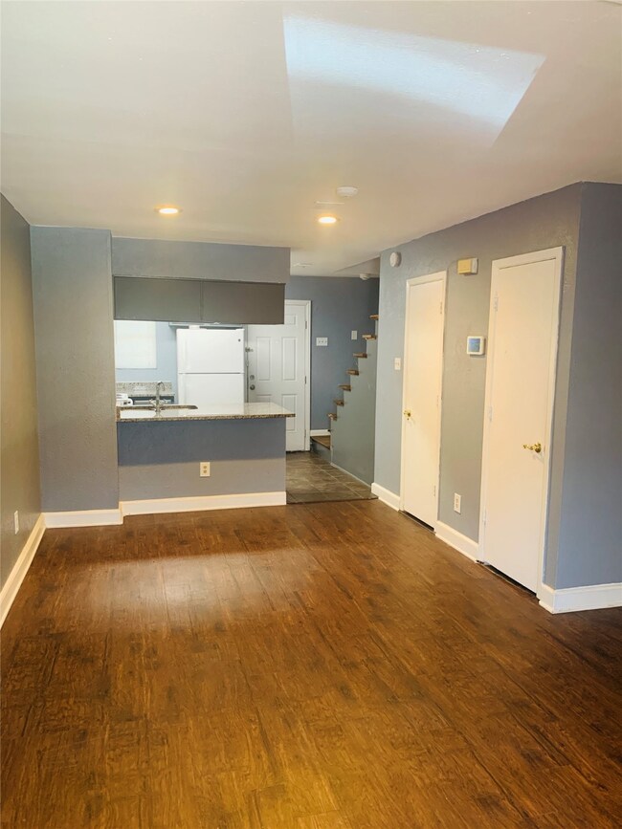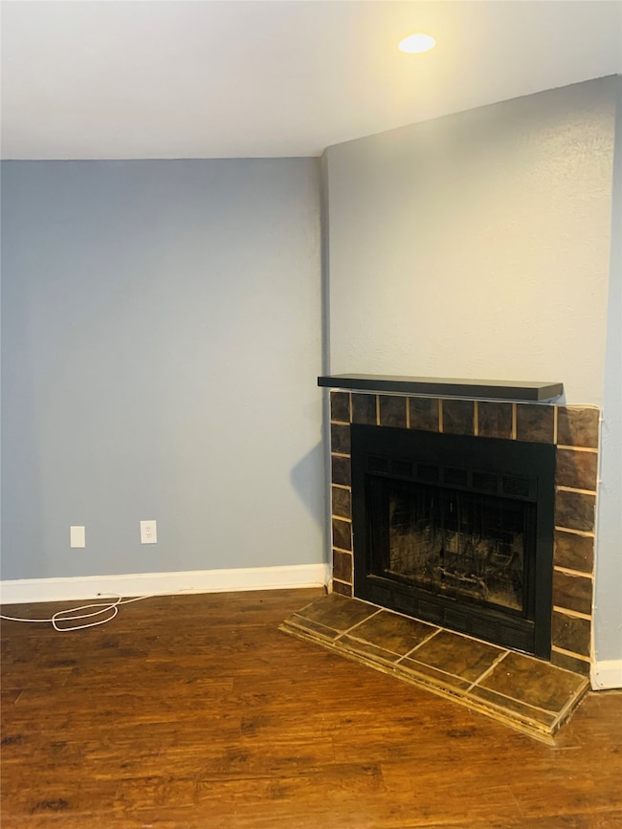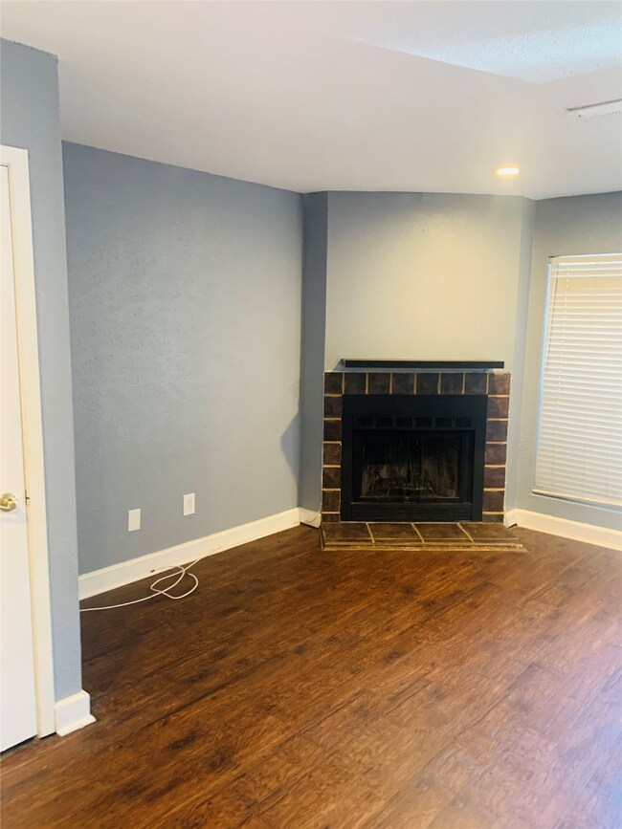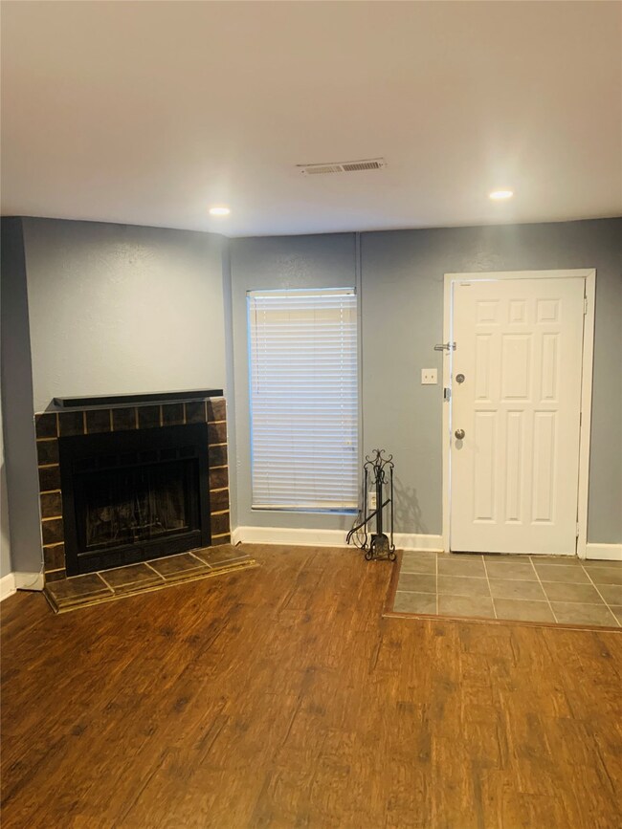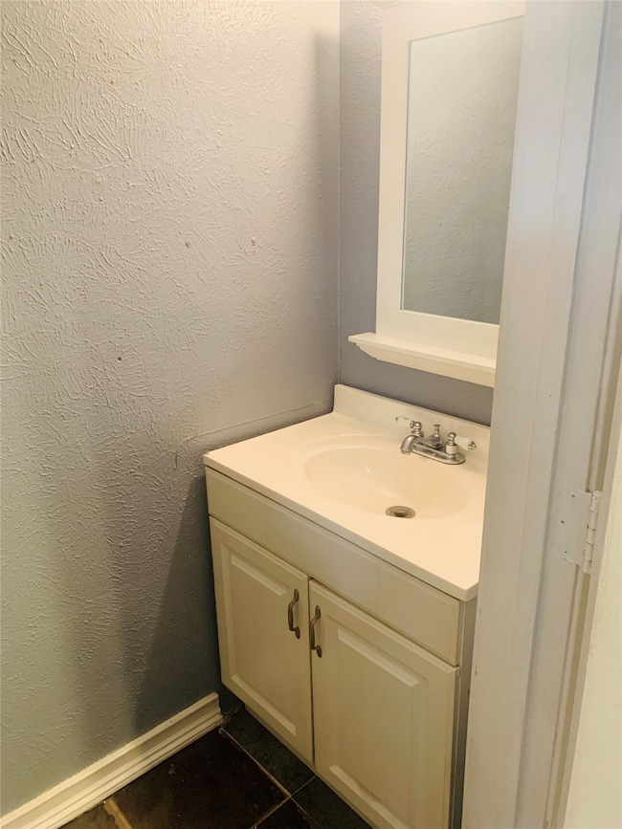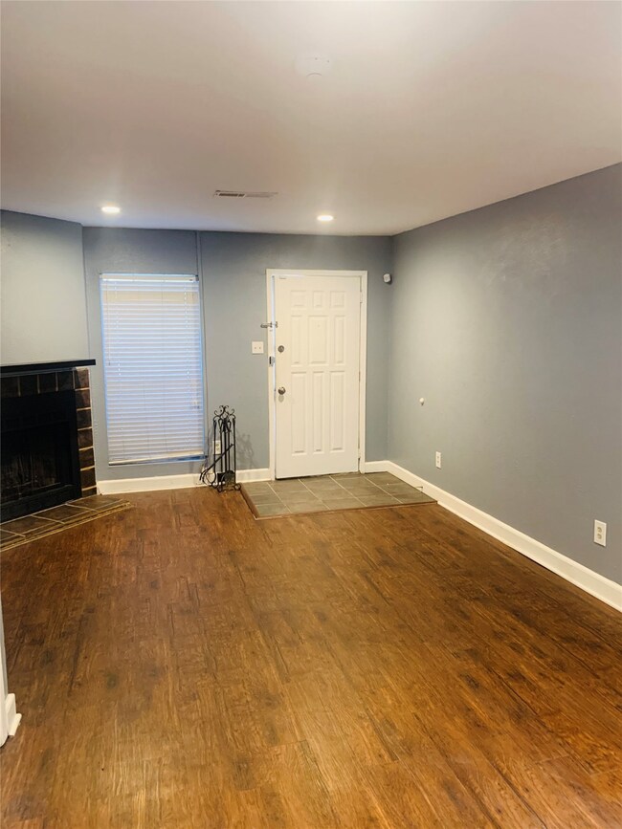
721 Lee St Unit 7 Mesquite, TX 75149
Downtown Mesquite NeighborhoodEstimated payment $1,165/month
Highlights
- 3.67 Acre Lot
- Traditional Architecture
- Granite Countertops
- Open Floorplan
- Wood Flooring
- Private Yard
About This Home
Charming 2-Bedroom Townhome in Village East – Easy Living. A beautifully maintained two-story townhome nestled in the heart of Mesquite, TX. Located in the established Village East community, this residence offers a comfortable and functional layout ideal for first-time buyers, investors, or downsizers. Step inside to discover 899 square feet of thoughtfully designed living space featuring 2 bedrooms, 1.5 bathrooms, and a wood-burning fireplace that anchors the cozy living room. The kitchen is equipped with granite countertops, built-in cabinets, and a breakfast bar—perfect for everyday living and entertaining. Upstairs, you'll find two spacious bedrooms with custom closet systems, ceiling fans, a laundry room and full bath built-in cabinetry. The primary bedroom has private access to the lone upstairs bathroom for added privacy. Neutral luxury vinyl plank and wood flooring throughout. Energy-efficient HVAC system and ceiling fans. Private fenced backyard with patio. Washer and dryer hookups and separate utility closet. Situated on a beautifully landscaped lot in a quiet subdivision, the community offers a playground. The HOA dues cover front yard maintenance, trash, and management fees. Conveniently located in Mesquite ISD, near Hanby Elementary, Wilkinson Middle, and Mesquite High School, with easy access to shopping, dining, and major highways. Don’t miss your chance to own this low-maintenance, move-in-ready home! Buyer to conduct all inspections and verify all information, including room sizes, schools, zoning, and MLS data.
Listing Agent
Crescent Real Estate Group-DFW Brokerage Phone: 972-296-9400 License #0521061 Listed on: 06/08/2025
Townhouse Details
Home Type
- Townhome
Est. Annual Taxes
- $3,754
Year Built
- Built in 1983
Lot Details
- High Fence
- Wood Fence
- Landscaped
- No Backyard Grass
- Private Yard
- Back Yard
HOA Fees
- $206 Monthly HOA Fees
Home Design
- Traditional Architecture
- Brick Exterior Construction
- Slab Foundation
- Composition Roof
Interior Spaces
- 899 Sq Ft Home
- 2-Story Property
- Open Floorplan
- Built-In Features
- Woodwork
- Ceiling Fan
- Wood Burning Fireplace
- Window Treatments
- Living Room with Fireplace
- Home Security System
Kitchen
- Eat-In Kitchen
- Electric Range
- Granite Countertops
- Disposal
Flooring
- Wood
- Linoleum
- Luxury Vinyl Plank Tile
Bedrooms and Bathrooms
- 2 Bedrooms
Laundry
- Laundry in Hall
- Washer and Electric Dryer Hookup
Parking
- No Garage
- Common or Shared Parking
- On-Site Parking
- Open Parking
- Parking Lot
- Outside Parking
- Assigned Parking
Eco-Friendly Details
- ENERGY STAR/ACCA RSI Qualified Installation
- ENERGY STAR Qualified Equipment for Heating
Outdoor Features
- Patio
- Exterior Lighting
- Rear Porch
Schools
- Hanby Elementary School
- Mesquite High School
Utilities
- Central Heating and Cooling System
- Phone Available
- Cable TV Available
Listing and Financial Details
- Legal Lot and Block 2 / A
- Assessor Parcel Number 38205550000F00007
Community Details
Overview
- Association fees include management, ground maintenance, trash
- Alternative Management Group Association
- Village East Ph 01 04 Subdivision
Recreation
- Community Playground
- Park
Security
- Fire and Smoke Detector
Map
Home Values in the Area
Average Home Value in this Area
Tax History
| Year | Tax Paid | Tax Assessment Tax Assessment Total Assessment is a certain percentage of the fair market value that is determined by local assessors to be the total taxable value of land and additions on the property. | Land | Improvement |
|---|---|---|---|---|
| 2024 | $3,003 | $161,820 | $11,180 | $150,640 |
| 2023 | $3,003 | $107,880 | $11,180 | $96,700 |
| 2022 | $2,710 | $107,880 | $11,180 | $96,700 |
| 2021 | $2,134 | $80,910 | $4,470 | $76,440 |
| 2020 | $2,261 | $80,910 | $4,470 | $76,440 |
| 2019 | $2,093 | $71,920 | $4,470 | $67,450 |
| 2018 | $1,033 | $36,860 | $4,470 | $32,390 |
| 2017 | $1,008 | $35,960 | $4,470 | $31,490 |
| 2016 | $957 | $34,160 | $4,470 | $29,690 |
| 2015 | $805 | $30,570 | $2,240 | $28,330 |
| 2014 | $805 | $29,660 | $2,240 | $27,420 |
Property History
| Date | Event | Price | Change | Sq Ft Price |
|---|---|---|---|---|
| 07/15/2025 07/15/25 | Price Changed | $117,000 | -4.1% | $130 / Sq Ft |
| 07/12/2025 07/12/25 | Price Changed | $122,000 | -2.4% | $136 / Sq Ft |
| 07/11/2025 07/11/25 | Price Changed | $125,000 | -3.8% | $139 / Sq Ft |
| 06/08/2025 06/08/25 | For Sale | $130,000 | -- | $145 / Sq Ft |
Purchase History
| Date | Type | Sale Price | Title Company |
|---|---|---|---|
| Foreclosure Deed | $1,280 | None Available | |
| Vendors Lien | -- | Fnt | |
| Vendors Lien | -- | -- |
Mortgage History
| Date | Status | Loan Amount | Loan Type |
|---|---|---|---|
| Open | $50,000 | Stand Alone First | |
| Previous Owner | $30,600 | Purchase Money Mortgage | |
| Previous Owner | $29,700 | No Value Available |
Similar Home in Mesquite, TX
Source: North Texas Real Estate Information Systems (NTREIS)
MLS Number: 20962965
APN: 38205550000F00007
- 717 Lee St Unit 6
- 709 Lee St Unit 4
- 709 Lee St Unit 10C
- 736 Lee St
- 826 Binbrook Dr
- 808 Brockden Dr
- 755 W Grubb Dr
- 716 Versailles St
- 615 Royal Crest Dr
- 823 Versailles St
- 729 Grubb Cir
- 902 Irene Dr
- 702 Sara Dr
- 719 Sara Dr
- 1006 Irene Dr
- 1319 Summit St
- 709 Willowbrook Dr
- 118 W College St
- 622 W Gross St
- 501 Crest Hill Dr
- 721 Lee St Unit 12
- 717 Lee St Unit 7
- 754 W Grubb Dr
- 538 W Kearney St
- 924 Irene Dr
- 416 W Grubb Dr
- 1320 Longview St
- 1125 Hillcrest St
- 1221 Hillcrest St
- 332 Crest Hill Dr
- 700 Gross Rd
- 1526 Hillcrest St
- 1520 Valley View St
- 215 Jasanda Way
- 221 Kimbell St
- 1431 Highland St
- 1801 Buena Vista St
- 1729 Longview St
- 1261 Redman Ave
- 1409 Range Dr
