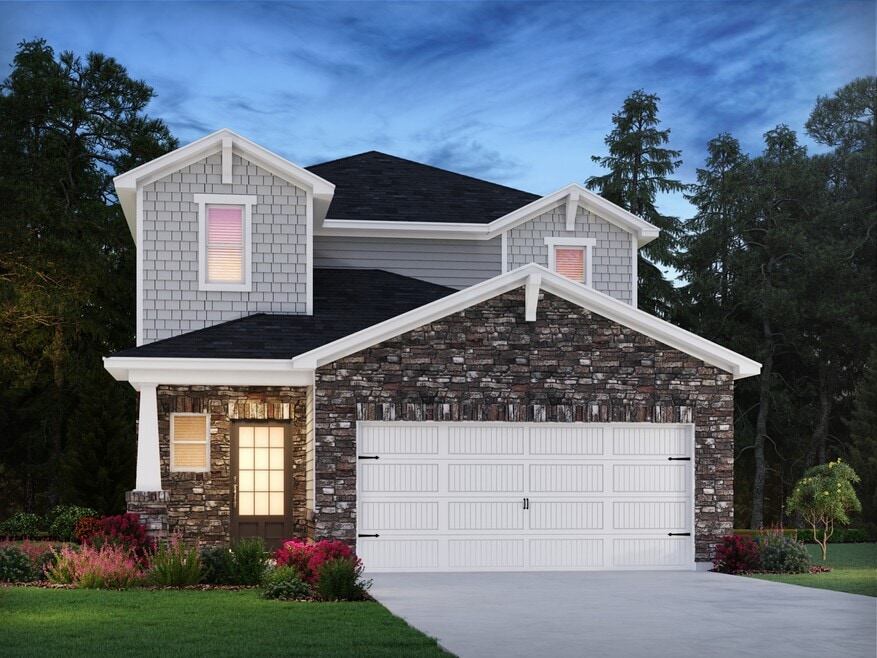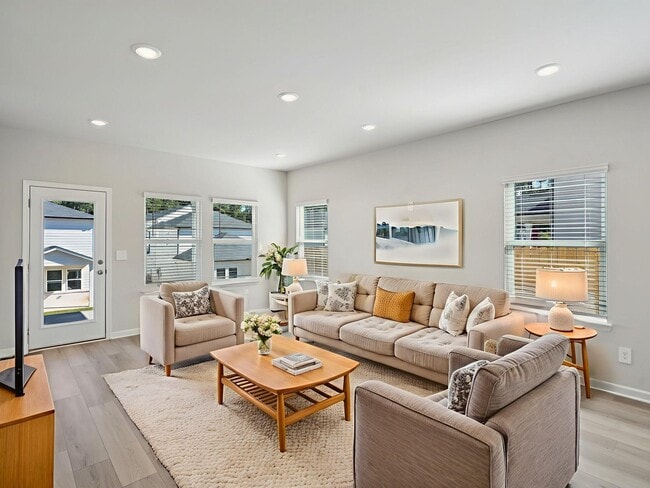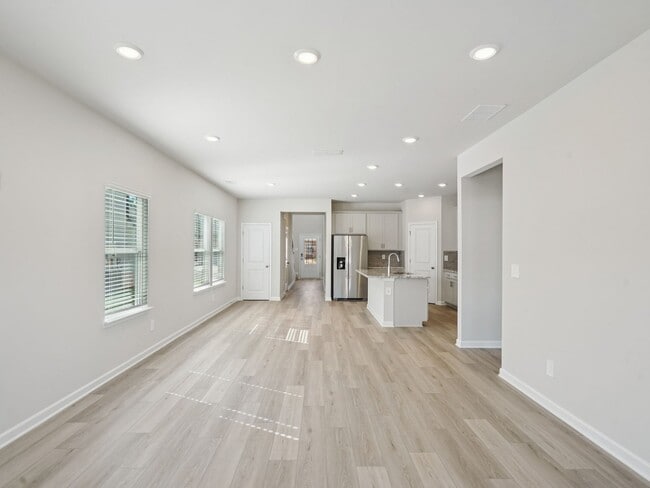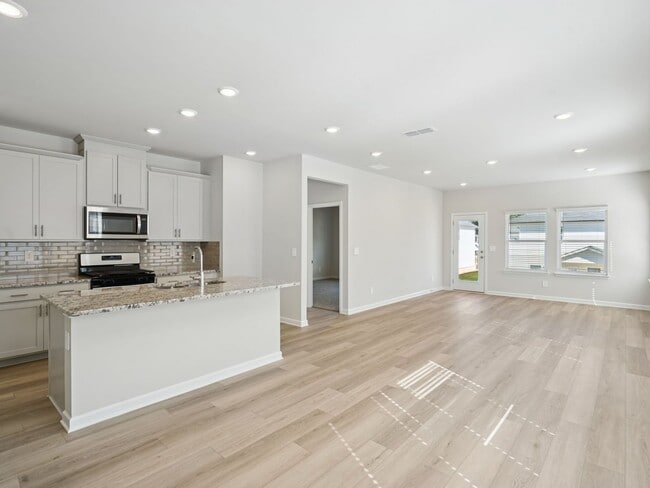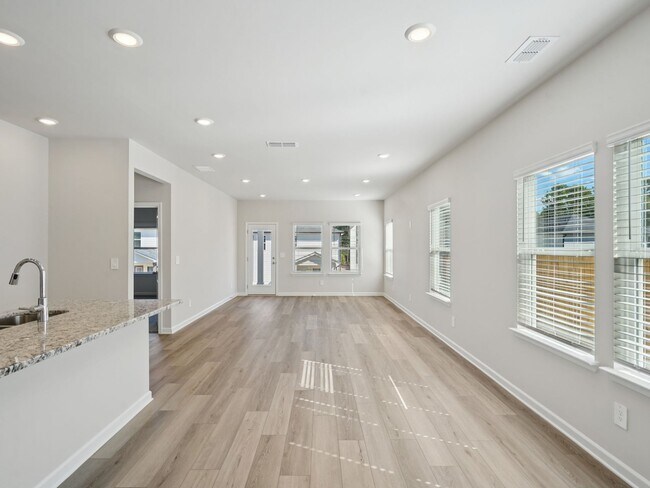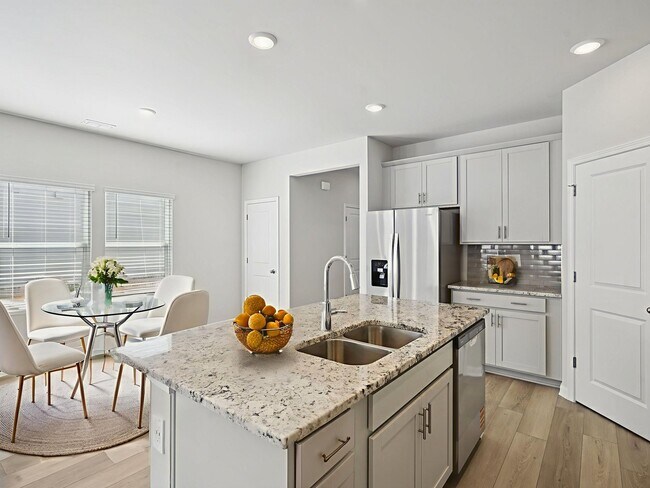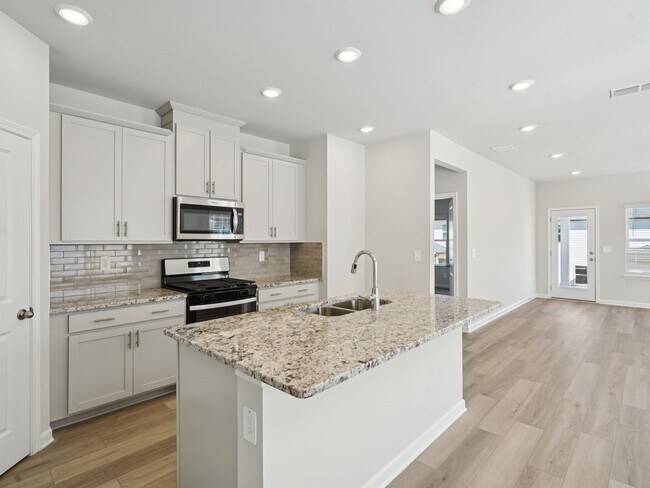
NEW CONSTRUCTION
AVAILABLE
Verified badge confirms data from builder
721 Lily Blossom Path Lawrenceville, GA 30045
Martin Springs - Reserve SeriesEstimated payment $2,935/month
Total Views
769
4
Beds
2.5
Baths
2,018
Sq Ft
$222
Price per Sq Ft
Highlights
- New Construction
- Community Pool
- Green Certified Home
- Clubhouse
- Community Playground
- Trails
About This Home
Unwind at the end of the day in the private first-floor primary suite, complete with dual sinks and an impressive walk-in closet. In the kitchen, a sizeable island anchors the open-concept living space. Upstairs, the loft makes a great media room.
Sales Office
Hours
| Monday - Tuesday |
10:00 AM - 6:00 PM
|
| Wednesday |
1:00 PM - 6:00 PM
|
| Thursday - Saturday |
10:00 AM - 6:00 PM
|
| Sunday |
12:00 PM - 6:00 PM
|
Sales Team
Stephen Kwan
Mike Watson
Office Address
866 Misty Hollow Trl
Lawrenceville, GA 30045
Driving Directions
Home Details
Home Type
- Single Family
HOA Fees
- $130 Monthly HOA Fees
Parking
- 2 Car Garage
Taxes
- Special Tax
Home Design
- New Construction
Bedrooms and Bathrooms
- 4 Bedrooms
Additional Features
- 2-Story Property
- Green Certified Home
Community Details
Overview
- Lawn Maintenance Included
Amenities
- Clubhouse
Recreation
- Community Playground
- Community Pool
- Trails
Map
Other Move In Ready Homes in Martin Springs - Reserve Series
About the Builder
Meritage Homes Corporation is a publicly traded homebuilder (NYSE: MTH) focused on designing and constructing energy-efficient single-family homes. The company has expanded operations across multiple U.S. regions: West, Central, and East, serving 12 states. The firm has delivered over 200,000 homes and achieved a top-five position among U.S. homebuilders by volume. Meritage pioneered net-zero and ENERGY STAR certified homes, earning 11 consecutive EPA ENERGY STAR Partner of the Year recognitions. In 2025, it celebrated its 40th anniversary and the delivery of its 200,000th home, while also enhancing programs such as a 60-day closing commitment and raising its share repurchase authorization.
Nearby Homes
- Martin Springs - Highland Series
- Martin Springs - Cottage Series
- Martin Springs - Estate Series
- Martin Springs - Reserve Series
- 875 Josh Ln
- 84 Jacobs Farm Ln Unit 34
- Franklin Manor
- 683 Winder Hwy
- 955 Winder Hwy
- 0 Hwy 29 Sou Unit 7624005
- 0 Hwy 29 Sou Unit 10576285
- Alcovy Village
- 1054 Georgian Point Dr
- 1069 Georgian Point Dr
- 0 Paper Mill Rd Unit 10543677
- 0 Paper Mill Rd Unit 7596866
- Henson Square
- 395 Simonton Rd SE
- Rhodes Glen
- 1400 Alcovy Rd SE
